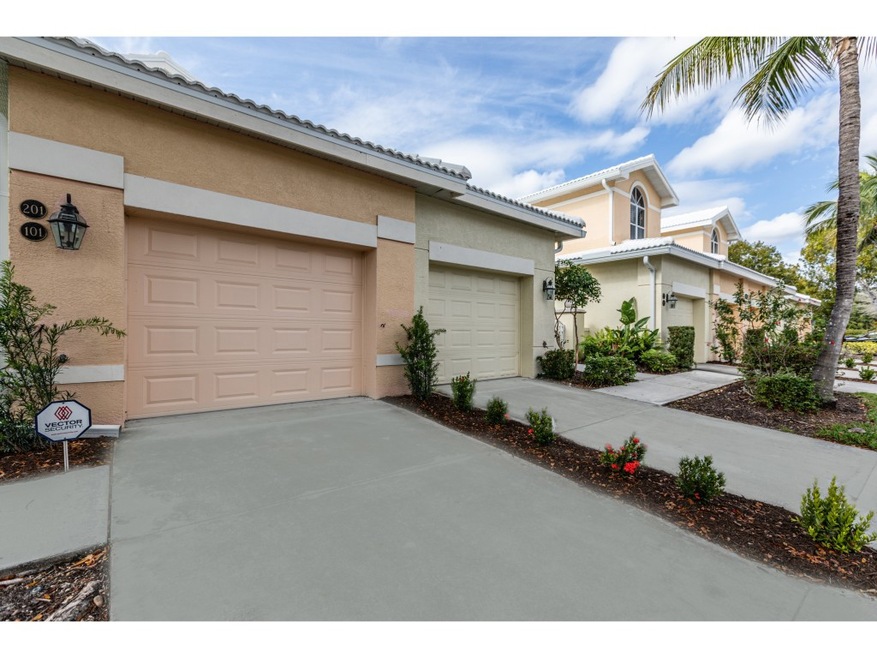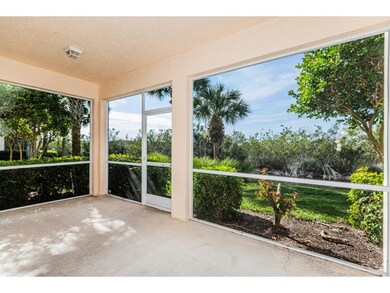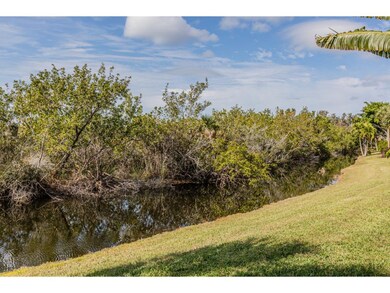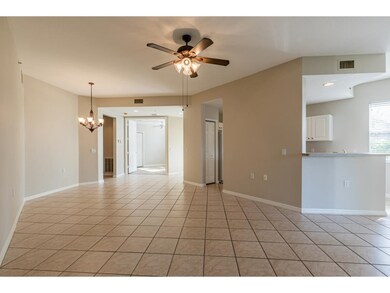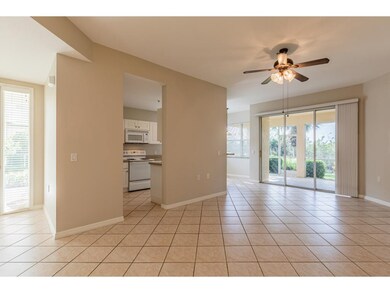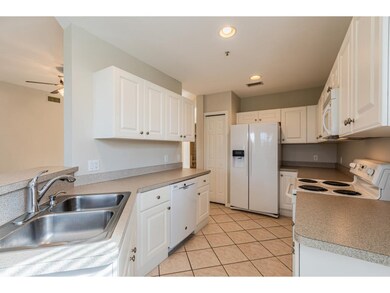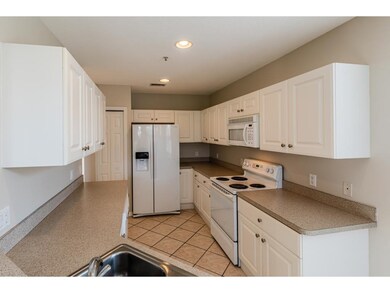
4685 Hawks Nest Way Unit J101 Naples, FL 34114
Fiddler's Creek NeighborhoodHighlights
- Full Service Day or Wellness Spa
- Gated with Attendant
- Clubhouse
- Fitness Center
- Spa
- Sauna
About This Home
As of March 2021Private corner end unit with peaceful preserve views from the lanai. Located on the ground floor this unit offers a split floor plan with 3 bedrooms and 2 bathrooms as well as a one car garage. This is a very bright and well maintained unit. It has been freshly painted and the bedroom floors have been updated with plank tile. This is a pet friendly community in the beautiful Hawk's Nest subdivision of Fiddler's Creek. Overview of all fees associated with this unit is attached to the listing.
Last Agent to Sell the Property
Premier Sotheby's International Realty License #3282745

Property Details
Home Type
- Condominium
Est. Annual Taxes
- $1,855
Year Built
- Built in 2003
Lot Details
- End Unit
- Southwest Facing Home
- Landscaped
Parking
- 1 Car Attached Garage
- Garage Door Opener
Home Design
- Concrete Block And Stucco Construction
Interior Spaces
- 1,446 Sq Ft Home
- 2-Story Property
- Sliding Windows
- Tile Flooring
- Pest Guard System
Kitchen
- Microwave
- Dishwasher
- Disposal
Bedrooms and Bathrooms
- 3 Bedrooms
- 2 Full Bathrooms
- Dual Vanity Sinks in Primary Bathroom
Laundry
- Dryer
- Washer
Pool
- Spa
Utilities
- Central Air
- Cable TV Available
Listing and Financial Details
- Assessor Parcel Number 49455801462
Community Details
Overview
- No Home Owners Association
- Application Fee Required
- $446 Maintenance Fee
- Association fees include cable TV, ground maintenance, pest control, security, trash, water, sewer
- 38 Units
- Low-Rise Condominium
- Hawks Nest Community
- Hawk's Nest A Condo Subdivision
- Park Phone (239) 774-0723
- Property managed by PROFESSIONAL
Amenities
- Full Service Day or Wellness Spa
- Sauna
- Clubhouse
- Business Center
- Community Dining Room
Recreation
- Pickleball Courts
- Community Playground
- Fitness Center
- Community Pool
- Community Spa
- Jogging Path
- Bike Trail
Pet Policy
- Pets allowed on a case-by-case basis
- Pet Restriction: 2 X25lbs
Security
- Gated with Attendant
- Resident Manager or Management On Site
Ownership History
Purchase Details
Home Financials for this Owner
Home Financials are based on the most recent Mortgage that was taken out on this home.Purchase Details
Home Financials for this Owner
Home Financials are based on the most recent Mortgage that was taken out on this home.Purchase Details
Home Financials for this Owner
Home Financials are based on the most recent Mortgage that was taken out on this home.Purchase Details
Purchase Details
Purchase Details
Purchase Details
Home Financials for this Owner
Home Financials are based on the most recent Mortgage that was taken out on this home.Map
Similar Homes in Naples, FL
Home Values in the Area
Average Home Value in this Area
Purchase History
| Date | Type | Sale Price | Title Company |
|---|---|---|---|
| Warranty Deed | $225,000 | Attorney | |
| Warranty Deed | $169,000 | Accommodation | |
| Warranty Deed | $100,000 | Royal Gulf Title Llc | |
| Special Warranty Deed | $114,000 | Attorney | |
| Quit Claim Deed | -- | Watson Title Ins Agency Inc | |
| Trustee Deed | $106,000 | None Available | |
| Warranty Deed | $410,000 | -- |
Mortgage History
| Date | Status | Loan Amount | Loan Type |
|---|---|---|---|
| Previous Owner | $126,750 | New Conventional | |
| Previous Owner | $80,000 | New Conventional | |
| Previous Owner | $287,000 | Negative Amortization |
Property History
| Date | Event | Price | Change | Sq Ft Price |
|---|---|---|---|---|
| 05/01/2025 05/01/25 | Price Changed | $347,000 | -5.4% | $240 / Sq Ft |
| 03/04/2025 03/04/25 | Price Changed | $367,000 | -8.2% | $254 / Sq Ft |
| 01/26/2025 01/26/25 | For Sale | $399,900 | +77.7% | $277 / Sq Ft |
| 03/01/2021 03/01/21 | Sold | $225,000 | 0.0% | $156 / Sq Ft |
| 01/16/2021 01/16/21 | Pending | -- | -- | -- |
| 01/13/2021 01/13/21 | For Sale | $225,000 | +33.1% | $156 / Sq Ft |
| 11/08/2019 11/08/19 | Sold | $169,000 | -3.4% | $117 / Sq Ft |
| 10/10/2019 10/10/19 | Pending | -- | -- | -- |
| 08/02/2019 08/02/19 | For Sale | $175,000 | -- | $121 / Sq Ft |
Tax History
| Year | Tax Paid | Tax Assessment Tax Assessment Total Assessment is a certain percentage of the fair market value that is determined by local assessors to be the total taxable value of land and additions on the property. | Land | Improvement |
|---|---|---|---|---|
| 2023 | $5,335 | $307,489 | $0 | $0 |
| 2022 | $4,844 | $279,535 | $0 | $279,535 |
| 2021 | $3,841 | $180,466 | $0 | $0 |
| 2020 | $3,410 | $164,060 | $0 | $164,060 |
| 2019 | $3,419 | $146,708 | $0 | $146,708 |
| 2018 | $3,830 | $155,384 | $0 | $155,384 |
| 2017 | $4,243 | $161,168 | $0 | $161,168 |
| 2016 | $3,921 | $140,799 | $0 | $0 |
| 2015 | $3,713 | $127,999 | $0 | $0 |
| 2014 | $3,315 | $116,363 | $0 | $0 |
Source: Marco Island Area Association of REALTORS®
MLS Number: 2210127
APN: 49455801462
- 4705 Hawks Nest Way Unit F103
- 4690 Hawks Nest Way Unit E204
- 4685 Hawks Nest Way Unit J101
- 4655 Hawks Nest Way Unit 203
- 4660 Hawks Nest Way Unit K204
- 4660 Hawks Nest Way Unit K101
- 4526 Cardinal Cove Ln
- 4763 Southern Breeze Dr Unit 53
- 4763 Southern Breeze Dr
- 4755 Southern Breeze Dr
- 4747 Southern Breeze Dr
- 4786 Southern Breeze Dr
- 7660 Mulberry Ln
- 4601 Southern Breeze Dr
- 4909 Coach Ln
