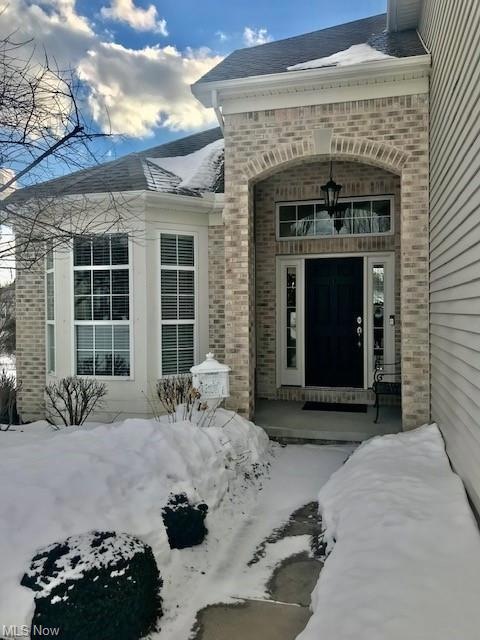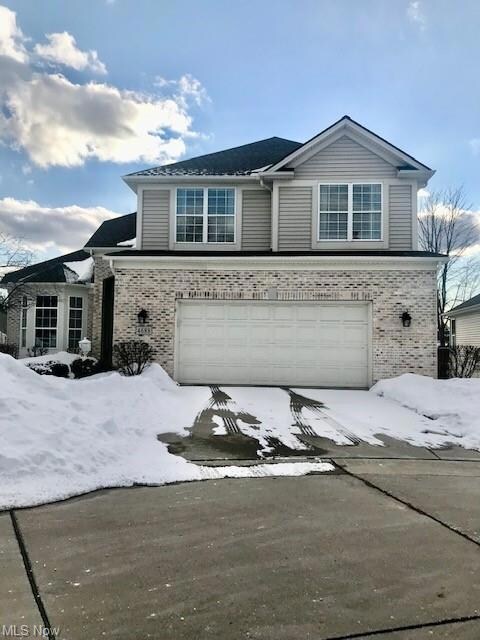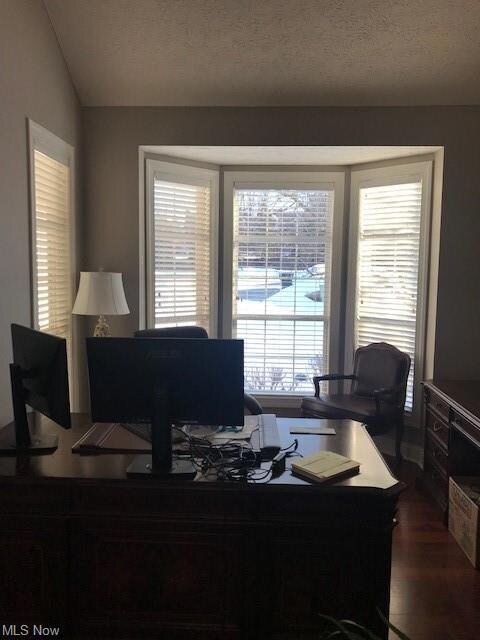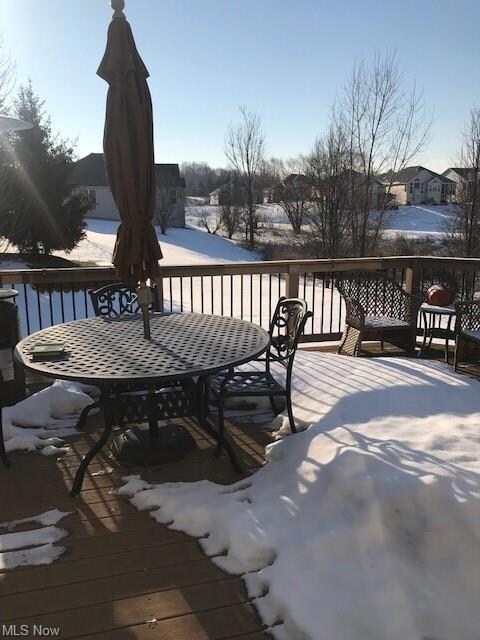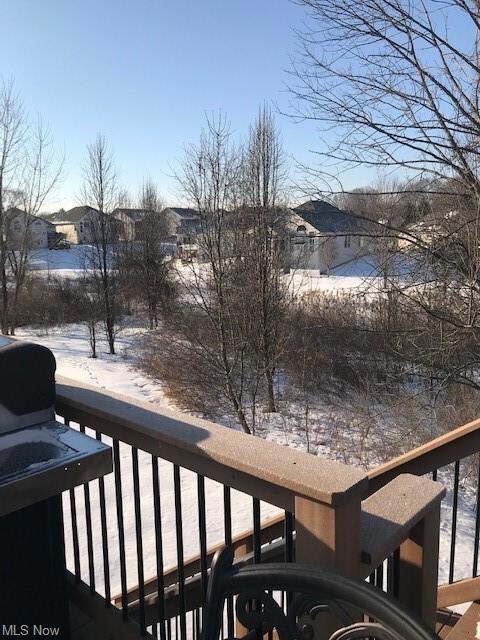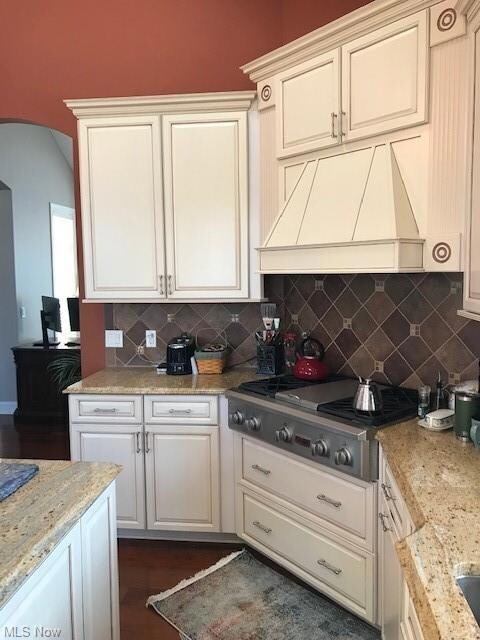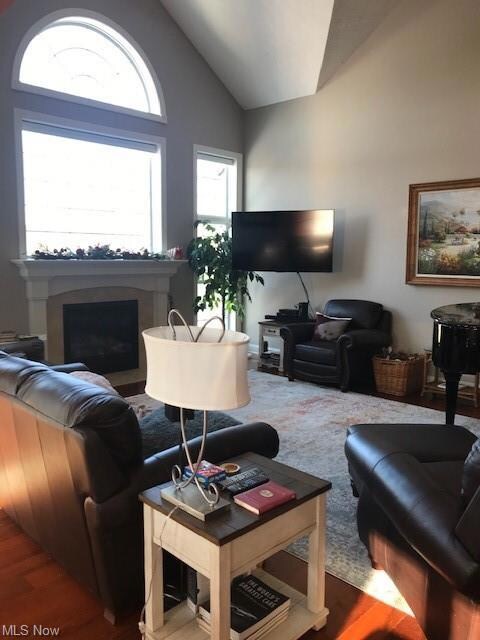
Highlights
- Deck
- Cul-De-Sac
- Patio
- 1 Fireplace
- 2 Car Attached Garage
- Home Security System
About This Home
As of March 2022This home is located at 4688 Danforth Reserve, Stow, OH 44224 and is currently priced at $485,000, approximately $117 per square foot. This property was built in 2009. 4688 Danforth Reserve is a home located in Summit County with nearby schools including Stow-Munroe Falls High School, Primrose School of Hudson, and Holy Family Elementary School.
Last Agent to Sell the Property
Keller Williams Chervenic Rlty License #449805 Listed on: 02/14/2022

Last Buyer's Agent
Berkshire Hathaway HomeServices Stouffer Realty License #2001009444

Home Details
Home Type
- Single Family
Est. Annual Taxes
- $8,973
Year Built
- Built in 2009
Lot Details
- 8,612 Sq Ft Lot
- Lot Dimensions are 82 x 1052
- Cul-De-Sac
- North Facing Home
- Sprinkler System
HOA Fees
- $230 Monthly HOA Fees
Home Design
- Cluster Home
- Brick Exterior Construction
- Asphalt Roof
- Vinyl Construction Material
Interior Spaces
- 2-Story Property
- 1 Fireplace
- Finished Basement
- Walk-Out Basement
Kitchen
- Built-In Oven
- Cooktop
- Microwave
- Dishwasher
- Disposal
Bedrooms and Bathrooms
- 4 Bedrooms | 1 Main Level Bedroom
Laundry
- Laundry in unit
- Dryer
Home Security
- Home Security System
- Fire and Smoke Detector
Parking
- 2 Car Attached Garage
- Garage Drain
- Garage Door Opener
Outdoor Features
- Deck
- Patio
Utilities
- Forced Air Heating and Cooling System
- Humidifier
- Heating System Uses Gas
Community Details
- Association fees include insurance, landscaping, property management, reserve fund, snow removal, trash removal
- Stonebridge Crossing Ph 5 Community
Listing and Financial Details
- Assessor Parcel Number 5618980
Ownership History
Purchase Details
Home Financials for this Owner
Home Financials are based on the most recent Mortgage that was taken out on this home.Purchase Details
Home Financials for this Owner
Home Financials are based on the most recent Mortgage that was taken out on this home.Purchase Details
Home Financials for this Owner
Home Financials are based on the most recent Mortgage that was taken out on this home.Purchase Details
Purchase Details
Purchase Details
Similar Homes in the area
Home Values in the Area
Average Home Value in this Area
Purchase History
| Date | Type | Sale Price | Title Company |
|---|---|---|---|
| Warranty Deed | $469,900 | America Land Title Llc | |
| Warranty Deed | $418,000 | Barristers Of Ohio | |
| Warranty Deed | $418,000 | Barristers Of Ohio | |
| Corporate Deed | $446,447 | Chicago Title Insurance Co | |
| Quit Claim Deed | -- | None Available | |
| Warranty Deed | $166,000 | Chicago Title Insurance Co |
Mortgage History
| Date | Status | Loan Amount | Loan Type |
|---|---|---|---|
| Open | $50,000 | Credit Line Revolving | |
| Previous Owner | $294,900 | New Conventional | |
| Previous Owner | $140,000 | Credit Line Revolving | |
| Previous Owner | $251,000 | New Conventional | |
| Previous Owner | $251,000 | New Conventional |
Property History
| Date | Event | Price | Change | Sq Ft Price |
|---|---|---|---|---|
| 03/18/2022 03/18/22 | Sold | $485,000 | 0.0% | $118 / Sq Ft |
| 02/17/2022 02/17/22 | Pending | -- | -- | -- |
| 02/14/2022 02/14/22 | For Sale | $485,000 | +3.2% | $118 / Sq Ft |
| 08/27/2021 08/27/21 | Sold | $469,900 | 0.0% | $114 / Sq Ft |
| 06/25/2021 06/25/21 | Pending | -- | -- | -- |
| 06/24/2021 06/24/21 | For Sale | $469,900 | +12.4% | $114 / Sq Ft |
| 10/08/2020 10/08/20 | Sold | $418,000 | 0.0% | $102 / Sq Ft |
| 08/10/2020 08/10/20 | Pending | -- | -- | -- |
| 08/07/2020 08/07/20 | Price Changed | $418,000 | -3.9% | $102 / Sq Ft |
| 06/11/2020 06/11/20 | For Sale | $435,000 | -- | $106 / Sq Ft |
Tax History Compared to Growth
Tax History
| Year | Tax Paid | Tax Assessment Tax Assessment Total Assessment is a certain percentage of the fair market value that is determined by local assessors to be the total taxable value of land and additions on the property. | Land | Improvement |
|---|---|---|---|---|
| 2025 | $10,439 | $186,372 | $24,731 | $161,641 |
| 2024 | $10,439 | $186,372 | $24,731 | $161,641 |
| 2023 | $10,439 | $186,372 | $24,731 | $161,641 |
| 2022 | $10,840 | $171,045 | $22,687 | $148,358 |
| 2021 | $9,131 | $161,007 | $22,687 | $138,320 |
| 2020 | $8,973 | $161,010 | $22,690 | $138,320 |
| 2019 | $8,528 | $143,010 | $20,130 | $122,880 |
| 2018 | $8,388 | $143,010 | $20,130 | $122,880 |
| 2017 | $8,258 | $143,010 | $20,130 | $122,880 |
| 2016 | $8,502 | $136,870 | $20,130 | $116,740 |
| 2015 | $8,258 | $136,870 | $20,130 | $116,740 |
| 2014 | $8,266 | $136,870 | $20,130 | $116,740 |
| 2013 | $8,257 | $137,610 | $20,130 | $117,480 |
Agents Affiliated with this Home
-
Donna Montgomery

Seller's Agent in 2022
Donna Montgomery
Keller Williams Chervenic Rlty
14 in this area
61 Total Sales
-
Larry Bukovey

Seller Co-Listing Agent in 2022
Larry Bukovey
Keller Williams Chervenic Rlty
(330) 571-2794
12 in this area
35 Total Sales
-
Ruth Stephens
R
Buyer's Agent in 2022
Ruth Stephens
Berkshire Hathaway HomeServices Stouffer Realty
(330) 472-1720
2 in this area
44 Total Sales
-
Jean Reno

Seller's Agent in 2021
Jean Reno
Howard Hanna
(330) 958-2609
25 in this area
220 Total Sales
-
Gene Pate

Seller's Agent in 2020
Gene Pate
Berkshire Hathaway HomeServices Stouffer Realty
(330) 331-5223
1 in this area
5 Total Sales
-
Julie Kodatsky

Buyer's Agent in 2020
Julie Kodatsky
Howard Hanna
(330) 571-4762
3 in this area
27 Total Sales
Map
Source: MLS Now
MLS Number: 4349059
APN: 56-18980
- 2280 Becket Cir
- 2327 Crockett Cir
- 0 Stow Rd Unit 5102979
- VL Stow Rd
- 1627 Cypress Ct
- 4909 Garnet Cir
- 4490 Stow Rd
- 4903 Fishcreek Rd Unit 11B
- 1995 Willowdale Dr
- 2418 Wrens Dr S Unit G
- 1937 Leisure Ln
- 2140 Woodlawn Cir Unit 2144
- 5003 Lake Breeze Landing
- 4214 Wood Park Dr Unit 4218
- 5027 Lake Breeze Landing
- 1638 Cypress Ct
- 1664 Cypress Ct
- 4727-4731 Maple Spur Dr
- 4901 Independence Cir Unit B
- 2314 Lynnwood Dr
