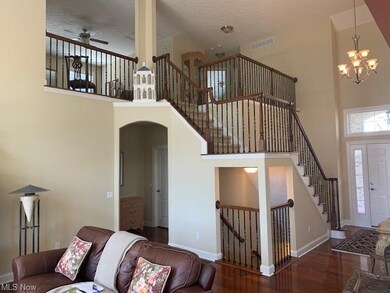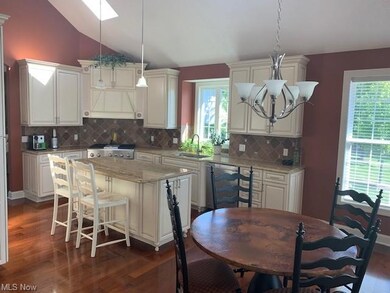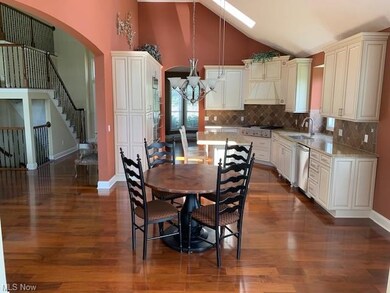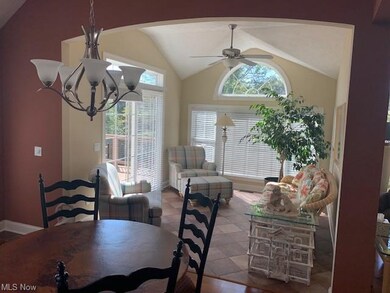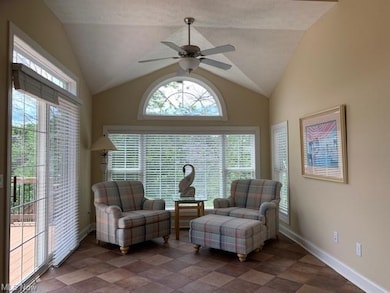
Highlights
- Colonial Architecture
- 1 Fireplace
- Patio
- Deck
- 2 Car Attached Garage
- Forced Air Heating and Cooling System
About This Home
As of March 2022A gem in the Villas of Stonebridge Crossing, but you must go inside to appreciate its true uniqueness. Sitting on a prime lot, it offers an open floor plan with a feeling of luxury. You will be greeted by a two-story foyer that has a dining room/office on the left and leads to the Great room with soaring ceiling and beautiful gas fireplace. The Great room is open to the gourmet, eat-in kitchen that flows into a delightful sunroom. The kitchen has granite countertops, stainless appliances and a large island to make your entertaining a joy. The first floor master suite is spacious with a large walk-in closet. The adjoining, luxurious master bath offers a Jacuzzi tub, a large shower with multiple sprayer heads and a double sink vanity. Upstairs, you will find a generous living space with a loft area, two large bedrooms and a full bath with a shower. For fun and more space, the basement has a large recreation area, fourth bedroom, full bathroom and a walkout to a quaint patio. Outside features include a large, elevated composite deck with a view of the beautiful yard and trees. Enjoy the walking trails and 6 ponds. The first floor laundry room and ample storage add to this well-planned design and beautiful home. Make it yours!
Last Agent to Sell the Property
Berkshire Hathaway HomeServices Stouffer Realty License #2014001882 Listed on: 06/11/2020

Home Details
Home Type
- Single Family
Est. Annual Taxes
- $8,528
Year Built
- Built in 2009
Lot Details
- 8,612 Sq Ft Lot
- Sprinkler System
HOA Fees
- $230 Monthly HOA Fees
Home Design
- Colonial Architecture
- Brick Exterior Construction
- Asphalt Roof
- Vinyl Construction Material
Interior Spaces
- 2-Story Property
- 1 Fireplace
- Fire and Smoke Detector
Kitchen
- Built-In Oven
- Cooktop
- Dishwasher
- Disposal
Bedrooms and Bathrooms
- 4 Bedrooms | 1 Main Level Bedroom
Laundry
- Dryer
- Washer
Finished Basement
- Walk-Out Basement
- Basement Fills Entire Space Under The House
- Sump Pump
Parking
- 2 Car Attached Garage
- Garage Door Opener
Outdoor Features
- Deck
- Patio
Utilities
- Forced Air Heating and Cooling System
- Heating System Uses Gas
Community Details
- Association fees include insurance, entrance maint., exterior building, landscaping, property management, reserve fund, snow removal, trash removal
- Stonebridge Crossing Community
Listing and Financial Details
- Assessor Parcel Number 5618980
Ownership History
Purchase Details
Home Financials for this Owner
Home Financials are based on the most recent Mortgage that was taken out on this home.Purchase Details
Home Financials for this Owner
Home Financials are based on the most recent Mortgage that was taken out on this home.Purchase Details
Home Financials for this Owner
Home Financials are based on the most recent Mortgage that was taken out on this home.Purchase Details
Purchase Details
Purchase Details
Similar Homes in the area
Home Values in the Area
Average Home Value in this Area
Purchase History
| Date | Type | Sale Price | Title Company |
|---|---|---|---|
| Warranty Deed | $469,900 | America Land Title Llc | |
| Warranty Deed | $418,000 | Barristers Of Ohio | |
| Warranty Deed | $418,000 | Barristers Of Ohio | |
| Corporate Deed | $446,447 | Chicago Title Insurance Co | |
| Quit Claim Deed | -- | None Available | |
| Warranty Deed | $166,000 | Chicago Title Insurance Co |
Mortgage History
| Date | Status | Loan Amount | Loan Type |
|---|---|---|---|
| Open | $50,000 | Credit Line Revolving | |
| Previous Owner | $294,900 | New Conventional | |
| Previous Owner | $140,000 | Credit Line Revolving | |
| Previous Owner | $251,000 | New Conventional | |
| Previous Owner | $251,000 | New Conventional |
Property History
| Date | Event | Price | Change | Sq Ft Price |
|---|---|---|---|---|
| 03/18/2022 03/18/22 | Sold | $485,000 | 0.0% | $118 / Sq Ft |
| 02/17/2022 02/17/22 | Pending | -- | -- | -- |
| 02/14/2022 02/14/22 | For Sale | $485,000 | +3.2% | $118 / Sq Ft |
| 08/27/2021 08/27/21 | Sold | $469,900 | 0.0% | $114 / Sq Ft |
| 06/25/2021 06/25/21 | Pending | -- | -- | -- |
| 06/24/2021 06/24/21 | For Sale | $469,900 | +12.4% | $114 / Sq Ft |
| 10/08/2020 10/08/20 | Sold | $418,000 | 0.0% | $102 / Sq Ft |
| 08/10/2020 08/10/20 | Pending | -- | -- | -- |
| 08/07/2020 08/07/20 | Price Changed | $418,000 | -3.9% | $102 / Sq Ft |
| 06/11/2020 06/11/20 | For Sale | $435,000 | -- | $106 / Sq Ft |
Tax History Compared to Growth
Tax History
| Year | Tax Paid | Tax Assessment Tax Assessment Total Assessment is a certain percentage of the fair market value that is determined by local assessors to be the total taxable value of land and additions on the property. | Land | Improvement |
|---|---|---|---|---|
| 2025 | $10,439 | $186,372 | $24,731 | $161,641 |
| 2024 | $10,439 | $186,372 | $24,731 | $161,641 |
| 2023 | $10,439 | $186,372 | $24,731 | $161,641 |
| 2022 | $10,840 | $171,045 | $22,687 | $148,358 |
| 2021 | $9,131 | $161,007 | $22,687 | $138,320 |
| 2020 | $8,973 | $161,010 | $22,690 | $138,320 |
| 2019 | $8,528 | $143,010 | $20,130 | $122,880 |
| 2018 | $8,388 | $143,010 | $20,130 | $122,880 |
| 2017 | $8,258 | $143,010 | $20,130 | $122,880 |
| 2016 | $8,502 | $136,870 | $20,130 | $116,740 |
| 2015 | $8,258 | $136,870 | $20,130 | $116,740 |
| 2014 | $8,266 | $136,870 | $20,130 | $116,740 |
| 2013 | $8,257 | $137,610 | $20,130 | $117,480 |
Agents Affiliated with this Home
-
Donna Montgomery

Seller's Agent in 2022
Donna Montgomery
Keller Williams Chervenic Rlty
14 in this area
60 Total Sales
-
Larry Bukovey

Seller Co-Listing Agent in 2022
Larry Bukovey
Keller Williams Chervenic Rlty
(330) 571-2794
13 in this area
34 Total Sales
-
Ruth Stephens
R
Buyer's Agent in 2022
Ruth Stephens
Berkshire Hathaway HomeServices Stouffer Realty
(330) 472-1720
2 in this area
43 Total Sales
-
Jean Reno

Seller's Agent in 2021
Jean Reno
Howard Hanna
(330) 958-0513
23 in this area
224 Total Sales
-
Gene Pate

Seller's Agent in 2020
Gene Pate
Berkshire Hathaway HomeServices Stouffer Realty
(330) 331-5223
1 in this area
4 Total Sales
-
Julie Kodatsky

Buyer's Agent in 2020
Julie Kodatsky
Howard Hanna
(330) 571-4762
3 in this area
28 Total Sales
Map
Source: MLS Now
MLS Number: 4196462
APN: 56-18980
- 4406 Forest Lake Ct
- 4750 Somerset Dr
- 0 Stow Rd Unit 5102979
- 1877 Clearbrook Dr
- 4803 Heights Dr
- 1856 Clearbrook Dr Unit 1860
- 2426 Wrens Dr S Unit 2C
- 2523 Sherwood Dr
- 4134 Forest Heights Rd
- 4710 Hilary Cir
- 5027 Lake Breeze Landing
- 2568 Celia Dr
- 5015 Portland Cove
- 1632 Cypress Ct
- 1529 Spruce Hill Dr
- 4697 Maple Spur Dr Unit 4701
- 1642 Hibbard Dr
- 4913 Independence Cir Unit C
- 1607 Arndale Rd
- 1767 Westport Cove


