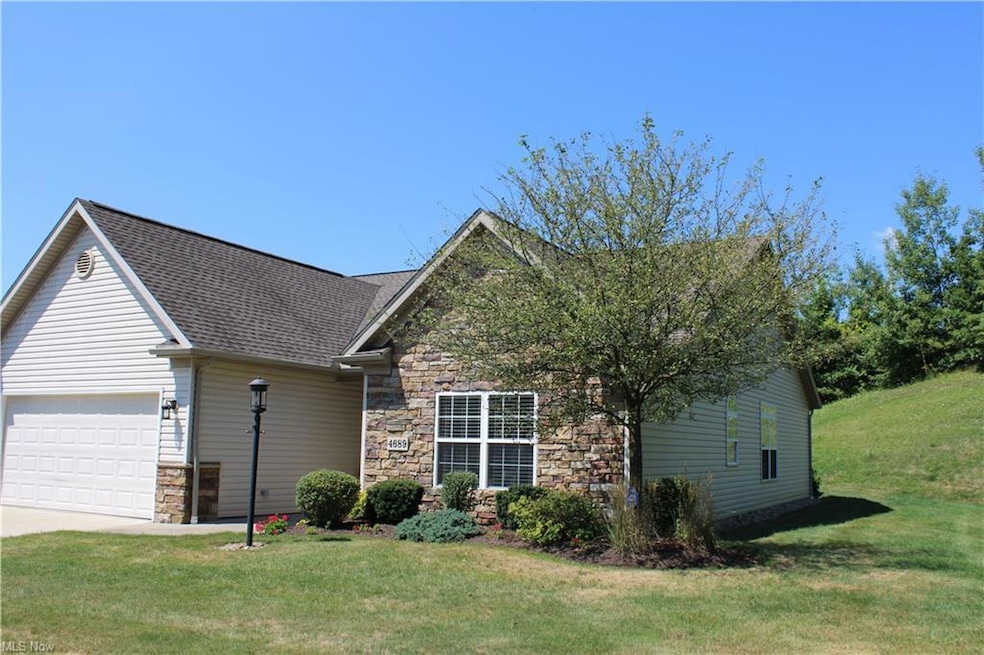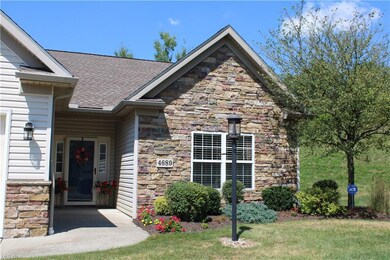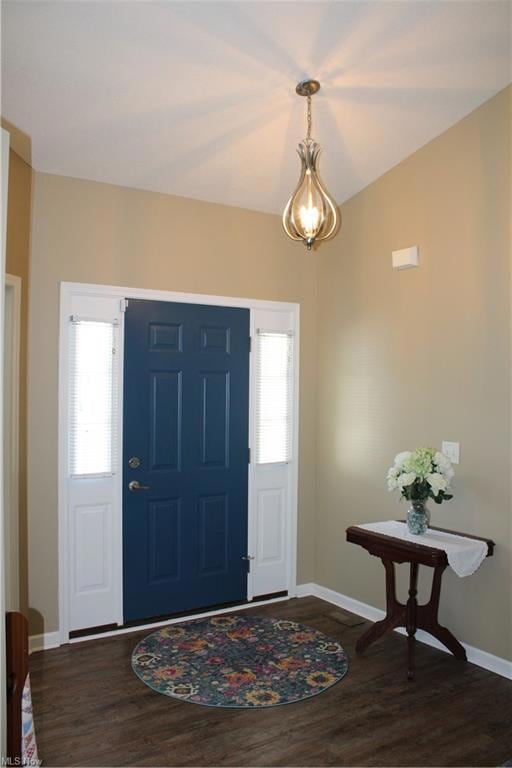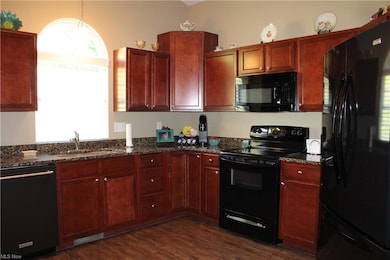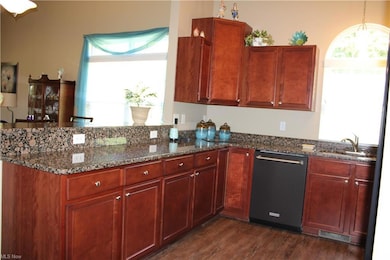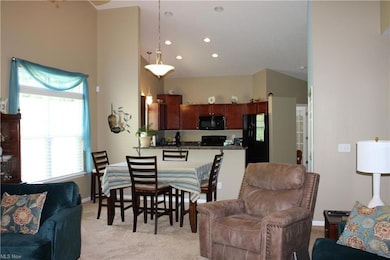
Estimated Value: $264,000 - $284,000
Highlights
- 1 Fireplace
- Enclosed patio or porch
- Baseboard Heating
- 2 Car Direct Access Garage
- Central Air
- 1-Story Property
About This Home
As of September 2022Welcome to this original owner, mint condition turnkey stand alone condo! There is SO much to love about this little piece of paradise starting with ample privacy as it's located at the end of a small street with nothing but green views everywhere you look! Step into the foyer and you're met with soaring vaulted ceilings and a fantastic open concept floor plan featuring a perfect home office or third bedroom with french doors and double closet, a dedicated laundry room, enormous kitchen with granite countertops and double pantry, open dining space and spacious living room with stone gas fireplace. The abundant master bedroom features vaulted ceilings, walk in closet and dedicated ensuite with tasteful tile work, maintenance free quartz countertops and linen closet. Bedroom 2 is large, bright and also has a walk in closet. The updated hall bath also includes specialized tile work, quartz counters, storage vanity and linen closet. Outdoors you'll LOVE the screened in porch with blinds for additional privacy. There is nothing to do other than unpack and settle in to this lovely home! Schedule your tour today!
Last Agent to Sell the Property
Andrea Wilmoth-Stanojevic
Deleted Agent License #2010001000 Listed on: 08/25/2022
Home Details
Home Type
- Single Family
Est. Annual Taxes
- $3,625
Year Built
- Built in 2008
Lot Details
- 2,217
HOA Fees
- $13 Monthly HOA Fees
Home Design
- Asphalt Roof
- Stone Siding
- Vinyl Construction Material
Interior Spaces
- 1,765 Sq Ft Home
- 1-Story Property
- 1 Fireplace
Kitchen
- Range
- Dishwasher
Bedrooms and Bathrooms
- 3 Main Level Bedrooms
- 2 Full Bathrooms
Laundry
- Laundry in unit
- Dryer
- Washer
Parking
- 2 Car Direct Access Garage
- Garage Door Opener
Utilities
- Central Air
- Baseboard Heating
- Heating System Uses Gas
Additional Features
- Enclosed patio or porch
- 2,217 Sq Ft Lot
Community Details
- $125 Annual Maintenance Fee
- Maintenance fee includes Association Insurance, Landscaping, Property Management, Reserve Fund, Snow Removal, Trash Removal
- Association fees include insurance, landscaping, property management, reserve fund, snow removal, trash removal
- Lakeview Village Condo Ph #10 Community
Listing and Financial Details
- Assessor Parcel Number 04-021-10-00-007-016
Ownership History
Purchase Details
Home Financials for this Owner
Home Financials are based on the most recent Mortgage that was taken out on this home.Purchase Details
Home Financials for this Owner
Home Financials are based on the most recent Mortgage that was taken out on this home.Similar Homes in Kent, OH
Home Values in the Area
Average Home Value in this Area
Purchase History
| Date | Buyer | Sale Price | Title Company |
|---|---|---|---|
| Devine Jill | $248,500 | -- | |
| Gannon Kathleen M | $179,900 | Attorney |
Mortgage History
| Date | Status | Borrower | Loan Amount |
|---|---|---|---|
| Open | Devine Jill | $200,000 | |
| Previous Owner | Gannon Kathleen M | $25,000 | |
| Previous Owner | Gannon Kathleen M | $109,850 | |
| Previous Owner | Gannon Kathleen M | $118,000 |
Property History
| Date | Event | Price | Change | Sq Ft Price |
|---|---|---|---|---|
| 09/08/2022 09/08/22 | Sold | $248,600 | +10.5% | $141 / Sq Ft |
| 08/26/2022 08/26/22 | Pending | -- | -- | -- |
| 08/25/2022 08/25/22 | For Sale | $225,000 | -- | $127 / Sq Ft |
Tax History Compared to Growth
Tax History
| Year | Tax Paid | Tax Assessment Tax Assessment Total Assessment is a certain percentage of the fair market value that is determined by local assessors to be the total taxable value of land and additions on the property. | Land | Improvement |
|---|---|---|---|---|
| 2024 | $3,980 | $83,650 | $9,100 | $74,550 |
| 2023 | $3,708 | $62,690 | $9,100 | $53,590 |
| 2022 | $3,719 | $62,690 | $9,100 | $53,590 |
| 2021 | $3,625 | $62,690 | $9,100 | $53,590 |
| 2020 | $3,646 | $56,950 | $9,100 | $47,850 |
| 2019 | $3,596 | $56,950 | $9,100 | $47,850 |
| 2018 | $2,910 | $50,330 | $8,750 | $41,580 |
| 2017 | $2,686 | $50,330 | $8,750 | $41,580 |
| 2016 | $2,679 | $50,330 | $8,750 | $41,580 |
| 2015 | $2,592 | $50,330 | $8,750 | $41,580 |
| 2014 | $2,501 | $50,330 | $8,750 | $41,580 |
| 2013 | $2,390 | $49,250 | $8,750 | $40,500 |
Agents Affiliated with this Home
-

Seller's Agent in 2022
Andrea Wilmoth-Stanojevic
Deleted Agent
(843) 999-3651
1 in this area
60 Total Sales
-
Thea Mottice

Buyer's Agent in 2022
Thea Mottice
Howard Hanna
(330) 605-7762
3 in this area
140 Total Sales
Map
Source: MLS Now
MLS Number: 4403451
APN: 04-021-10-00-007-016
- 833 Lakeview Ct
- 4520 Ledge Ct Unit 10B
- 4512 Vista Cir
- 4504 Vista Cir
- 4682 State Route 43
- 4328 Sunnybrook Rd
- 1354 Brimfield Dr
- 5076 State Route 43
- 1463 Brimfield Dr
- 1530 Franklin Ave
- 4156 Whitestone Rd
- 3868 Lor-Ron Ave
- 4150 Pembroke Dr
- 4167 Chapman Dr
- 721 Ivan Dr
- 4151 Chapman Dr
- 47 Tudor Ln Unit 6C
- 39 Tudor Ln
- 59 Tudor Ln
- 3829 Boydell Rd
- 4689 Glenview Ct Unit 24
- 4685 Glenview Ct Unit 25
- 4681 Glenview Ct
- 4690 Glenview Ct Unit 23
- 818 Lakeview Ct
- 4686 Glenview Ct Unit 22
- 814 Lakeview Ct
- 4682 Glenview Ct Unit 21
- 810 Lakeview Ct Unit 29
- 876 Lakeview Ct
- 817 Lakeview Ct Unit 7
- 821 Lakeview Ct Unit 8
- 813 Lakeview Ct Unit 6
- 809 Lakeview Ct Unit 5
- 825 Lakeview Ct
- 806 Lakeview Ct Unit 30
- 880 Lakeview Ct
- 805 Lakeview Ct Unit 4
- 802 Lakeview Ct Unit 31
- 884 Lakeview Ct Unit 18
