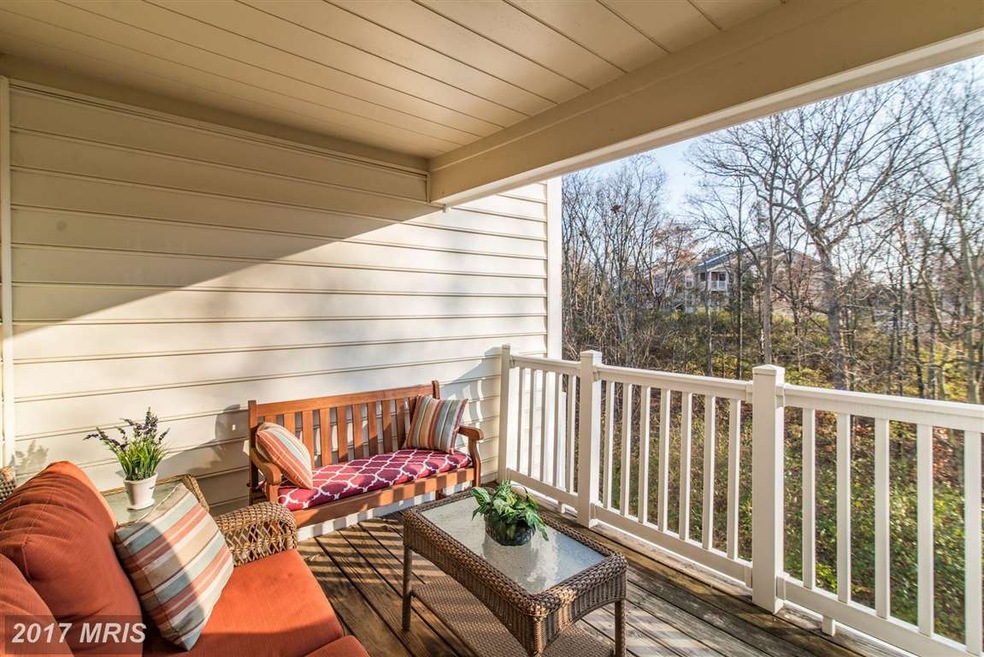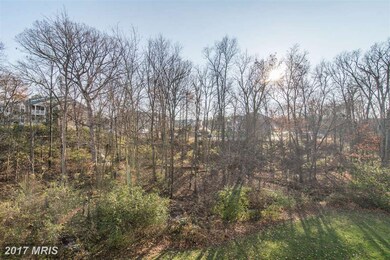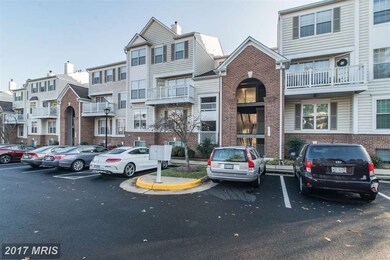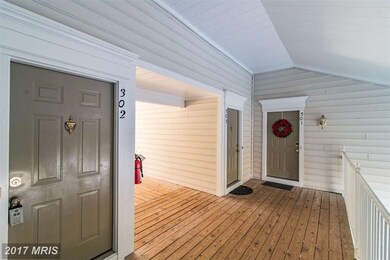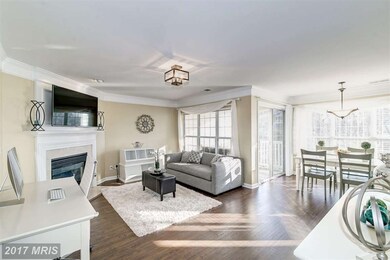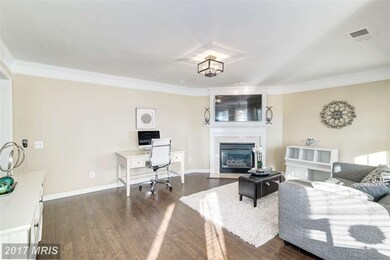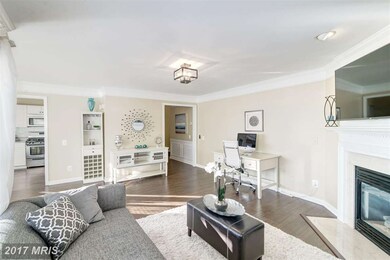
46891 Eaton Terrace Unit 302 Sterling, VA 20164
Highlights
- Open Floorplan
- Breakfast Area or Nook
- Family Room Off Kitchen
- 1 Fireplace
- Jogging Path
- Laundry Room
About This Home
As of January 2018Immaculate, sun filled 2 LVL TH/Condo backing to private woods, Larges model, Spacious open floor plan w/ 2 Master Beds 2.5 Bath, walk-in closets. Many updates incl. Engineers HW floors on main Lvl. Newer AC unit, Renovated half bath, Fresh paint, New backsplash. Feature Gas fireplace, Lots of windows, Private balcony..Walk to Tot Lot, Pool, shops/restaurant mins from FFX PRKWY, Rt 28,7,Toll Rd
Property Details
Home Type
- Condominium
Est. Annual Taxes
- $2,537
Year Built
- Built in 1993
Lot Details
- Property is in very good condition
HOA Fees
- $340 Monthly HOA Fees
Parking
- Unassigned Parking
Home Design
- Brick Exterior Construction
Interior Spaces
- 1,340 Sq Ft Home
- Property has 2 Levels
- Open Floorplan
- 1 Fireplace
- Entrance Foyer
- Family Room Off Kitchen
- Dining Room
- Storage Room
- Laundry Room
- Breakfast Area or Nook
Bedrooms and Bathrooms
- 2 Bedrooms
- En-Suite Primary Bedroom
- 2.5 Bathrooms
Utilities
- 90% Forced Air Heating and Cooling System
- Natural Gas Water Heater
- Public Septic
Listing and Financial Details
- Assessor Parcel Number 014279704007
Community Details
Overview
- Association fees include lawn maintenance, pool(s), snow removal, trash, water
- Low-Rise Condominium
- Chatham Green Co Community
- Chatham Green Condominium Subdivision
- The community has rules related to covenants
Recreation
- Jogging Path
- Bike Trail
Ownership History
Purchase Details
Home Financials for this Owner
Home Financials are based on the most recent Mortgage that was taken out on this home.Purchase Details
Home Financials for this Owner
Home Financials are based on the most recent Mortgage that was taken out on this home.Purchase Details
Home Financials for this Owner
Home Financials are based on the most recent Mortgage that was taken out on this home.Purchase Details
Home Financials for this Owner
Home Financials are based on the most recent Mortgage that was taken out on this home.Purchase Details
Home Financials for this Owner
Home Financials are based on the most recent Mortgage that was taken out on this home.Similar Homes in Sterling, VA
Home Values in the Area
Average Home Value in this Area
Purchase History
| Date | Type | Sale Price | Title Company |
|---|---|---|---|
| Warranty Deed | $255,000 | New World Title & Escrow | |
| Special Warranty Deed | $165,000 | -- | |
| Warranty Deed | $316,000 | -- | |
| Deed | $172,000 | -- | |
| Deed | $119,016 | -- |
Mortgage History
| Date | Status | Loan Amount | Loan Type |
|---|---|---|---|
| Open | $202,720 | Stand Alone Refi Refinance Of Original Loan | |
| Closed | $205,000 | New Conventional | |
| Previous Owner | $165,825 | VA | |
| Previous Owner | $168,547 | VA | |
| Previous Owner | $252,800 | New Conventional | |
| Previous Owner | $166,840 | No Value Available | |
| Previous Owner | $115,250 | No Value Available |
Property History
| Date | Event | Price | Change | Sq Ft Price |
|---|---|---|---|---|
| 01/12/2018 01/12/18 | Sold | $255,000 | 0.0% | $190 / Sq Ft |
| 12/11/2017 12/11/17 | Pending | -- | -- | -- |
| 12/10/2017 12/10/17 | For Sale | $255,000 | +14.9% | $190 / Sq Ft |
| 07/01/2014 07/01/14 | Sold | $222,000 | -3.5% | $166 / Sq Ft |
| 05/21/2014 05/21/14 | Pending | -- | -- | -- |
| 04/26/2014 04/26/14 | Price Changed | $230,000 | -6.1% | $172 / Sq Ft |
| 04/07/2014 04/07/14 | Price Changed | $244,900 | -2.0% | $183 / Sq Ft |
| 03/28/2014 03/28/14 | Price Changed | $249,900 | 0.0% | $186 / Sq Ft |
| 03/22/2014 03/22/14 | For Sale | $250,000 | -- | $187 / Sq Ft |
Tax History Compared to Growth
Tax History
| Year | Tax Paid | Tax Assessment Tax Assessment Total Assessment is a certain percentage of the fair market value that is determined by local assessors to be the total taxable value of land and additions on the property. | Land | Improvement |
|---|---|---|---|---|
| 2025 | $2,986 | $370,900 | $120,000 | $250,900 |
| 2024 | $3,139 | $362,860 | $120,000 | $242,860 |
| 2023 | $2,987 | $341,420 | $120,000 | $221,420 |
| 2022 | $2,736 | $307,400 | $90,000 | $217,400 |
| 2021 | $2,767 | $282,300 | $85,000 | $197,300 |
| 2020 | $2,648 | $255,860 | $80,000 | $175,860 |
| 2019 | $2,567 | $245,600 | $55,000 | $190,600 |
| 2018 | $2,592 | $238,900 | $55,000 | $183,900 |
| 2017 | $2,537 | $225,500 | $55,000 | $170,500 |
| 2016 | $2,582 | $225,500 | $0 | $0 |
| 2015 | $2,605 | $174,520 | $0 | $174,520 |
| 2014 | $2,605 | $170,500 | $0 | $170,500 |
Agents Affiliated with this Home
-
Orna Simpson

Seller's Agent in 2018
Orna Simpson
Keller Williams Realty
(703) 786-6762
2 in this area
55 Total Sales
-
Holly Weatherwax

Buyer's Agent in 2018
Holly Weatherwax
Momentum Realty LLC
(571) 643-4902
2 in this area
49 Total Sales
-
Rosa Lovaglio
R
Seller's Agent in 2014
Rosa Lovaglio
Samson Properties
(703) 334-1334
12 Total Sales
Map
Source: Bright MLS
MLS Number: 1004293807
APN: 014-27-9704-007
- 46939 Rabbitrun Terrace
- 46930 Trumpet Cir
- 21923 Myrtlewood Square
- 1377 Rock Chapel Rd
- 21747 Leatherleaf Cir
- 21031 Thoreau Ct
- 21668 Calamary Cir
- 111 Elm Tree Ln
- 400 Gary Ct
- 1929 E Beech Rd
- 400 E Amhurst St
- 108 Cherry Tree Ct
- 12147 Holly Knoll Cir
- 2007 Jonathan Dr
- 1404 Skyhaven Ct
- 1407 Skyhaven Ct
- 12314 Valley High Rd
- 0 Lake Dr
- 120 N Kennedy Rd
- 208 Keyes Ct
