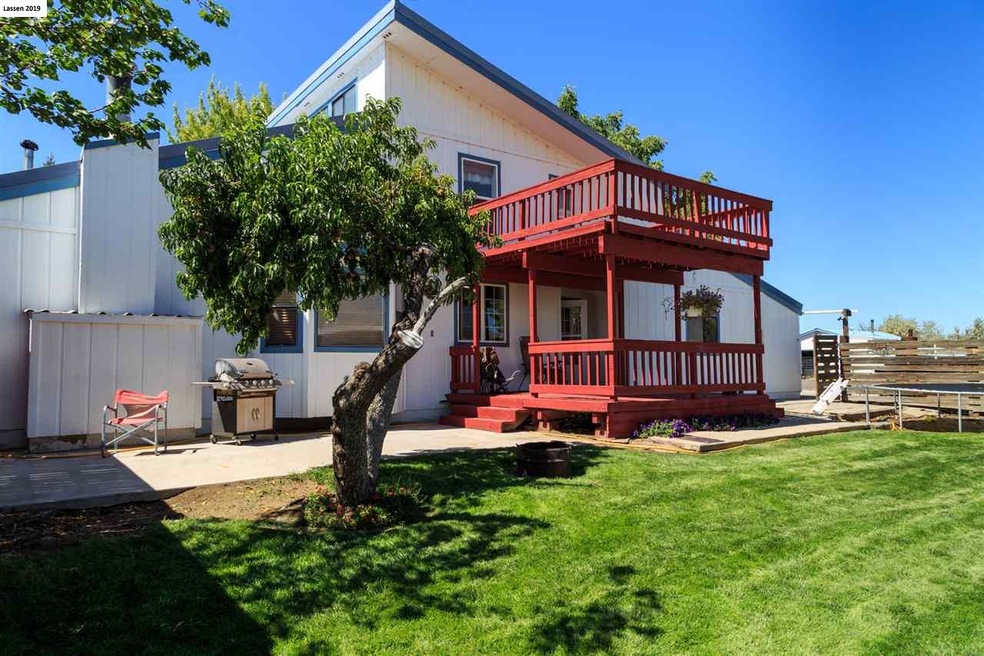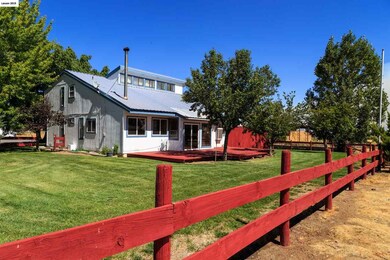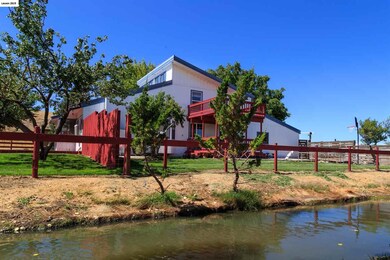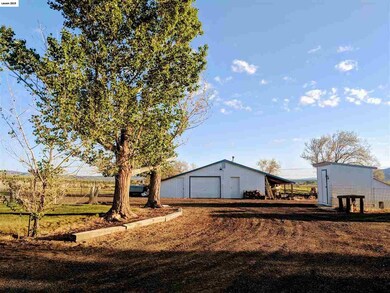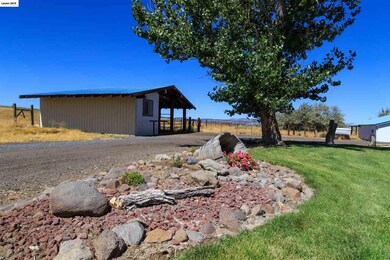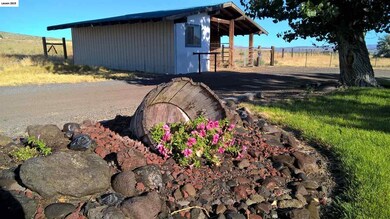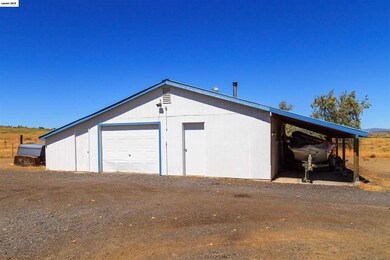
469-940 Beckett Loop Standish, CA 96128
Highlights
- Guest House
- Horse Property
- 30 Acre Lot
- Barn
- RV Access or Parking
- Deck
About This Home
As of June 2021This beautiful 30 acre property features a two story 2670 Sq. Ft. home with 3BR and 3.5 BA. The lovely home offers a metal roof, custom birch cabinetry, pantry for extra storage or canning, monitor, wood stove and wood stove fireplace insert for heating, Hi-Mac Solid surface custom counter tops and lots of room in this home for family functions and events! Outside of this home you will find expansive decks to sit and enjoy the wildlife, views of the valley, the flowing irrigation creek that runs through the property and the peach and apricot trees rustling in the cool morning breezes. A 25x35 shop offers a wood stove, double insulated walls and metal roof for all your farming/ranching needs or just room to store all the big toys! A 9x11 tack/saddle room allows for ample space for all your livestock/equine extras! A 3 stall semi-open barn with metal roof and an extra animal/livestock pen give you the opportunity for lots of livestock options and 4H friends! the 22x60 Garden area is a Gardeners Dream! An amazing garden area to show off your green thumb! The AG Pump runs @ 140 GPM. AG Wheel line for watering available. The extra large 100x100 metal hay/equipment barn also offers a prime place for roping or equine practice arena! 27 Water Shares included. A small BONUS off grid rustic style ranch hand cabin is located on the property but needs some paint and TLC.
Last Agent to Sell the Property
Odette Swift
LASSEN LAND & HOMES License #00337314 Listed on: 09/07/2019
Last Buyer's Agent
Elizabeth Arnold
SABligh Real Estate
Home Details
Home Type
- Single Family
Year Built
- Built in 1985
Lot Details
- 30 Acre Lot
- Cross Fenced
- Partially Fenced Property
- Level Lot
- Front Yard Sprinklers
- Unpaved Streets
- Cleared Lot
- Landscaped with Trees
- Garden
- Property is zoned A-2,B-20
Home Design
- Ranch Property
- Frame Construction
- Metal Roof
- Wood Siding
- Concrete Perimeter Foundation
Interior Spaces
- 2,670 Sq Ft Home
- 2-Story Property
- Vaulted Ceiling
- Ceiling Fan
- Wood Burning Stove
- Self Contained Fireplace Unit Or Insert
- Double Pane Windows
- Great Room
- Living Room with Fireplace
- Dining Area
- Sun or Florida Room
- Fire and Smoke Detector
- Property Views
Kitchen
- Walk-In Pantry
- Electric Oven
- Electric Range
- <<microwave>>
- Dishwasher
- Disposal
Flooring
- Carpet
- Tile
Bedrooms and Bathrooms
- 3 Bedrooms
- Walk-In Closet
- 3 Bathrooms
Laundry
- Laundry Room
- Dryer
- Washer
Parking
- 2 Car Attached Garage
- Garage Door Opener
- RV Access or Parking
Outdoor Features
- Horse Property
- Balcony
- Deck
- Covered patio or porch
- Shed
- Outbuilding
Utilities
- Heating System Uses Oil
- Heating System Powered By Owned Propane
- Private Company Owned Well
- Electric Water Heater
- Septic System
Additional Features
- Guest House
- Barn
Community Details
- Shops
Listing and Financial Details
- Assessor Parcel Number 119-460-04
Similar Homes in the area
Home Values in the Area
Average Home Value in this Area
Property History
| Date | Event | Price | Change | Sq Ft Price |
|---|---|---|---|---|
| 07/11/2025 07/11/25 | For Sale | $599,000 | +30.2% | $224 / Sq Ft |
| 06/30/2021 06/30/21 | Sold | $460,000 | 0.0% | $172 / Sq Ft |
| 05/02/2021 05/02/21 | Off Market | $460,000 | -- | -- |
| 05/02/2021 05/02/21 | Pending | -- | -- | -- |
| 04/24/2021 04/24/21 | Pending | -- | -- | -- |
| 04/24/2021 04/24/21 | Off Market | $460,000 | -- | -- |
| 03/11/2021 03/11/21 | Price Changed | $474,500 | -9.3% | $178 / Sq Ft |
| 09/07/2019 09/07/19 | For Sale | $523,000 | -- | $196 / Sq Ft |
Tax History Compared to Growth
Agents Affiliated with this Home
-
Larry Smith

Seller's Agent in 2025
Larry Smith
SMITH PROPERTIES
(530) 257-2441
180 Total Sales
-
Shantel McDonald

Seller Co-Listing Agent in 2025
Shantel McDonald
SMITH PROPERTIES
(530) 744-1919
297 Total Sales
-
O
Seller's Agent in 2021
Odette Swift
LASSEN LAND & HOMES
-
E
Buyer's Agent in 2021
Elizabeth Arnold
SABligh Real Estate
-
P
Buyer's Agent in 2021
Propmix RETS
Vendor
Map
Source: Lassen Association of REALTORS®
MLS Number: 201900572
- 719-235 Alexander Ln
- 469-922 Eternal Springs Way
- 469-923 Eternal Springs Way
- 718030 U S 395
- 469-927 Eternal Springs Way
- 466-090 Moore Ln
- 0 Alexander Unit 23941516
- 0 Alexander Unit 202500287
- 472000 Milford St
- 715-090 Sagebrush Blvd
- 00 Haley Ln
- 714-920 Carolyn Way
- 721970 U S 395
- 0 U S 395
- 466-115 Byers Pass Rd
- 712-955 Cat Cut Hill Rd
- 465-805 Norvell Ln
- 712-510 Sunnyside Rd
- 00 Sunnyside Rd
- 473-300 Ward Lake Rd
