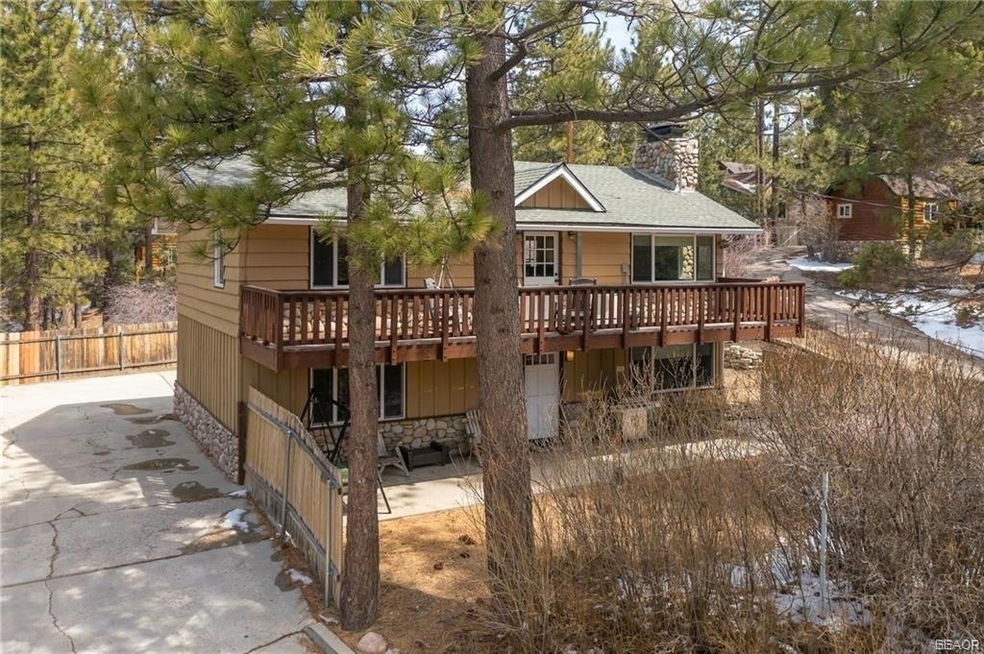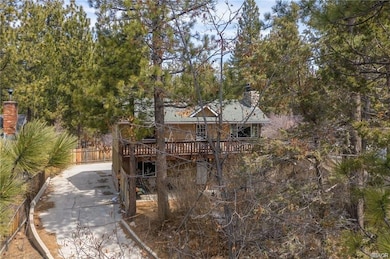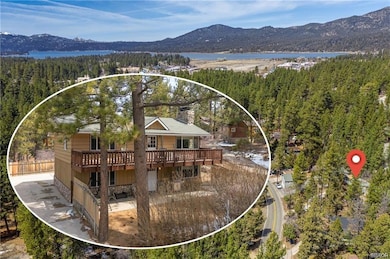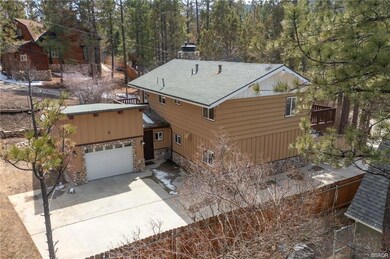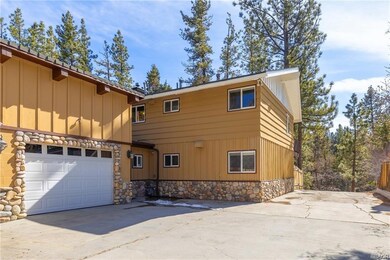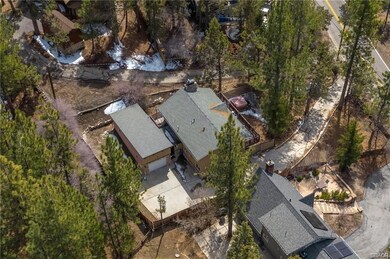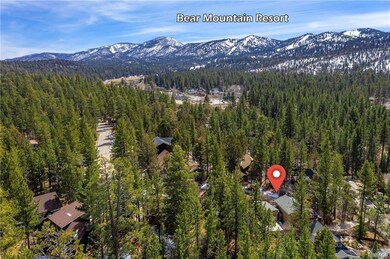
469 Catalina Rd Big Bear Lake, CA 92315
About This Home
As of April 2025Fabulous Fox Farm location for this beautifully updated 5-bedroom chalet. Situated atop a sprawling 1/4-acre fenced lot, set back from the street and surrounded by pines offering a feeling of privacy, yet just minutes to the lake, ski slopes, shopping, and dining. Main living area on the upper level has the open great room floor plan that so many are looking for, with beamed ceilings and a river rock fireplace. Remodeled kitchen features granite, custom maple cabinetry, stainless appliances, copper sink, a two-tiered island/breakfast bar and pendant lighting. Attractive laminate wood floors, ceiling fan plus A/C. Enjoy the serene setting and ski slope views through the trees out on the upper level deck. Two bedrooms up with vaulted ceilings, three bedrooms on the lower level; inviting master suite has beamed ceilings, master bath has custom slate vanity and spacious walk-in shower. Lower level entry, mudroom/laundry room, laminate flooring, and access to the 2-car tandem attached garage plus plenty of concrete parking for several vehicles. Relax in the spa out on the patio after a fun day on the slopes. This tastefully furnished and turnkey property is ready for you to start making memories and/or vacation rental income today.
Last Agent to Sell the Property
Coldwell Banker Sky Ridge Realty Big Bear License #02116171 Listed on: 03/07/2025

Home Details
Home Type
Single Family
Est. Annual Taxes
$9,370
Year Built
1964
Lot Details
0
Listing Details
- Property Type: Residential
- Property Sub Type: Single Family
- Architectural Style: Chalet
- Cross Street: Avalon Rd
- Stories: Two Story
- View: Neighbor&Tree View, Ski Slope View
- Year Built: 1964
Interior Features
- Appliances: Dishwasher, Garbage Disposal, Gas Dryer, Gas Oven, Gas Range/Cooktop, Microwave, Refrigerator, Tankless Water Heater, Washer
- Fireplace: FP In Liv Room, Rock FP
- Dining Area: Breakfast Bar, Dining Area In Lr
- Full Bathrooms: 1
- Special Features: Bedroom on Main Level, Cat/Vault/Beamed Ceil, Garage Door Opener
- Total Bathrooms: 3.00
- Total Bedrooms: 5
- Floor Window Coverings: Laminate Style Flooring, Partial Carpet, Shades, Tile Floors
- Other Rooms: Entry, Master Suite, Mud Room, Separate Laundry Rm
- Room Count: 9
- Total Sq Ft: 1800
- Three Quarter Bathrooms: 2
Exterior Features
- Boat Facilities: Boat Storage Outside
- Driveways: Concrete Driveway
- Frontage: Fronts Street
- Outside Extras: Deck, Dual Pane Windows, Fenced, Patio
- Pool or Spa: Spa/Hottub
- Roads: Paved & Maintained
- Roof: Composition Roof
- St Frontage: 71
Garage/Parking
- Garage: Two Car, Attached Garage
- Parking: 1-5 Parking Spaces, Off Street Parking
Utilities
- Cooling: Ceiling Fan
- Heating: Cent Forced Air, Natural Gas Heat
- Utilities: Electric Connected, Natural Gas Connected
- Washer Dryer Hookups: Yes
- Water Sewer: Sewer Connected, Water Meter In
Lot Info
- Acres: 0.2480
- Border: Fronts Street
- Lot Size Sq Ft: 10800
- Parcel Number: 2328-283-09-0000
- Sec Side Lot Dim: 137
- Three Side Lot Dim: 78
- Topography: Level, Partial Sideslope, Upslope
- Zoning: Single Residential
Rental Info
- Furnishings: Furnishings
Ownership History
Purchase Details
Home Financials for this Owner
Home Financials are based on the most recent Mortgage that was taken out on this home.Purchase Details
Home Financials for this Owner
Home Financials are based on the most recent Mortgage that was taken out on this home.Purchase Details
Purchase Details
Home Financials for this Owner
Home Financials are based on the most recent Mortgage that was taken out on this home.Purchase Details
Purchase Details
Home Financials for this Owner
Home Financials are based on the most recent Mortgage that was taken out on this home.Purchase Details
Home Financials for this Owner
Home Financials are based on the most recent Mortgage that was taken out on this home.Purchase Details
Home Financials for this Owner
Home Financials are based on the most recent Mortgage that was taken out on this home.Purchase Details
Purchase Details
Home Financials for this Owner
Home Financials are based on the most recent Mortgage that was taken out on this home.Purchase Details
Purchase Details
Home Financials for this Owner
Home Financials are based on the most recent Mortgage that was taken out on this home.Purchase Details
Purchase Details
Home Financials for this Owner
Home Financials are based on the most recent Mortgage that was taken out on this home.Purchase Details
Purchase Details
Home Financials for this Owner
Home Financials are based on the most recent Mortgage that was taken out on this home.Similar Homes in the area
Home Values in the Area
Average Home Value in this Area
Purchase History
| Date | Type | Sale Price | Title Company |
|---|---|---|---|
| Grant Deed | $742,000 | Chicago Title | |
| Grant Deed | $760,000 | Ticor Title | |
| Interfamily Deed Transfer | -- | None Available | |
| Grant Deed | $520,000 | Ticor Title Company | |
| Interfamily Deed Transfer | -- | None Available | |
| Interfamily Deed Transfer | -- | None Available | |
| Grant Deed | $456,000 | Chicago Title Inland Empire | |
| Grant Deed | $424,000 | Lawyers Title | |
| Interfamily Deed Transfer | -- | Fidelity National Title | |
| Interfamily Deed Transfer | -- | None Available | |
| Grant Deed | $233,500 | Stewart Title Of California | |
| Trustee Deed | $409,444 | Landsafe Title | |
| Grant Deed | $425,000 | Equity Title | |
| Grant Deed | $335,000 | Equity Title Co Santa Ana | |
| Quit Claim Deed | -- | Lawyers Title Company | |
| Interfamily Deed Transfer | -- | -- | |
| Grant Deed | $140,000 | First American Title |
Mortgage History
| Date | Status | Loan Amount | Loan Type |
|---|---|---|---|
| Previous Owner | $715,000 | New Conventional | |
| Previous Owner | $416,000 | New Conventional | |
| Previous Owner | $364,800 | New Conventional | |
| Previous Owner | $339,200 | New Conventional | |
| Previous Owner | $67,000 | Future Advance Clause Open End Mortgage | |
| Previous Owner | $200,932 | Construction | |
| Previous Owner | $340,000 | Purchase Money Mortgage | |
| Previous Owner | $185,000 | No Value Available | |
| Previous Owner | $112,000 | No Value Available | |
| Closed | $14,000 | No Value Available |
Property History
| Date | Event | Price | Change | Sq Ft Price |
|---|---|---|---|---|
| 04/14/2025 04/14/25 | Sold | $742,000 | -2.2% | $412 / Sq Ft |
| 03/28/2025 03/28/25 | Pending | -- | -- | -- |
| 03/12/2025 03/12/25 | For Sale | $759,000 | 0.0% | $422 / Sq Ft |
| 03/12/2025 03/12/25 | Off Market | $759,000 | -- | -- |
| 03/07/2025 03/07/25 | For Sale | $759,000 | -0.1% | $422 / Sq Ft |
| 01/04/2023 01/04/23 | Sold | $760,000 | -2.6% | $422 / Sq Ft |
| 11/09/2022 11/09/22 | Pending | -- | -- | -- |
| 10/24/2022 10/24/22 | Price Changed | $779,999 | -0.6% | $433 / Sq Ft |
| 10/07/2022 10/07/22 | For Sale | $785,000 | +51.0% | $436 / Sq Ft |
| 08/06/2020 08/06/20 | Sold | $520,000 | -1.0% | $289 / Sq Ft |
| 06/14/2020 06/14/20 | For Sale | $525,000 | +15.1% | $292 / Sq Ft |
| 09/29/2017 09/29/17 | Sold | $456,000 | 0.0% | $253 / Sq Ft |
| 09/29/2017 09/29/17 | Sold | $456,000 | -4.0% | $253 / Sq Ft |
| 08/31/2017 08/31/17 | Pending | -- | -- | -- |
| 08/30/2017 08/30/17 | Pending | -- | -- | -- |
| 08/11/2017 08/11/17 | For Sale | $474,900 | 0.0% | $264 / Sq Ft |
| 05/08/2017 05/08/17 | For Sale | $474,900 | +12.0% | $264 / Sq Ft |
| 10/09/2014 10/09/14 | Sold | $424,000 | -4.7% | $236 / Sq Ft |
| 04/21/2014 04/21/14 | For Sale | $445,000 | -- | $247 / Sq Ft |
Tax History Compared to Growth
Tax History
| Year | Tax Paid | Tax Assessment Tax Assessment Total Assessment is a certain percentage of the fair market value that is determined by local assessors to be the total taxable value of land and additions on the property. | Land | Improvement |
|---|---|---|---|---|
| 2025 | $9,370 | $790,704 | $158,141 | $632,563 |
| 2024 | $9,370 | $775,200 | $155,040 | $620,160 |
| 2023 | $6,853 | $541,008 | $108,202 | $432,806 |
| 2022 | $6,607 | $530,400 | $106,080 | $424,320 |
| 2021 | $6,448 | $520,000 | $104,000 | $416,000 |
| 2020 | $6,106 | $474,422 | $94,884 | $379,538 |
| 2019 | $5,956 | $465,120 | $93,024 | $372,096 |
| 2018 | $5,758 | $456,000 | $91,200 | $364,800 |
| 2017 | $5,533 | $439,075 | $87,815 | $351,260 |
| 2016 | $5,413 | $430,466 | $86,093 | $344,373 |
| 2015 | $5,370 | $424,000 | $84,800 | $339,200 |
| 2014 | $3,373 | $238,841 | $81,970 | $156,871 |
Agents Affiliated with this Home
-
Stephanie Lauth

Seller's Agent in 2025
Stephanie Lauth
Coldwell Banker Sky Ridge Realty Big Bear
(909) 340-6056
2 in this area
8 Total Sales
-
Will Rahill

Buyer's Agent in 2025
Will Rahill
Keller Williams Big Bear
(909) 547-4402
248 in this area
770 Total Sales
-
Michael Stoffel

Seller's Agent in 2023
Michael Stoffel
Century 21 Top Producers
(951) 906-3800
2 in this area
137 Total Sales
-
Erin Lanza
E
Buyer's Agent in 2023
Erin Lanza
RE/MAX
(909) 744-2291
27 in this area
58 Total Sales
-
O
Buyer's Agent in 2017
Out Of Area Agent
Out Of Area Office
-
Out of Area East Valley
O
Buyer's Agent in 2017
Out of Area East Valley
OUT OF AREA OUT OF AREA
(909) 792-4818
Map
Source: Mountain Resort Communities Association of Realtors®
MLS Number: 32500501
APN: 2328-283-09
- 426 Crystal Ct
- 496 Catalina Rd
- 42401 Avalon Rd
- 42268 Moonridge Rd
- 0 Avalon Rd
- 383 Catalina Rd
- 42363 Paramount Rd
- 381 Santa Clara Blvd
- 42377 Paramount Rd
- 42515 Alta Vista Ave
- 42421 Evergreen Dr
- 42452 Holiday Ln
- 294 Santa Clara Blvd
- 455 Fox Dr
- 284 Santa Clara Blvd
- 42290 Heavenly Valley Rd
- 140 Olympic Dr
- 42299 Heavenly Valley Rd
- 42791 Ursa Major Way
- 42106 Snowmass Ln
