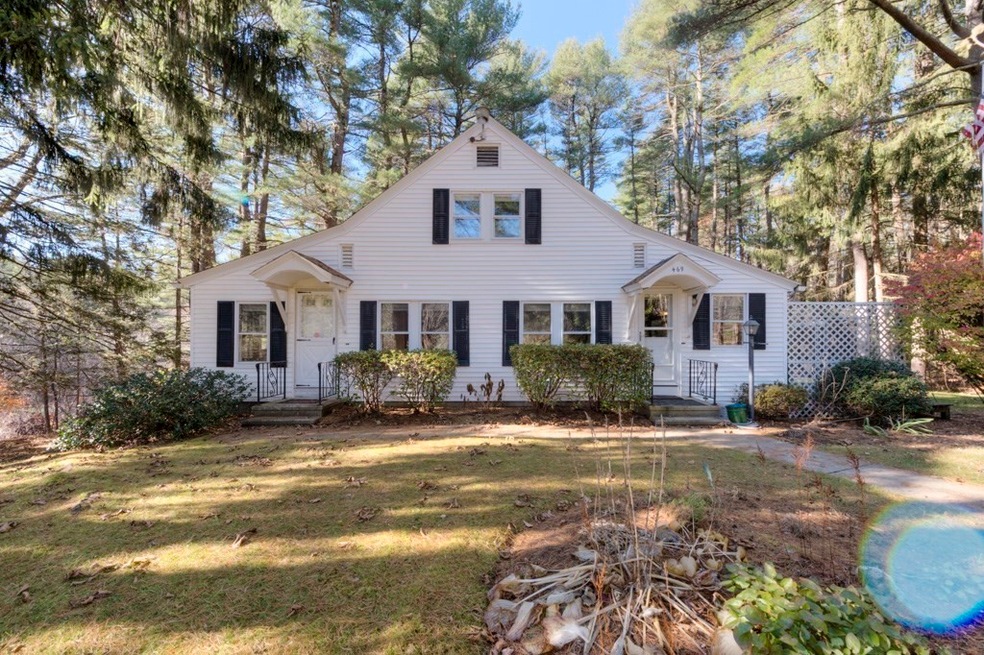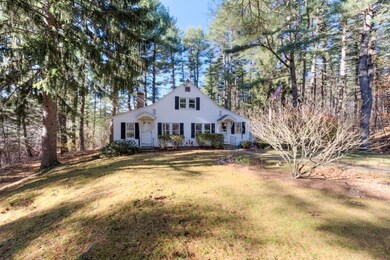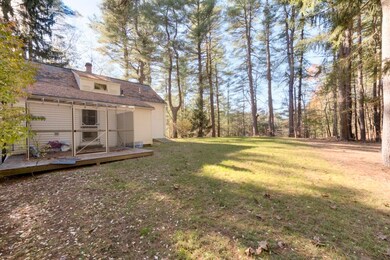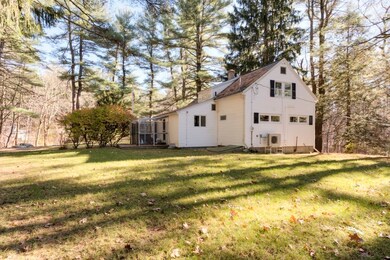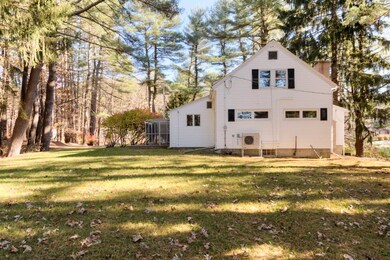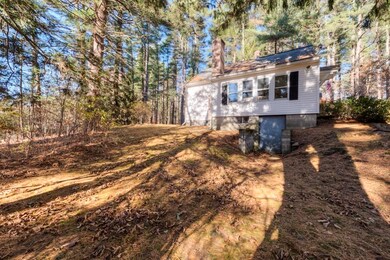
469 Main St Boylston, MA 01505
Estimated Value: $435,000 - $483,000
Highlights
- Cape Cod Architecture
- Deck
- Wood Flooring
- Tahanto Regional High School Rated A-
- Wooded Lot
- Main Floor Primary Bedroom
About This Home
As of December 2023Welcome to the small town of Boylston and this quaint cottage style home with immediate access to local routes and highways. Oversized living room accented with a stone fireplace is the main focus in this home. A recent kitchen with granite counter tops and recessed lighting is the perfect size with everything at hand and plenty of storage. The dining area opens to a larger space once used as a family room or could easily be utilized as a formal dining room if needed. First floor bedroom with a walkin closet, first floor bath with a walk in shower and first floor laundry for easy living and convenience. The two bedrooms upstairs both offering eave storage and closets both have access to the second floor full bath. Two mini splits for cooling in the summer months, recent thermopane windows, newer oil fired boiler and a recent septic system are some of the updates. This home sits off the main road on a knoll with plenty of privacy.
Home Details
Home Type
- Single Family
Est. Annual Taxes
- $5,273
Year Built
- Built in 1919
Lot Details
- 0.83 Acre Lot
- Near Conservation Area
- Gentle Sloping Lot
- Wooded Lot
Parking
- 1 Car Detached Garage
- Stone Driveway
- Unpaved Parking
- Open Parking
- Deeded Parking
Home Design
- Cape Cod Architecture
- Block Foundation
- Stone Foundation
- Frame Construction
- Shingle Roof
Interior Spaces
- 1,350 Sq Ft Home
- Recessed Lighting
- Insulated Windows
- Insulated Doors
- Living Room with Fireplace
Kitchen
- Range
- Dishwasher
- Solid Surface Countertops
Flooring
- Wood
- Wall to Wall Carpet
- Ceramic Tile
- Vinyl
Bedrooms and Bathrooms
- 3 Bedrooms
- Primary Bedroom on Main
- Walk-In Closet
- 2 Full Bathrooms
- Bathtub with Shower
- Separate Shower
Laundry
- Laundry on main level
- Washer and Electric Dryer Hookup
Basement
- Walk-Out Basement
- Basement Fills Entire Space Under The House
- Interior Basement Entry
- Dirt Floor
- Block Basement Construction
Outdoor Features
- Bulkhead
- Deck
- Rain Gutters
Location
- Property is near schools
Utilities
- Ductless Heating Or Cooling System
- 2 Cooling Zones
- Central Heating
- 3 Heating Zones
- Heating System Uses Oil
- Baseboard Heating
- 100 Amp Service
- Private Sewer
Listing and Financial Details
- Tax Lot 66
- Assessor Parcel Number 3737044
Community Details
Overview
- No Home Owners Association
Recreation
- Jogging Path
Ownership History
Purchase Details
Purchase Details
Similar Homes in Boylston, MA
Home Values in the Area
Average Home Value in this Area
Purchase History
| Date | Buyer | Sale Price | Title Company |
|---|---|---|---|
| Wentzell Janet | -- | None Available | |
| Wentzell Roger D | -- | None Available |
Mortgage History
| Date | Status | Borrower | Loan Amount |
|---|---|---|---|
| Open | Quinn Jason R | $291,900 | |
| Previous Owner | Wentzell Roger | $49,000 | |
| Previous Owner | Wentzell Roger | $49,000 |
Property History
| Date | Event | Price | Change | Sq Ft Price |
|---|---|---|---|---|
| 12/15/2023 12/15/23 | Sold | $417,000 | +9.7% | $309 / Sq Ft |
| 11/28/2023 11/28/23 | Pending | -- | -- | -- |
| 11/25/2023 11/25/23 | For Sale | $380,000 | -- | $281 / Sq Ft |
Tax History Compared to Growth
Tax History
| Year | Tax Paid | Tax Assessment Tax Assessment Total Assessment is a certain percentage of the fair market value that is determined by local assessors to be the total taxable value of land and additions on the property. | Land | Improvement |
|---|---|---|---|---|
| 2025 | $5,905 | $427,000 | $162,400 | $264,600 |
| 2024 | $5,050 | $365,700 | $162,400 | $203,300 |
| 2023 | $5,273 | $366,200 | $153,400 | $212,800 |
| 2022 | $4,690 | $296,100 | $153,400 | $142,700 |
| 2021 | $4,792 | $282,200 | $153,400 | $128,800 |
| 2020 | $4,497 | $271,900 | $153,400 | $118,500 |
| 2019 | $2,521 | $266,700 | $153,700 | $113,000 |
| 2018 | $4,377 | $261,600 | $153,700 | $107,900 |
| 2017 | $4,217 | $261,600 | $153,700 | $107,900 |
| 2016 | $4,029 | $246,100 | $141,100 | $105,000 |
| 2015 | $4,285 | $246,100 | $141,100 | $105,000 |
| 2014 | $3,974 | $228,500 | $128,200 | $100,300 |
Agents Affiliated with this Home
-
Jeff Burk

Seller's Agent in 2023
Jeff Burk
Re/Max Vision
(508) 826-3301
6 in this area
151 Total Sales
-
Tina Bilazarian

Seller Co-Listing Agent in 2023
Tina Bilazarian
Re/Max Vision
(508) 826-2197
15 in this area
35 Total Sales
-
Michelle Quinn

Buyer's Agent in 2023
Michelle Quinn
Insight Realty Group, Inc.
(508) 948-5642
1 in this area
59 Total Sales
Map
Source: MLS Property Information Network (MLS PIN)
MLS Number: 73182613
APN: BOYL-000016-000000-000005
- 915 Edgebrook Dr
- 6 Diamond Hill Ave
- 575 Main St Unit B
- 5 Sewall St Unit 259
- 30 School St
- 7 Birchwood Dr
- 2 Jasmine Dr
- 48 Poe Ave
- 1 Brooke Rd
- 2 Brooke Rd
- 7 Oakwood Cir Unit 15
- 1 Harmony Ln Unit 4
- 8 Burkhardt Cir Unit 8
- 4 Harmony Ln Unit 2
- 122 Angell Brook Dr Unit 122
- 2 Burkhardt Cir Unit 5
- 148 Angell Brook Dr Unit 148
- 11 Perry Rd
- 17 Perry Rd
- 16 Perry Rd
- 469 Main St
- 475 Main St
- 458 Main St
- 26 W Temple St
- 26 W Temple St
- 495 Main St
- 470 Main St
- 104 Diamond Hill Ave
- 490 Main St
- 92 Diamond Hill Ave
- 5 E Temple St
- 494 Main St
- 98 Diamond Hill Ave
- 486 Main St Unit 1
- 442 Main St
- Lot 6 Reservoir St
- Lot 23 Stiles Crossing
- 442 Main Street Cir
- 19 E Temple St
- 80 Diamond Hill Ave
