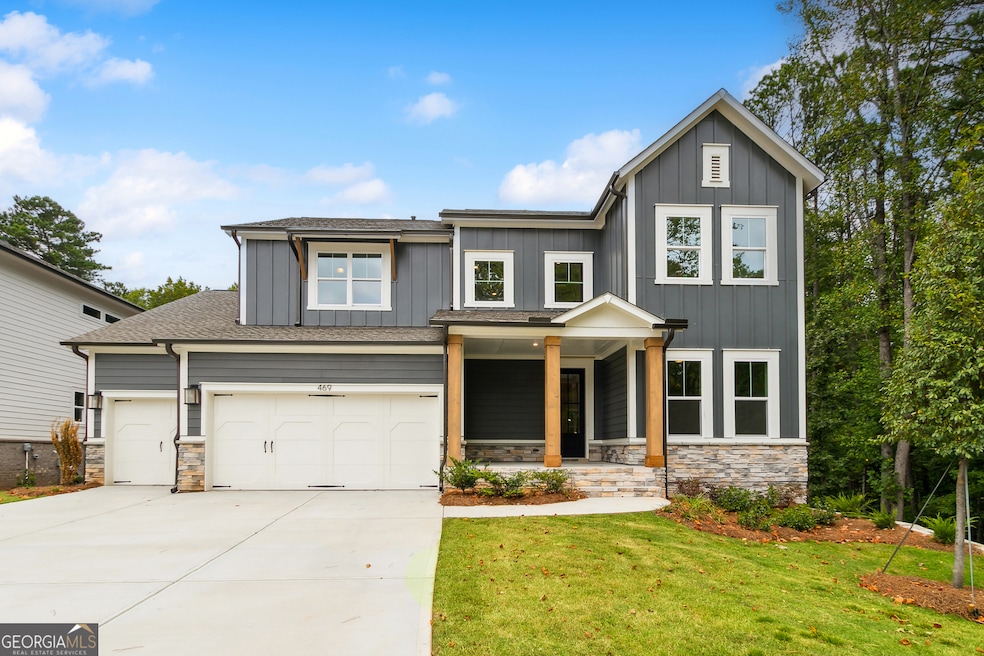
$865,000
- 5 Beds
- 4 Baths
- 4,104 Sq Ft
- 127 Sanctuary Ave
- Woodstock, GA
Welcome to 127 Sanctuary Avenue, a spacious and beautifully designed 5-bedroom, 4-bath home nestled in a quiet cul-de-sac within the highly sought-after Sanctuary swim and tennis community. Built in 2017, this home offers over 4,100 square feet of thoughtfully planned living space. The inviting two-story foyer opens to an expansive main level featuring a bright, open-concept kitchen, family room,
Michael Donovan RE/MAX Town and Country
