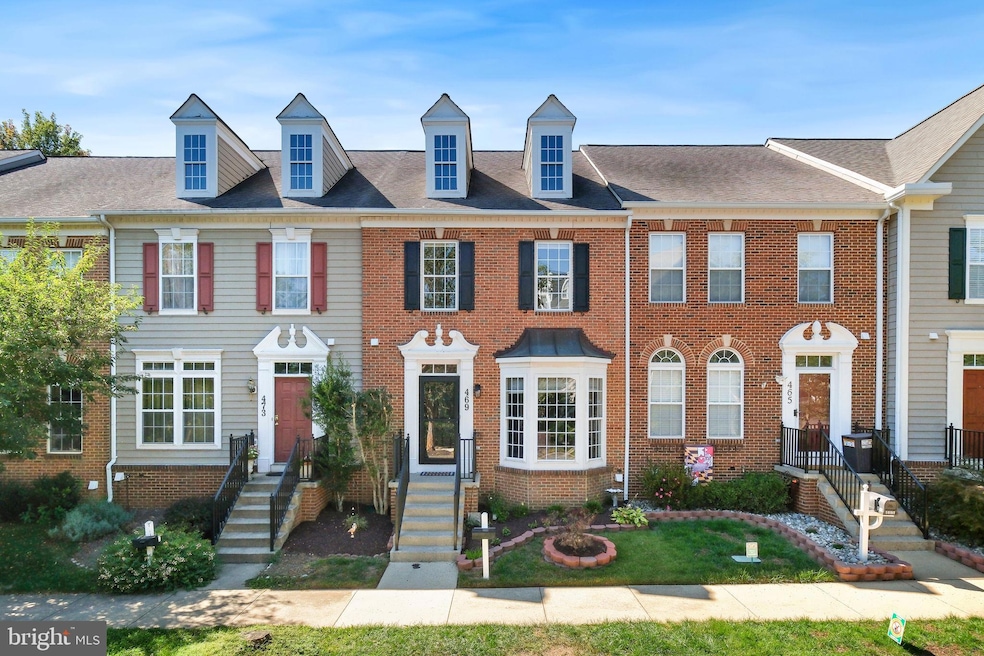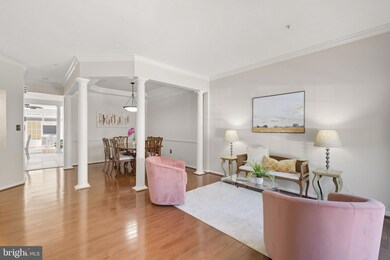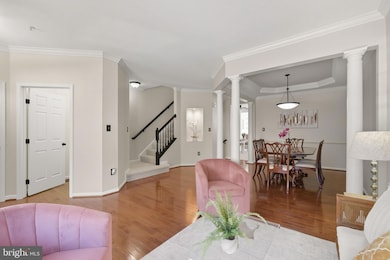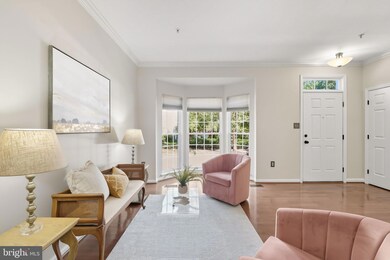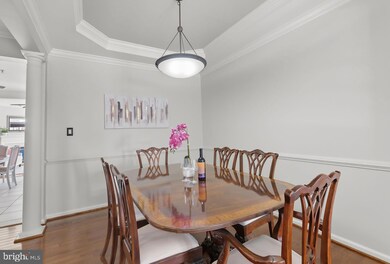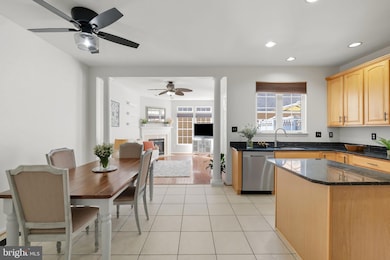469 Phelps St Gaithersburg, MD 20878
Kentlands NeighborhoodEstimated payment $5,358/month
Highlights
- Deck
- Traditional Floor Plan
- Wood Flooring
- Rachel Carson Elementary School Rated A
- Traditional Architecture
- Garden View
About This Home
Welcome to this stunning traditional townhome that offers the space and feel of a single-family home, beautifully maintained by its meticulous owner. From the handsome brick exterior to the thoughtfully designed interior, every detail has been lovingly cared for.
Move-in ready with new carpet, gleaming hardwood floors, fresh custom paint, and so much more, this home combines comfort and elegance at every turn. A sun-filled bay window brightens the front living room, flowing seamlessly into the formal dining room—perfect for elegant entertaining.
The expansive floor plan continues into the chef’s kitchen with center island, featuring a gas cooktop, microwave, double wall ovens, and a cozy breakfast area. The adjoining family room, with its inviting gas fireplace, opens to the deck—an ideal spot for summer gatherings. Outside, enjoy a private rear courtyard with hardscaping and the convenience of a large two-car garage.
Upstairs, retreat to the spacious primary suite with two walk-in closets and a private bath, along with two additional bedrooms. In total, this home offers 3 bedrooms, 3.5 baths, and two versatile dens—perfect for home offices, guest rooms, or hobbies. The finished lower level provides incredible flexibility with a large recreation room, two dens, full bath, ample storage, and a second gas fireplace.
Beyond the home, take advantage of all the Lakeland/Kentlands lifestyle amenities—including outdoor pool, sports courts, walking paths, playgrounds, and more. Just a half-mile to Downtown Kentlands, you’ll find Whole Foods, Starbucks, Cinepolis, and endless dining and shopping options right at your fingertips.
This remarkable home blends comfort, elegance, and community living in one of the area’s most sought-after neighborhoods. Don’t miss this opportunity to make it yours!
Listing Agent
(301) 840-7320 elaine@elainekoch.com Long & Foster Real Estate, Inc. Listed on: 09/11/2025

Townhouse Details
Home Type
- Townhome
Est. Annual Taxes
- $8,399
Year Built
- Built in 2001 | Remodeled in 2025
Lot Details
- 2,100 Sq Ft Lot
- Landscaped
- Back Yard
- Property is in excellent condition
HOA Fees
- $130 Monthly HOA Fees
Parking
- 2 Car Attached Garage
- Rear-Facing Garage
Home Design
- Traditional Architecture
- Asphalt Roof
- Brick Front
- Concrete Perimeter Foundation
Interior Spaces
- Property has 3 Levels
- Traditional Floor Plan
- Crown Molding
- Ceiling height of 9 feet or more
- Ceiling Fan
- Recessed Lighting
- 2 Fireplaces
- Fireplace With Glass Doors
- Fireplace Mantel
- Gas Fireplace
- Window Treatments
- Bay Window
- Six Panel Doors
- Family Room Off Kitchen
- Combination Dining and Living Room
- Garden Views
- Finished Basement
Kitchen
- Breakfast Area or Nook
- Eat-In Kitchen
- Built-In Oven
- Gas Oven or Range
- Cooktop
- Built-In Microwave
- Ice Maker
- Dishwasher
- Kitchen Island
- Upgraded Countertops
- Disposal
Flooring
- Wood
- Carpet
- Tile or Brick
Bedrooms and Bathrooms
- 3 Bedrooms
- Walk-In Closet
Laundry
- Dryer
- Washer
Home Security
Outdoor Features
- Deck
Schools
- Rachel Carson Elementary School
- Lakelands Park Middle School
- Quince Orchard High School
Utilities
- Central Heating and Cooling System
- Electric Water Heater
Listing and Financial Details
- Tax Lot 42
- Assessor Parcel Number 160903320703
Community Details
Overview
- Association fees include common area maintenance, pool(s), recreation facility, reserve funds, snow removal, trash
- Lakelands Comsourse HOA
- Lakelands Subdivision
Amenities
- Common Area
- Community Center
- Party Room
- Recreation Room
Recreation
- Community Playground
- Community Pool
Pet Policy
- Pets allowed on a case-by-case basis
Security
- Storm Doors
Map
Home Values in the Area
Average Home Value in this Area
Tax History
| Year | Tax Paid | Tax Assessment Tax Assessment Total Assessment is a certain percentage of the fair market value that is determined by local assessors to be the total taxable value of land and additions on the property. | Land | Improvement |
|---|---|---|---|---|
| 2025 | $8,399 | $643,133 | -- | -- |
| 2024 | $8,399 | $624,667 | $0 | $0 |
| 2023 | $7,419 | $606,200 | $305,000 | $301,200 |
| 2022 | $7,147 | $600,767 | $0 | $0 |
| 2021 | $7,008 | $595,333 | $0 | $0 |
| 2020 | $7,008 | $589,900 | $305,000 | $284,900 |
| 2019 | $6,789 | $573,267 | $0 | $0 |
| 2018 | $6,599 | $556,633 | $0 | $0 |
| 2017 | $6,474 | $540,000 | $0 | $0 |
| 2016 | -- | $530,100 | $0 | $0 |
| 2015 | $6,539 | $520,200 | $0 | $0 |
| 2014 | $6,539 | $510,300 | $0 | $0 |
Property History
| Date | Event | Price | List to Sale | Price per Sq Ft |
|---|---|---|---|---|
| 09/11/2025 09/11/25 | For Sale | $865,000 | -- | $354 / Sq Ft |
Purchase History
| Date | Type | Sale Price | Title Company |
|---|---|---|---|
| Deed | $565,000 | -- | |
| Deed | $336,394 | -- |
Source: Bright MLS
MLS Number: MDMC2198730
APN: 09-03320703
- 702 Market St E
- 449 Leaning Oak St
- 655 Gatestone Square St
- 719 Gatestone St
- 713 Bright Meadow Dr
- 664 Lake Varuna Mews
- 719b Main St Unit 719-B
- 301 B Cross Green St Unit 301-B
- 461 Clayhall St
- 520 Kersten St
- 317 Cross Green St Unit 317A
- 150 Chevy Chase St Unit 102
- 139 Chevy Chase St
- 104 Bucksfield Rd
- 111 Chevy Chase St Unit A
- 120 Chevy Chase St Unit 405
- 328 Inspiration Ln
- 110 Chevy Chase St
- 110 Chevy Chase St Unit 301
- 75 Swanton Mews Unit 200
- 310B Cross Green St
- 628B Main St
- 501 Main St
- 111 Chevy Chase St Unit A
- 120 Chevy Chase St Unit 405
- 402 Main St Unit 300
- 344 Hart Mews
- 410 Fleece Flower Dr
- 102 Smoothleaf Ln
- 401 Fleece Flower Dr
- 604 Highland Ridge Ave
- 115 Timberbrook Ln Unit 102
- 405 Tschiffely Square Rd
- 6 Lazy Hollow Way
- 312 Tschiffely Square Rd
- 539 Tschiffely Square Rd
- 3 Arch Place Unit 124
- 3 Arch Place
- 7 Granite Place Unit 413
- 104 Kendrick Place Unit Apartment 18
