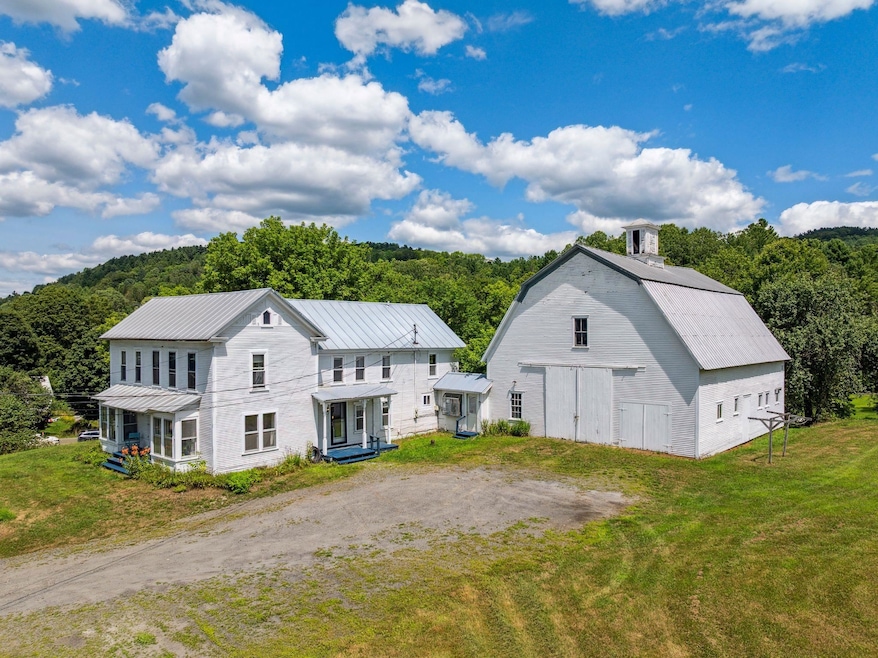
469 Vermont 14 Randolph, VT 05041
Estimated payment $2,977/month
Highlights
- Hot Property
- 1.8 Acre Lot
- Softwood Flooring
- Barn
- Deck
- New Englander Architecture
About This Home
Welcome home to this circa 1880, 3-bedroom farm house with a 2-bedroom in-law or rental apartment and attached barn. The main home is outfitted with generously proportioned rooms, exceptionally wide pine floor boards along with warm cherry flooring, and plenty of large windows that bring in lots of natural light. A nice, easy flow layout from room to room and a center stairway for access to the second floor. The upper level features 3 large bedrooms and a half bathroom with room for expansion to a full and/or ensuite bath. The attached apartment, with separate entrance and its own private entertaining deck, starts with a foyer/mudroom, living room, kitchen, laundry and 3⁄4 bathroom on the main level, plus 2 bedrooms on the second level. The attached barn offers several options for use including housing animals, equipment, shop space, or simply storage. The mostly level 1.8 acres provides plenty of yard space for animals, gardens, play space and more. Conveniently located between East Bethel, Tunbridge, and Randolph Center, the historic valley village of East Randolph affords easy commuting north, south, and around Central Vermont. Showings begin during the Open House, Saturday 8/9, 10am-12pm.
Listing Agent
Williamson Group Sothebys Intl. Realty Brokerage Phone: 802-558-1692 License #081.0097718 Listed on: 08/05/2025

Co-Listing Agent
Williamson Group Sothebys Intl. Realty Brokerage Phone: 802-558-1692 License #081.0134376
Open House Schedule
-
Saturday, August 09, 202510:00 am to 12:00 pm8/9/2025 10:00:00 AM +00:008/9/2025 12:00:00 PM +00:00Buyers and brokers welcome!Add to Calendar
Home Details
Home Type
- Single Family
Est. Annual Taxes
- $5,969
Year Built
- Built in 1880
Lot Details
- 1.8 Acre Lot
- Property fronts a private road
- Corner Lot
- Level Lot
- Garden
- Property is zoned East Randolph Village
Home Design
- New Englander Architecture
- Farmhouse Style Home
- Concrete Foundation
- Wood Frame Construction
- Metal Roof
- Wood Siding
Interior Spaces
- 2,958 Sq Ft Home
- Property has 2 Levels
- Natural Light
- Combination Kitchen and Dining Room
- Fire and Smoke Detector
Kitchen
- Gas Range
- Dishwasher
Flooring
- Softwood
- Carpet
- Laminate
- Tile
Bedrooms and Bathrooms
- 5 Bedrooms
Laundry
- Laundry on main level
- Dryer
- Washer
Basement
- Walk-Out Basement
- Basement Fills Entire Space Under The House
- Interior Basement Entry
Parking
- Gravel Driveway
- On-Site Parking
Accessible Home Design
- Accessible Full Bathroom
- Kitchen has a 60 inch turning radius
- Accessible Washer and Dryer
- Hard or Low Nap Flooring
Outdoor Features
- Deck
- Outdoor Storage
Schools
- Randolph Elementary School
- Randolph School Uhsd #2 Middle School
- Randolph Uhsd #2 High School
Utilities
- Baseboard Heating
- Boiler Heating System
- Private Water Source
- Drilled Well
- High Speed Internet
Additional Features
- Accessory Dwelling Unit (ADU)
- Barn
Map
Home Values in the Area
Average Home Value in this Area
Property History
| Date | Event | Price | Change | Sq Ft Price |
|---|---|---|---|---|
| 08/05/2025 08/05/25 | For Sale | $449,000 | -- | $152 / Sq Ft |
Similar Homes in Randolph, VT
Source: PrimeMLS
MLS Number: 5055067
- 0 Vermont 14
- 40 Whalen Rd
- 2012 Davis Rd
- 78 Penny Brook Rd
- 867 E Bethel Rd
- 9 Farnham Dr
- 24 Mary White Rd
- 28 New Brighton Hill Rd
- 3347 Vermont 66
- 429 Community Dr
- 429 Community Dr Unit 7, 8, 9, 10, 11
- 2281 Vt Route 66
- 0 Bettis Rd Unit 5029403
- 00 Sarum Hill Ln
- 601 Sarum Hill Ln
- 143 Smithers Dr
- 37 Shop Dr
- 480 Vermont 110
- 314 Vt Route 110
- 10 & 26 Chester Dr
- 17 Central St Unit 2
- 39 Wellsprings Ln
- 3009 Vermont 12a
- 506 S Windsor St
- 220 Moses Ln
- 686 S Windsor St
- 475 Cold Spring Rd
- 990 S Barre Rd
- 203 S Main St Unit 1
- 151 S Main St Unit 1
- 151 S Main St Unit 5
- 151 S Main St Unit 4
- 151 S Main St Unit 3
- 102 Silver Spring Hill Rd Unit ID1248583P
- 481 Prickly Mountain Rd
- 12 Davis Ave Unit 2
- 75 Hatley Rd
- 54 Mill St
- 184 S Main St Unit 1
- 64 Dove Dr Unit ID1248586P






