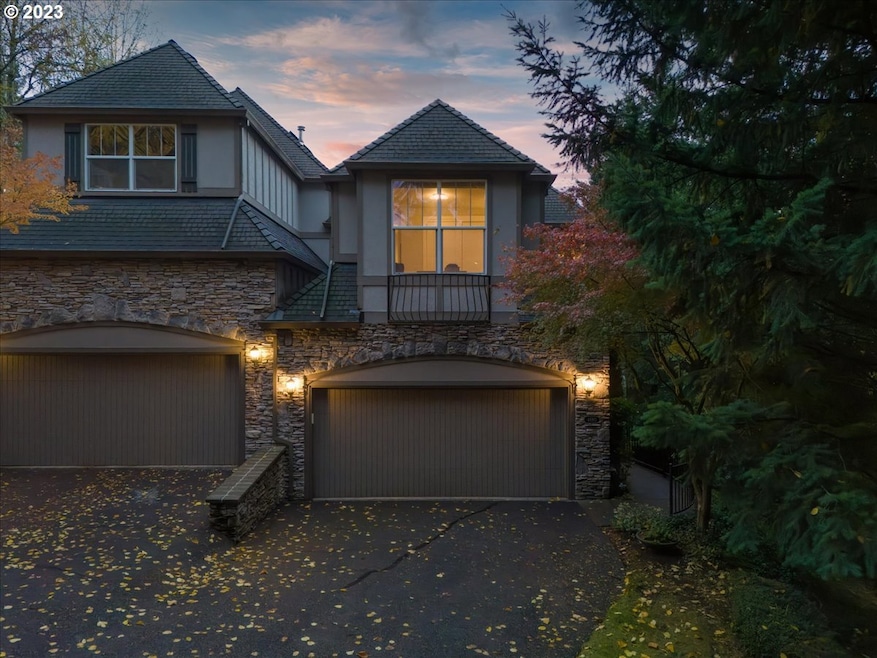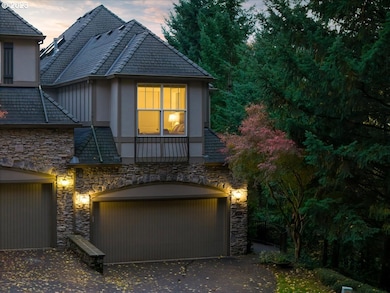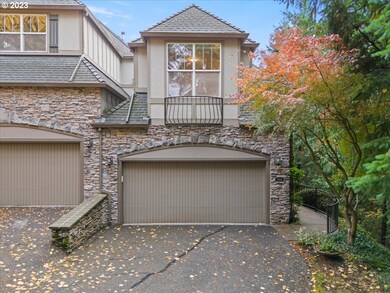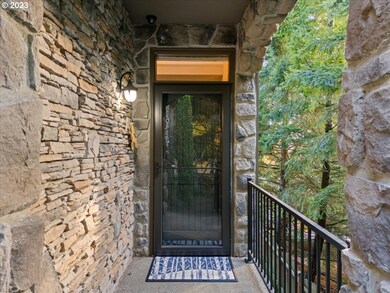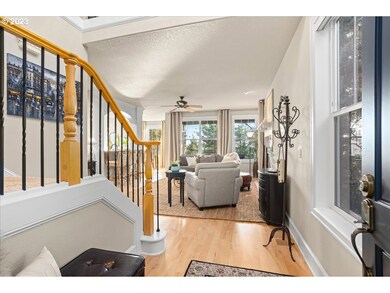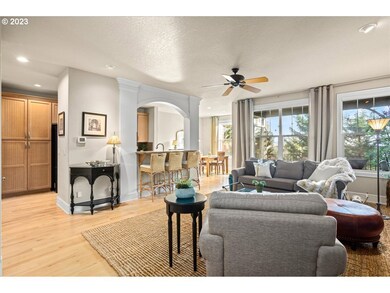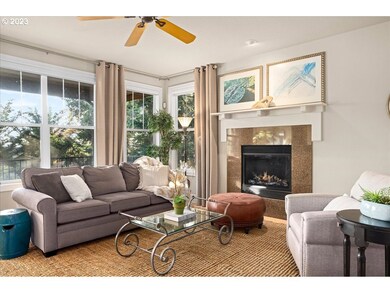Nestled amongst the tall trees in the heart of the ever-popular Westlake neighborhood of Lake Oswego sits this luxurious townhome that has been meticulously maintained and is perfectly move-in ready! The stunning tri-level townhome has the best location on the block, bordering greenspace and surrounded by mature landscape, offering a serene and picturesque setting that is hard to beat. Enter into the main level of the home through the beautiful front entry or the two-car garage. The homes main level consists of a spacious living room with a gas fireplace, a dining area that opens to the covered balcony with gorgeous territorial views, a half bath, and the heart of the home, the kitchen. Granite counters, pull-out features in the cabinets and pantry, a built-in oven and microwave, and a gas cooktop with a flat-top burner and downdraft are all featured in this incredible kitchen. Upstairs, you will find the spacious primary bedroom, bathroom with soaking tub and oversized walk-in closet, as well as a large loft, second bedroom, a full bath, and a laundry room with lots of storage space and a sink. On the lower level is a third bedroom with a walk-in closet, a third full bath, and a family room with a glass slider to the covered patio and the hardscaped, fully-fenced backyard with water feature. Easy commute with excellent access to major highways, and located minutes from Starbucks, Oswego Grill, Kruse Village, and downtown Lake Oswego.

