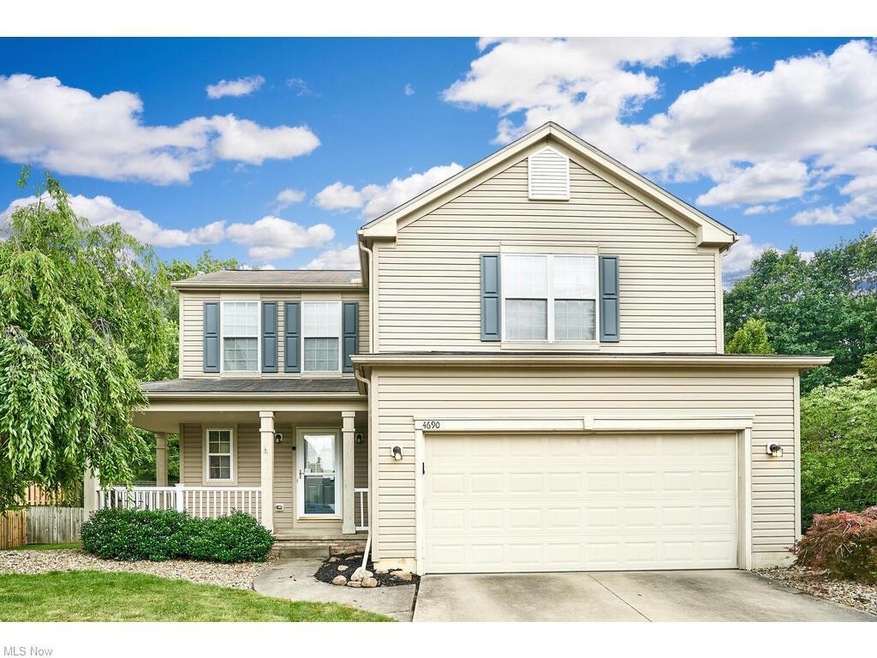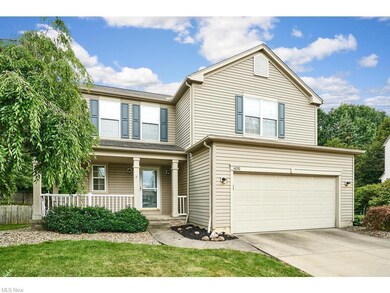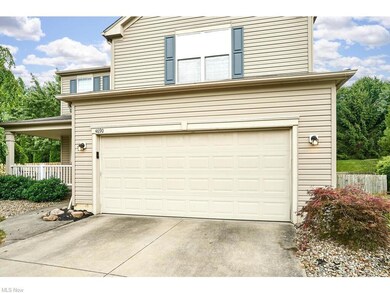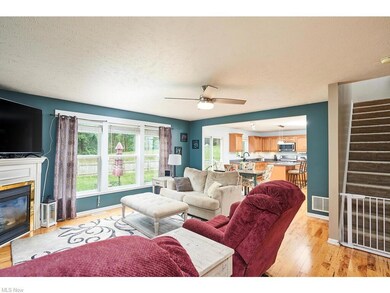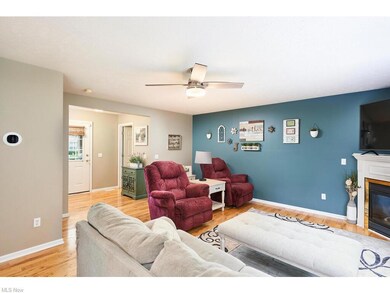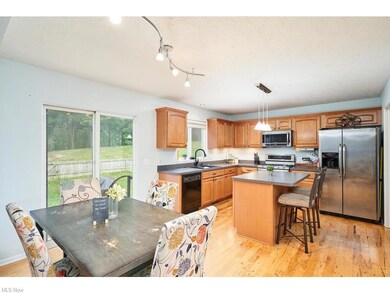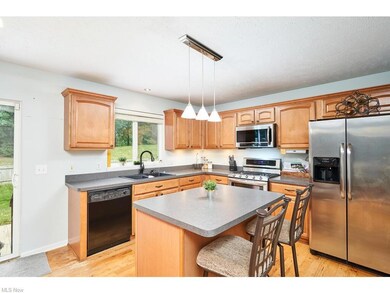
Highlights
- Colonial Architecture
- Porch
- Patio
- 1 Fireplace
- 2 Car Attached Garage
- Forced Air Heating and Cooling System
About This Home
As of September 2022BEST LOT IN CALLS FARM - FANTASTIC CUL DE SAC LOT LOCATION! Beautiful COLONIAL in CALLS FARM! Enjoy outdoor activities, including community trails, with access to the Metro bike/hike trail, community playground and access to the Calls Farm catch and release pond! Enter through the Foyer and you will feel right at home! The spacious Great Room has a fabulous corner gas fireplace and flows right into a bright and open Kitchen, with upgraded maple cabinets and center island. There is engineered wood flooring throughout the Great room, Dinette, and Kitchen, in an inviting Pecan. The sliders off of the Kitchen lead you out onto a stamped concrete patio, overlooking the large, fenced-in backyard with a raised garden bed. 1st floor Laundry is convenient! The Master Suite with en suite Master Bath and spacious walk-in closet provides a great respite for rest and relaxation. There are 3 MORE Bedrooms and another Full Bath located upstairs and the lower level is finished, with a Family Room. Don't miss out on this beautiful home tucked back in the cul de sac. Schedule a private showing today!
Deadline for Offers is 7:00 p.m., Sunday August 7th, but Seller reserves their right to accept an offer at ANY time.
Last Agent to Sell the Property
EXP Realty, LLC. License #2005014369 Listed on: 07/25/2022

Home Details
Home Type
- Single Family
Est. Annual Taxes
- $4,466
Year Built
- Built in 2003
Lot Details
- 5,301 Sq Ft Lot
- Lot Dimensions are 53x100
- Property is Fully Fenced
- Privacy Fence
- Wood Fence
HOA Fees
- $29 Monthly HOA Fees
Home Design
- Colonial Architecture
- Asphalt Roof
- Vinyl Construction Material
Interior Spaces
- 1,791 Sq Ft Home
- 2-Story Property
- 1 Fireplace
- Fire and Smoke Detector
Kitchen
- Range
- Microwave
- Dishwasher
- Disposal
Bedrooms and Bathrooms
- 4 Bedrooms
Finished Basement
- Basement Fills Entire Space Under The House
- Sump Pump
Parking
- 2 Car Attached Garage
- Garage Door Opener
Outdoor Features
- Patio
- Porch
Utilities
- Forced Air Heating and Cooling System
- Heating System Uses Gas
Community Details
- Calls Farm Ph Two Community
Listing and Financial Details
- Assessor Parcel Number 5618288
Ownership History
Purchase Details
Home Financials for this Owner
Home Financials are based on the most recent Mortgage that was taken out on this home.Purchase Details
Home Financials for this Owner
Home Financials are based on the most recent Mortgage that was taken out on this home.Purchase Details
Home Financials for this Owner
Home Financials are based on the most recent Mortgage that was taken out on this home.Purchase Details
Home Financials for this Owner
Home Financials are based on the most recent Mortgage that was taken out on this home.Purchase Details
Home Financials for this Owner
Home Financials are based on the most recent Mortgage that was taken out on this home.Similar Homes in the area
Home Values in the Area
Average Home Value in this Area
Purchase History
| Date | Type | Sale Price | Title Company |
|---|---|---|---|
| Warranty Deed | $325,000 | -- | |
| Warranty Deed | $259,500 | America Land Title Llc | |
| Warranty Deed | $201,000 | Stewart Title Guaranty Co | |
| Warranty Deed | $214,500 | Attorney | |
| Limited Warranty Deed | $207,565 | Pulte Title Agency Llc |
Mortgage History
| Date | Status | Loan Amount | Loan Type |
|---|---|---|---|
| Open | $260,000 | New Conventional | |
| Previous Owner | $268,063 | VA | |
| Previous Owner | $197,496 | FHA | |
| Previous Owner | $195,904 | FHA | |
| Previous Owner | $160,875 | Purchase Money Mortgage | |
| Previous Owner | $53,625 | Credit Line Revolving | |
| Previous Owner | $41,513 | Credit Line Revolving | |
| Previous Owner | $166,052 | Purchase Money Mortgage | |
| Closed | $41,513 | No Value Available |
Property History
| Date | Event | Price | Change | Sq Ft Price |
|---|---|---|---|---|
| 09/07/2022 09/07/22 | Sold | $325,000 | +3.2% | $181 / Sq Ft |
| 08/08/2022 08/08/22 | Pending | -- | -- | -- |
| 08/01/2022 08/01/22 | Price Changed | $315,000 | -4.5% | $176 / Sq Ft |
| 07/25/2022 07/25/22 | For Sale | $330,000 | +27.2% | $184 / Sq Ft |
| 04/19/2019 04/19/19 | Sold | $259,500 | +0.6% | $113 / Sq Ft |
| 02/26/2019 02/26/19 | Pending | -- | -- | -- |
| 02/15/2019 02/15/19 | For Sale | $257,900 | +28.3% | $112 / Sq Ft |
| 03/15/2012 03/15/12 | Sold | $201,000 | -4.2% | $87 / Sq Ft |
| 12/20/2011 12/20/11 | Pending | -- | -- | -- |
| 10/12/2011 10/12/11 | For Sale | $209,900 | -- | $91 / Sq Ft |
Tax History Compared to Growth
Tax History
| Year | Tax Paid | Tax Assessment Tax Assessment Total Assessment is a certain percentage of the fair market value that is determined by local assessors to be the total taxable value of land and additions on the property. | Land | Improvement |
|---|---|---|---|---|
| 2025 | $5,424 | $96,321 | $16,335 | $79,986 |
| 2024 | $5,424 | $96,321 | $16,335 | $79,986 |
| 2023 | $5,424 | $96,321 | $16,335 | $79,986 |
| 2022 | $5,077 | $79,605 | $13,500 | $66,105 |
| 2021 | $4,544 | $79,605 | $13,500 | $66,105 |
| 2020 | $4,466 | $79,610 | $13,500 | $66,110 |
| 2019 | $4,292 | $71,470 | $13,230 | $58,240 |
| 2018 | $4,469 | $71,470 | $13,230 | $58,240 |
| 2017 | $3,957 | $71,470 | $13,230 | $58,240 |
| 2016 | $4,073 | $65,070 | $13,230 | $51,840 |
| 2015 | $3,957 | $65,070 | $13,230 | $51,840 |
| 2014 | $3,961 | $65,070 | $13,230 | $51,840 |
| 2013 | $3,688 | $60,920 | $13,230 | $47,690 |
Agents Affiliated with this Home
-
Catherine Haller

Seller's Agent in 2022
Catherine Haller
EXP Realty, LLC.
(330) 472-3261
4 in this area
192 Total Sales
-
Roger Takla

Buyer's Agent in 2022
Roger Takla
Howard Hanna
(330) 730-1880
2 in this area
122 Total Sales
-
Luke O'Neill

Seller's Agent in 2019
Luke O'Neill
Real of Ohio
(330) 414-2305
15 in this area
382 Total Sales
-
M
Seller Co-Listing Agent in 2019
Mari O'Neill
Deleted Agent
-
Donna Montgomery

Buyer's Agent in 2019
Donna Montgomery
Keller Williams Chervenic Rlty
14 in this area
60 Total Sales
-
Teresa Fiorentino

Seller's Agent in 2012
Teresa Fiorentino
Keller Williams Chervenic Rlty
(330) 760-0697
39 in this area
116 Total Sales
Map
Source: MLS Now
MLS Number: 4393494
APN: 56-18288
- 4731 Haughton Ct
- 2327 Crockett Cir
- 0 Stow Rd Unit 5102979
- 2444 Port Charles Dr
- VL Stow Rd
- 4903 Fishcreek Rd Unit 11B
- 4909 Garnet Cir
- 4490 Stow Rd
- 2418 Wrens Dr S Unit G
- 2280 Becket Cir
- 1627 Cypress Ct
- 4901 Independence Cir Unit B
- 2140 Woodlawn Cir Unit 2144
- 4727-4731 Maple Spur Dr
- 4910 Independence Cir Unit D
- 1995 Willowdale Dr
- 4909 Independence Cir Unit C
- 5027 Lake Breeze Landing
- 4917 Independence Cir Unit B
- 4407 Larkdale Dr Unit 4411
