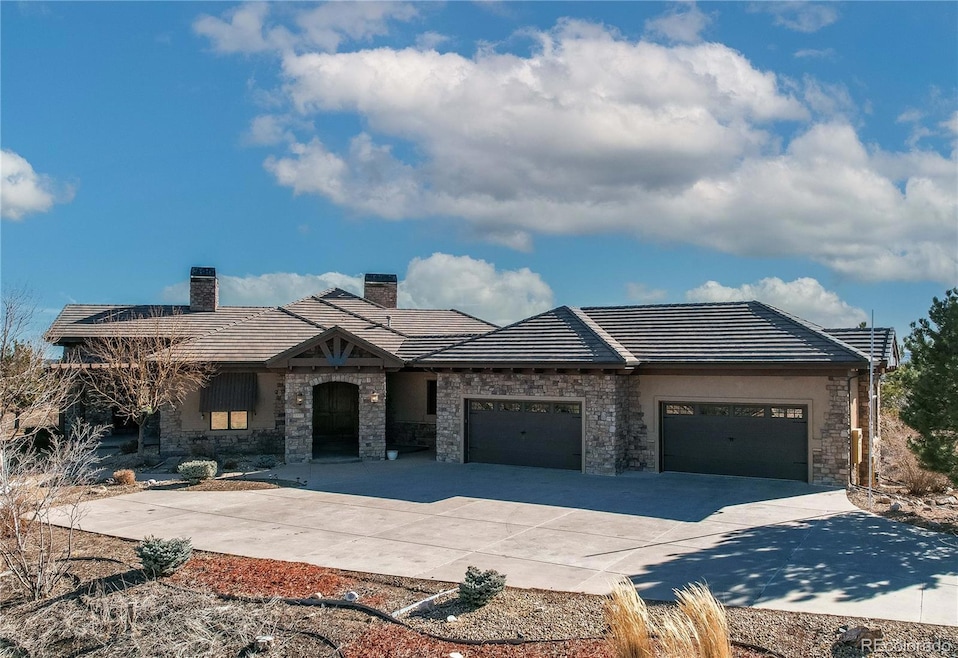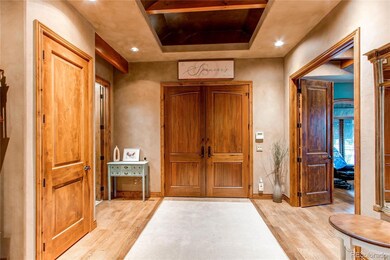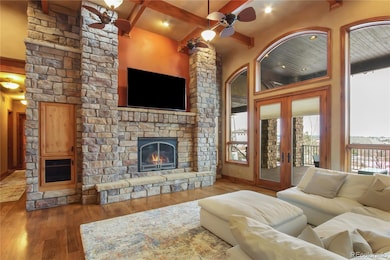4691 Bandera Place Parker, CO 80134
The Pinery NeighborhoodEstimated payment $13,867/month
Highlights
- Oak Trees
- Primary Bedroom Suite
- 1.56 Acre Lot
- Northeast Elementary School Rated A-
- Golf Course View
- Open Floorplan
About This Home
Nestled in the prestigious Pradera Golf Course community, this stunning custom ranch home offering over 7,100 square feet of refined living space. With 4 bedrooms and 7 bathrooms, this residence exudes timeless elegance and modern comfort throughout. The gourmet kitchen features slab granite and limestone countertops, premium appliances, and an open-concept design that flows effortlessly into the living areas—ideal for intimate gatherings or large-scale entertaining. The luxurious primary suite includes a stone fireplace, peaceful sitting area, and a spa-like 6-piece bathroom. The lower level is an entertainer’s dream, complete with a state-of-the-art theater, temperature-controlled wine cellar, golf simulator, recreation room, wet bar, and secondary kitchen. Outdoor living is equally impressive with a private deck offering breathtaking views of Pikes Peak, a putting and chipping green, and a serene patio with a cascading waterfall. Finishes like Alder wood trim, stone columns, and dramatic ceiling beams reflect the finest in Colorado craftsmanship. With an oversized 4-car garage and every amenity thoughtfully designed, this home is the epitome of luxury living.. The rear patio offers a more intimate atmosphere with a beautiful waterfall for cozy dinners on cool evenings, creating the ideal space for year-round enjoyment. Inside, the home showcases exceptional Colorado craftsmanship, with stone columns and four fireplaces, rich Alder wood doors and trim, and striking ceiling beams that infuse each room with warmth and character. Every detail of the home reflects unparalleled quality and meticulous design. Schedule your private tour today and experience this one-of-a-kind property for yourself.
Listing Agent
MB Alexander Pro-Realty Brokerage Email: jeff@alexanderprorealty.net,720-352-0869 License #1318398 Listed on: 01/30/2025
Home Details
Home Type
- Single Family
Est. Annual Taxes
- $18,991
Year Built
- Built in 2009 | Remodeled
Lot Details
- 1.56 Acre Lot
- West Facing Home
- Brush Vegetation
- Planted Vegetation
- Natural State Vegetation
- Corner Lot
- Oak Trees
- Aspen Trees
- Pine Trees
- Private Yard
- Grass Covered Lot
HOA Fees
- $35 Monthly HOA Fees
Parking
- 3 Car Attached Garage
- 1 Carport Space
Property Views
- Golf Course
- Mountain
Home Design
- Mountain Contemporary Architecture
- Slab Foundation
- Frame Construction
- Concrete Roof
- Stucco
Interior Spaces
- 1-Story Property
- Open Floorplan
- Sound System
- Built-In Features
- Bar Fridge
- Vaulted Ceiling
- Ceiling Fan
- Gas Fireplace
- Double Pane Windows
- Window Treatments
- Entrance Foyer
- Great Room with Fireplace
- Dining Room with Fireplace
- 5 Fireplaces
Kitchen
- Eat-In Kitchen
- Self-Cleaning Oven
- Cooktop with Range Hood
- Microwave
- Dishwasher
- Kitchen Island
- Granite Countertops
- Disposal
Flooring
- Wood
- Carpet
- Tile
Bedrooms and Bathrooms
- 4 Bedrooms | 2 Main Level Bedrooms
- Fireplace in Primary Bedroom
- Primary Bedroom Suite
- Walk-In Closet
Laundry
- Laundry in unit
- Dryer
- Washer
Finished Basement
- Walk-Out Basement
- Basement Fills Entire Space Under The House
- Exterior Basement Entry
- Fireplace in Basement
- 2 Bedrooms in Basement
- Natural lighting in basement
Home Security
- Home Security System
- Carbon Monoxide Detectors
- Fire and Smoke Detector
Eco-Friendly Details
- Smoke Free Home
Outdoor Features
- Deck
- Covered Patio or Porch
- Outdoor Water Feature
- Exterior Lighting
Schools
- Northeast Elementary School
- Sagewood Middle School
- Ponderosa High School
Utilities
- Forced Air Heating and Cooling System
- Heating System Uses Natural Gas
- 220 Volts
- 110 Volts
- Natural Gas Connected
Listing and Financial Details
- Exclusions: Seller personal property
- Property held in a trust
- Assessor Parcel Number R0454127
Community Details
Overview
- Association fees include reserves, ground maintenance, recycling, trash
- Msi Pradera Association
- Pradera Subdivision
Amenities
- Clubhouse
Recreation
- Community Playground
- Community Pool
- Park
Map
Home Values in the Area
Average Home Value in this Area
Tax History
| Year | Tax Paid | Tax Assessment Tax Assessment Total Assessment is a certain percentage of the fair market value that is determined by local assessors to be the total taxable value of land and additions on the property. | Land | Improvement |
|---|---|---|---|---|
| 2024 | $18,551 | $154,260 | $21,910 | $132,350 |
| 2023 | $18,991 | $154,260 | $21,910 | $132,350 |
| 2022 | $13,973 | $101,000 | $13,240 | $87,760 |
| 2021 | $14,076 | $101,000 | $13,240 | $87,760 |
| 2020 | $14,828 | $109,090 | $13,890 | $95,200 |
| 2019 | $14,871 | $109,090 | $13,890 | $95,200 |
| 2018 | $14,386 | $104,480 | $10,240 | $94,240 |
| 2017 | $13,734 | $104,480 | $10,240 | $94,240 |
| 2016 | $15,019 | $110,610 | $10,350 | $100,260 |
| 2015 | $7,889 | $110,610 | $10,350 | $100,260 |
| 2014 | $6,738 | $90,660 | $9,150 | $81,510 |
Property History
| Date | Event | Price | Change | Sq Ft Price |
|---|---|---|---|---|
| 05/08/2025 05/08/25 | Price Changed | $2,299,000 | -1.1% | $337 / Sq Ft |
| 01/30/2025 01/30/25 | For Sale | $2,325,000 | -- | $341 / Sq Ft |
Purchase History
| Date | Type | Sale Price | Title Company |
|---|---|---|---|
| Special Warranty Deed | -- | -- | |
| Warranty Deed | $2,125,000 | Land Title Guarantee Company | |
| Warranty Deed | $1,535,000 | Land Title | |
| Interfamily Deed Transfer | -- | None Available | |
| Warranty Deed | $1,120,000 | Capital Title | |
| Special Warranty Deed | $195,000 | Fahtco |
Mortgage History
| Date | Status | Loan Amount | Loan Type |
|---|---|---|---|
| Previous Owner | $1,062,500 | New Conventional | |
| Previous Owner | $1,115,000 | New Conventional | |
| Previous Owner | $190,902 | Unknown | |
| Previous Owner | $1,173,560 | Construction |
Source: REcolorado®
MLS Number: 5256683
APN: 2349-171-03-028
- 4782 Sonado Place
- 4981 Raintree Cir
- 5608 Raintree Dr
- 5128 Soledad Cir
- 17252 Rose Mallow Ave
- Plan Seven: Two-Story at Pradera - The Heritage Series
- Plan One: Ranch at Pradera - The Heritage Series
- Plan Four: Two-Story at Pradera - The Heritage Series
- Plan Two: Two-Story at Pradera - The Heritage Series
- Plan Five: Ranch at Pradera - The Heritage Series
- Modern Custom Plan: Two Story at Pradera - The Custom Collection
- Plan Three: Two-Story at Pradera - The Heritage Series
- Plan Six: Main Floor Primary Bedroom at Pradera - The Heritage Series
- Custom Plan Four: Two Story at Pradera - The Custom Collection
- 5375 Twilight Way
- 5625 Twilight Way
- 5208 Soledad Cir
- 5526 Twilight Way
- 14391 Shasta Daisy Point
- 14425 Hop Clover St
- 6243 Westview Cir
- 6357 Old Divide Trail
- 6339 Westview Cir
- 17350 Gandy Dancer Ln
- 5407 Rhyolite Way
- 18068 Tree Sparrow Ave
- 17831 Dandy Brush Dr
- 17861 Dandy Brush Dr
- 7686 Oasis Dr
- 12989 Ventana St
- 12939 Ventana St
- 12749 Ventana St
- 18259 Michigan Creek Way
- 19187 E Custer Ave
- 12606 S Sopris Creek Dr
- 12886 Ironstone Way
- 12659 Boggs St
- 6354 Stablecross Trail
- 6936 Hidden CV Ct
- 19692 E Mann Creek Dr Unit A







