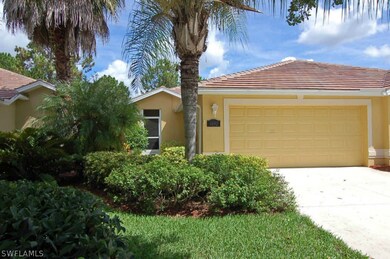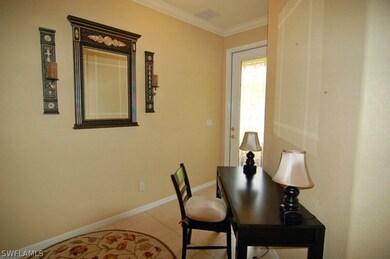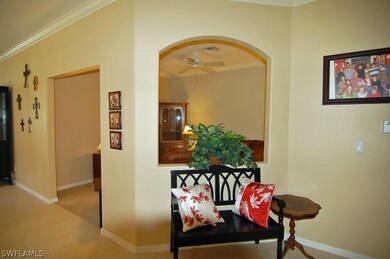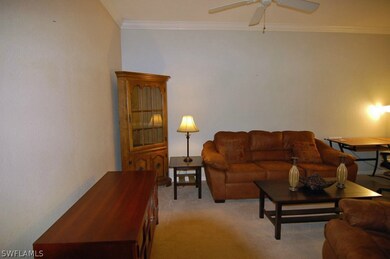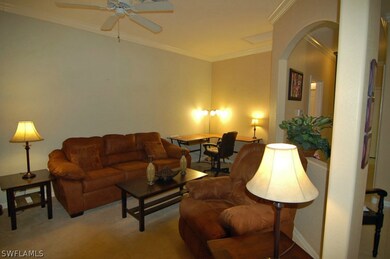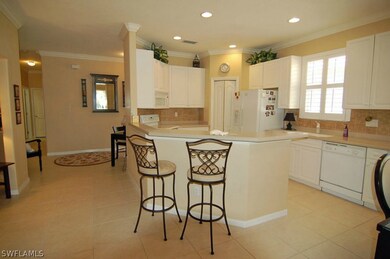
4692 Fairloop Run Lehigh Acres, FL 33973
Westminster NeighborhoodHighlights
- Golf Course Community
- Gated with Attendant
- Clubhouse
- Fitness Center
- Golf Course View
- Furnished
About This Home
As of August 2014Furnished Yorkshire Model, 1632 square foot, 2 bedroom, 2 bath, den, 2 car attached garage featuring: Crown molding, tile floors in great room, plantation shutters, solid surface countertops, all appliances, washer, dryer, laundry tub, screened entry way, extended lania and more. This beautiful villa is located in Westminster Golf Community a pay as you play 18 hole golf course, restaurant, tennis, play area, community pool and spa, gated with 24/7 guard at gate. Westminster , is close to shopping, restaurants, airport and the new Red Sox spring training stadium a great place to call home. Call today for a showing.
Last Agent to Sell the Property
Terry Sprey
Sun Realty License #258003965
Last Buyer's Agent
Terry Sprey
Property Details
Home Type
- Condominium
Est. Annual Taxes
- $1,647
Year Built
- Built in 2005
Lot Details
- Southwest Facing Home
- Fenced
- Sprinkler System
- Zero Lot Line
HOA Fees
- $90 Monthly HOA Fees
Parking
- 2 Car Attached Garage
- Garage Door Opener
- Driveway
Home Design
- Villa
- Tile Roof
- Stucco
Interior Spaces
- 1,632 Sq Ft Home
- 1-Story Property
- Furnished
- Ceiling Fan
- Single Hung Windows
- Sliding Windows
- Open Floorplan
- Golf Course Views
Kitchen
- Breakfast Bar
- Self-Cleaning Oven
- Cooktop
- Microwave
- Ice Maker
- Dishwasher
- Disposal
Flooring
- Carpet
- Tile
Bedrooms and Bathrooms
- 2 Bedrooms
- Split Bedroom Floorplan
- Walk-In Closet
- 2 Full Bathrooms
- Dual Sinks
- Shower Only
- Separate Shower
Laundry
- Dryer
- Washer
- Laundry Tub
Home Security
- Security Gate
- Closed Circuit Camera
Outdoor Features
- Screened Patio
- Porch
Utilities
- Central Heating and Cooling System
- Underground Utilities
- High Speed Internet
- Cable TV Available
Listing and Financial Details
- Legal Lot and Block 17a / D
- Assessor Parcel Number 32-44-26-19-0000D.017A
Community Details
Overview
- Association fees include management, irrigation water, legal/accounting, ground maintenance, pest control, road maintenance, street lights, security
- 60 Units
- Association Phone (239) 491-2767
- Westminster Subdivision
Amenities
- Community Barbecue Grill
- Picnic Area
- Restaurant
- Clubhouse
- Billiard Room
- Community Library
Recreation
- Golf Course Community
- Tennis Courts
- Bocce Ball Court
- Community Playground
- Fitness Center
- Community Pool
- Community Spa
- Putting Green
Pet Policy
- Call for details about the types of pets allowed
Security
- Gated with Attendant
- Fire and Smoke Detector
Map
Home Values in the Area
Average Home Value in this Area
Property History
| Date | Event | Price | Change | Sq Ft Price |
|---|---|---|---|---|
| 02/11/2025 02/11/25 | For Sale | $295,000 | +96.7% | $181 / Sq Ft |
| 08/27/2014 08/27/14 | Sold | $150,000 | -6.2% | $92 / Sq Ft |
| 07/28/2014 07/28/14 | Pending | -- | -- | -- |
| 06/22/2014 06/22/14 | For Sale | $159,900 | -- | $98 / Sq Ft |
Tax History
| Year | Tax Paid | Tax Assessment Tax Assessment Total Assessment is a certain percentage of the fair market value that is determined by local assessors to be the total taxable value of land and additions on the property. | Land | Improvement |
|---|---|---|---|---|
| 2024 | $3,171 | $208,332 | -- | -- |
| 2023 | $3,171 | $189,393 | $0 | $0 |
| 2022 | $2,892 | $172,175 | $0 | $0 |
| 2021 | $2,523 | $156,523 | $13,300 | $143,223 |
| 2020 | $2,444 | $146,970 | $12,790 | $134,180 |
| 2019 | $2,427 | $140,510 | $17,300 | $123,210 |
| 2018 | $2,451 | $141,315 | $16,200 | $125,115 |
| 2017 | $2,500 | $143,724 | $16,200 | $127,524 |
| 2016 | $2,334 | $130,596 | $16,200 | $114,396 |
| 2015 | $2,186 | $119,987 | $13,500 | $106,487 |
| 2014 | $1,667 | $116,299 | $8,250 | $108,049 |
| 2013 | -- | $119,908 | $8,200 | $111,708 |
Deed History
| Date | Type | Sale Price | Title Company |
|---|---|---|---|
| Warranty Deed | $150,000 | None Available | |
| Interfamily Deed Transfer | -- | Attorney | |
| Warranty Deed | $132,000 | Warranty Title Solutions Llc | |
| Warranty Deed | $278,000 | North American Title Company | |
| Special Warranty Deed | $228,800 | North American Title Company |
Similar Homes in Lehigh Acres, FL
Source: Florida Gulf Coast Multiple Listing Service
MLS Number: 214035690
APN: 32-44-26-19-0000D.017A
- 4764 Fairloop Run
- 4766 Golfview Blvd
- 2148 Berkley Way
- 4883 Jordan Ave S
- 4808 Golfview Blvd
- 4706 Golfview Blvd
- 2113 Oxford Ridge Cir
- 2306 Bainmar Dr
- 5014 3rd St W Unit 18
- 5014 3rd St W
- 4844 Golfview Blvd
- 4641 Baincrest Ct
- 2362 Bainmar Dr
- 5213 2nd St W Unit 4
- 4642 Baincrest Ct
- 2201 Hampstead Ct
- 2020 Oxford Ridge Cir
- 2012 Oxford Ridge Cir
- 2250 Oxford Ridge Cir
- 701 John Ave S

