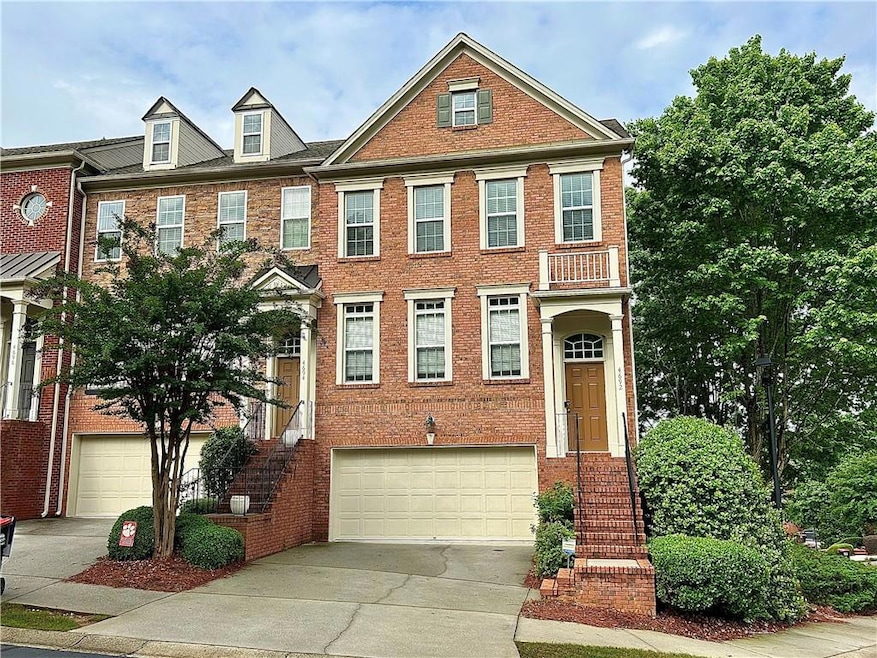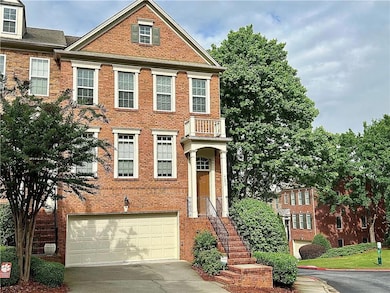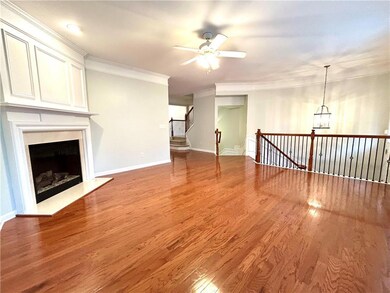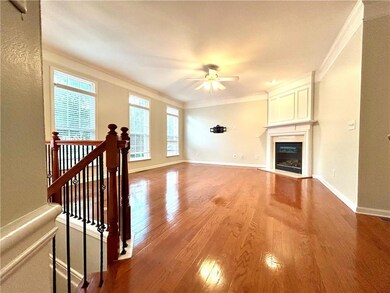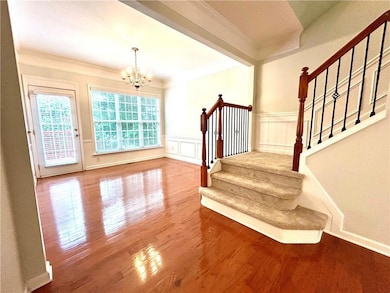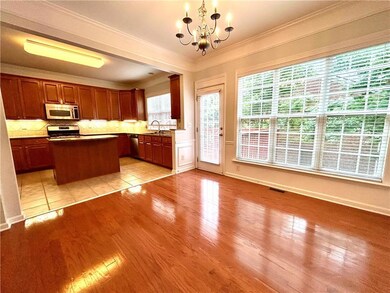4692 Wehunt Commons Dr SE Unit 25 Smyrna, GA 30082
Highlights
- Two Primary Bedrooms
- Deck
- Wood Flooring
- Nickajack Elementary School Rated A-
- Traditional Architecture
- Attic
About This Home
*** NEW CARPET-NEW PAINT ***Welcome to 4692 Wehunt Commons Drive, a beautifully maintained 4-bedroom, 2- full bath and 2-half bath townhome located in the heart of Smyrna’s highly sought-after Westwood Terrace community. This spacious three-level home offers an ideal blend of comfort and style, featuring an open-concept main level with hardwood floors, crown molding, and abundant natural light. The gourmet kitchen boasts granite countertops, stainless steel appliances, and a breakfast bar that opens to the fireside living room—perfect for entertaining.The oversized primary suite includes a walk-in closet and a luxurious ensuite bath with double vanities, soaking tub, and separate shower. A second bedroom with private bath completes the upper level, while the terrace level offers a third bedroom with a full bath, ideal for guests or a home office. Enjoy outdoor living with a private deck and covered patio below.Conveniently located just minutes from Smyrna Market Village, the Silver Comet Trail, and The Battery Atlanta, this home combines quiet neighborhood living with unbeatable access to shopping, dining, and entertainment. Easy access to I-285 and I-75 makes commuting a breeze. Don't miss this exceptional opportunity!
Townhouse Details
Home Type
- Townhome
Est. Annual Taxes
- $4,438
Year Built
- Built in 2006
Lot Details
- 871 Sq Ft Lot
- Lot Dimensions are 36x96
- 1 Common Wall
- Back Yard
Parking
- 2 Car Garage
- Garage Door Opener
- Driveway
Home Design
- Traditional Architecture
- Brick Exterior Construction
- Shingle Roof
- Cement Siding
Interior Spaces
- 2,382 Sq Ft Home
- 3-Story Property
- Ceiling height of 10 feet on the main level
- Ceiling Fan
- Gas Log Fireplace
- Double Pane Windows
- Neighborhood Views
- Attic
Kitchen
- Eat-In Kitchen
- Breakfast Bar
- Gas Range
- Microwave
- Dishwasher
- Kitchen Island
- Stone Countertops
- Wood Stained Kitchen Cabinets
- Disposal
Flooring
- Wood
- Carpet
Bedrooms and Bathrooms
- Double Master Bedroom
- Dual Vanity Sinks in Primary Bathroom
- Separate Shower in Primary Bathroom
Laundry
- Laundry in Hall
- Laundry on lower level
- Dryer
- Washer
Home Security
Outdoor Features
- Deck
- Patio
Schools
- Nickajack Elementary School
- Campbell Middle School
- Campbell High School
Utilities
- Central Heating and Cooling System
- Heating System Uses Natural Gas
- Underground Utilities
- Gas Water Heater
- Phone Available
- Cable TV Available
Listing and Financial Details
- $500 Move-In Fee
- 12 Month Lease Term
- $50 Application Fee
- Assessor Parcel Number 17060501810
Community Details
Overview
- Application Fee Required
- Westwood Terrace Subdivision
Security
- Fire and Smoke Detector
Map
Source: First Multiple Listing Service (FMLS)
MLS Number: 7570762
APN: 17-0605-0-181-0
- 4694 Wehunt Commons Dr SE Unit 25
- 1530 Wehunt Cir SE Unit 19
- 0 Gaylor St Unit 10203409
- 0 Gaylor St Unit 7275195
- 132 Westchester Dr SE
- 4776 Highside Way SE
- 1556 Gaylor Dr SE
- 1505 Slopeside Loop SE
- 4760 Highside Way
- 0 Ivy Glen Dr
- 5029 David Place SE
- 5037 Laurel Springs Way SE
- 308 Holbrook Rd Unit 11
- 1702 Clay Brooke Ct SE
- 1618 Cooper Lake Rd SE
- 1531 Cooper Lake Rd SE
- 309 Creekbank Way SE
- 4890 Prince Rd SE
- 1292 Creekside Terrace SE
- 1286 Creekside Terrace SE
