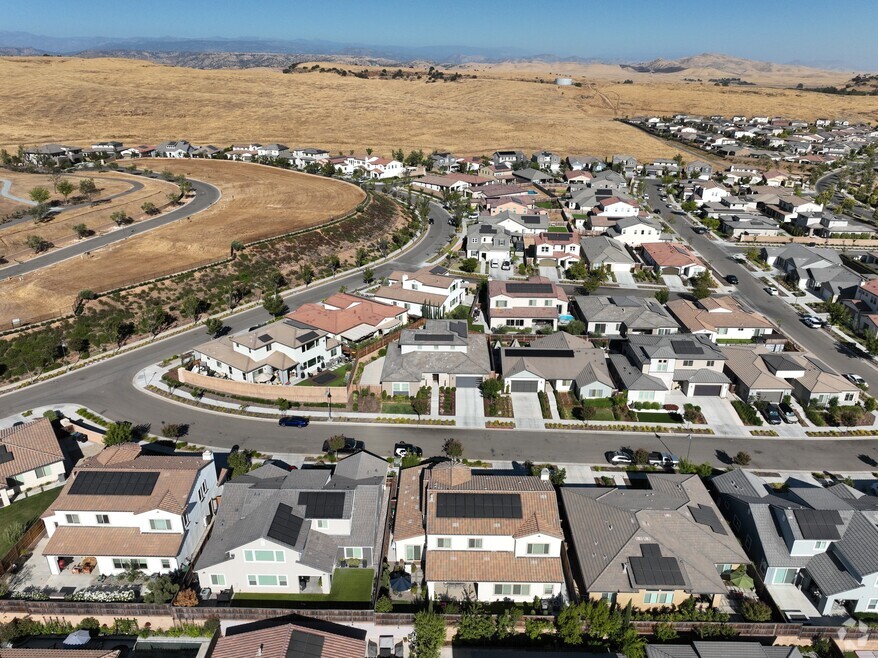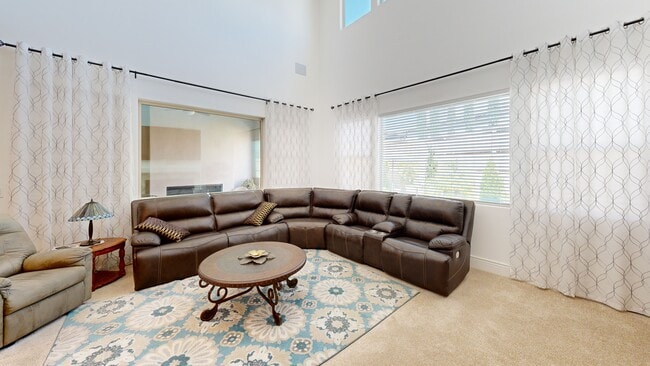
4693 Del Oro Rd Madera, CA 93636
Tesoro Viejo NeighborhoodEstimated payment $5,356/month
Highlights
- Very Popular Property
- Clubhouse
- Exercise Course
- Chaparral High School Rated A
- Community Pool
- Walk-In Pantry
About This Home
Welcome to 4693 Del Oro Rd in the prestigious Tesoro Viejo's Hillside Village. This 3,285 sqft. Contemporary Style home sits on a premium 7,601 sq. ft. lot and offers over $100K in upgrades, plus paid-for solar system. Originally 3 bedrooms, 3.5 baths, it has been modified to flow as a 5-bedroom residence. Highlights include a Harman Kardon quality sound system, granite-trimmed fireplace, custom wood shutters throughout the rooms. The gourmet kitchen with White Spring granite counters, stainless-steel appliances, high-end built-in refrigerator, glass-front cabinetry and a walk-in pantry. The primary suite features backyard access, spa-like bath sanctuary and a oversized walk-in closet with a built-in wardrobe. Upstairs, a loft offers a kitchenette, custom built entertainment center and full bath. Outdoors, fully landscaped and cemented throughout for low maintenance, custom enclosed patio with built-in fireplace and entertainment. Many Community Amenities.
Home Details
Home Type
- Single Family
Est. Annual Taxes
- $9,413
Year Built
- Built in 2021
Lot Details
- 7,405 Sq Ft Lot
- Zoning described as R1
HOA Fees
- $193 Monthly HOA Fees
Parking
- 2 Car Garage
Interior Spaces
- 3,285 Sq Ft Home
- 2-Story Property
- Fireplace
- Walk-In Pantry
Bedrooms and Bathrooms
- 3 Bedrooms
- 3 Bathrooms
Additional Features
- Solar owned by seller
- Central Heating and Cooling System
Listing and Financial Details
- Assessor Parcel Number 081270033
Community Details
Overview
- Tesoro Viejo Community Association
- 273 Tesoro Viejo Hillside Subdivision
Amenities
- Clubhouse
Recreation
- Exercise Course
- Community Pool
3D Interior and Exterior Tours
Floorplans
Map
Home Values in the Area
Average Home Value in this Area
Tax History
| Year | Tax Paid | Tax Assessment Tax Assessment Total Assessment is a certain percentage of the fair market value that is determined by local assessors to be the total taxable value of land and additions on the property. | Land | Improvement |
|---|---|---|---|---|
| 2025 | $9,413 | $705,743 | $97,418 | $608,325 |
| 2023 | $9,413 | $678,340 | $93,636 | $584,704 |
| 2022 | $9,147 | $652,000 | $90,000 | $562,000 |
| 2021 | $1,966 | $14,505 | $14,505 | $0 |
| 2020 | $1,040 | $14,357 | $14,357 | $0 |
| 2019 | $1,027 | $14,076 | $14,076 | $0 |
| 2018 | $911 | $13,800 | $13,800 | $0 |
Property History
| Date | Event | Price | List to Sale | Price per Sq Ft |
|---|---|---|---|---|
| 08/30/2025 08/30/25 | For Sale | $835,000 | -- | $254 / Sq Ft |
Purchase History
| Date | Type | Sale Price | Title Company |
|---|---|---|---|
| Grant Deed | -- | Old Republic Title Company | |
| Grant Deed | $652,000 | Old Republic Title Company | |
| Grant Deed | $1,084,000 | Old Republic Title Company |
About the Listing Agent

Eric Mora is well known amongst his peers and family for his generosity and giving ways. He prides himself on helping others in ways that can make an impact on their lives. His favorite saying is, "You can have everything you want in life, if you help enough other people get what they want first".
Born and raised in Bakersfield, Eric Mora is a well-informed, knowledgeable supporter of the local community. But Eric is not just all business, He loves all sports, outdoor activities and makes
Eric's Other Listings
Source: Bakersfield Association of REALTORS® / GEMLS
MLS Number: 202509619
APN: 081-270-033
- 902 Terrace Place
- 934 Terrace Place
- 879 Terrace Place
- 882 Terrace Place
- 4491 Vineyard Dr
- 4494 Little Canyon Dr
- 4369 Horizon Dr
- 4313 Horizon Dr
- 4338 Monarch Place
- 1022 Moonrise Way
- 4254 Oak Knoll Rd
- 4177 Agnes Ln
- 4176 Joseph Ln
- 4178 Agnes Ln
- 4170 Joseph Ln
- 4172 Agnes Ln
- 787 Josephine Ave
- 988 Horizon Dr
- 609 Josephine Ave
- 696 Grace Way
- 4249 Hillside Rd
- 4254 Oak Knoll Rd
- 4031 Dylan Rd
- 287 Huntington Ave S
- 1116 Encore Way W
- 860 Spring St W
- 1053 Traverse Dr S
- 11233 N Alicante Dr
- 1715 E Autumn Sage Ave
- 1137 Granite W
- 1739 E Autumn Sage Ave
- 2020 Makenna Dr
- 10668 N Lighthouse Dr
- 4415 Horizon Dr
- 459 E Pebble Beach Dr
- 10850 Braden Way
- 1824 E Turnberry Ave
- 1877 E Turnberry Ave
- 10282 N Whitney Ave
- 1708 E Chelsea Dr





