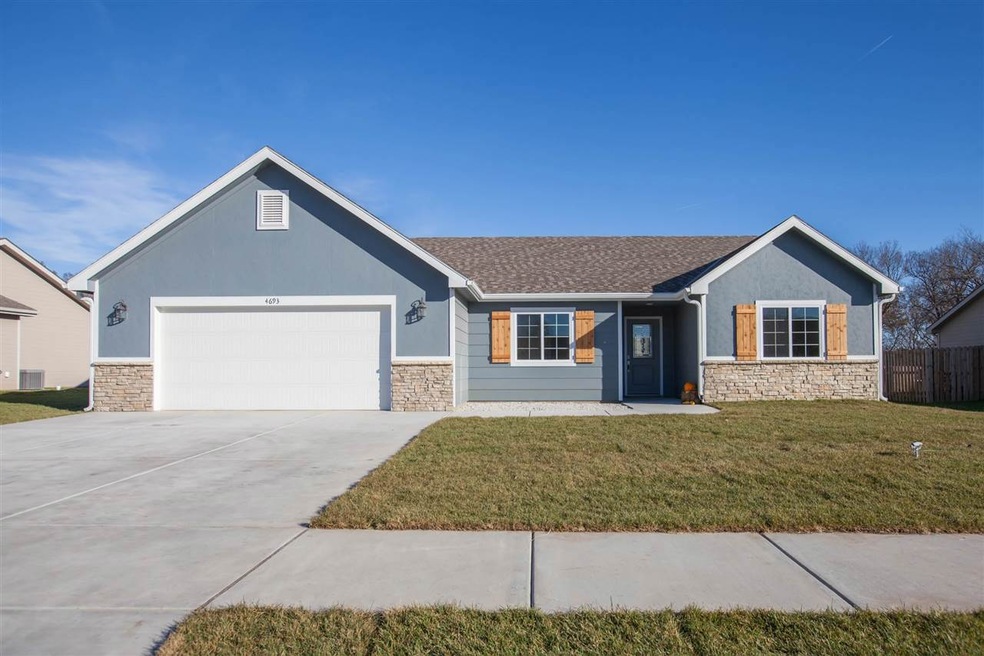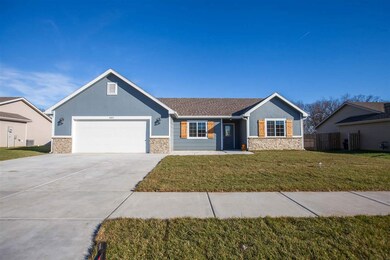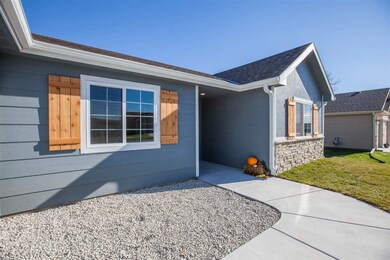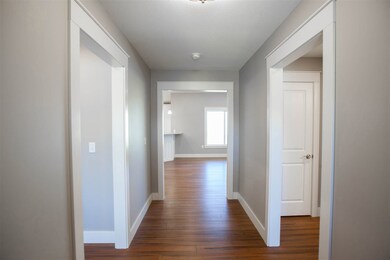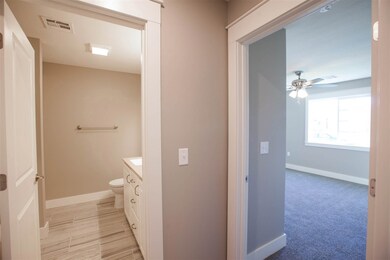
4693 Nature Ave Manhattan, KS 66502
Highlights
- Ranch Style House
- Wood Flooring
- Dual Closets
- Woodrow Wilson Elementary School Rated A-
- Eat-In Kitchen
- Covered Deck
About This Home
As of October 2020Sophisticated New Construction at an Attractive Price! You'll Love the Luxury of this 3 BR / 2 BA Home: Cambria Countertops, Undermount Lighting, and Tile Back Splash adorn Custom Built Kitchen Cabinetry and Peninsula; Solid Bamboo Floors, Gas Fireplace, Vaulted Ceilings and Stylish Color Palette in Living and Dining; Master Suite w/Abundant Storage, Dual Shower Heads,Oversized Custom His and Hers Vanities. Practical Upgrades include an Oversized 2-car Garage w/ Stairs to Storage/Bonus Room Above, LED Lighting Throughout, Whole House Surge Protection & Safe Room in Master Suite. Contact Allison or Jessica for a Showing!
Last Agent to Sell the Property
ERA High Pointe Realty License #SP00234726 Listed on: 11/27/2017
Home Details
Home Type
- Single Family
Est. Annual Taxes
- $2,825
Year Built
- Built in 2017
Lot Details
- 9,920 Sq Ft Lot
HOA Fees
- $15 Monthly HOA Fees
Home Design
- Ranch Style House
- Slab Foundation
- Composition Roof
- Hardboard
Interior Spaces
- 1,714 Sq Ft Home
- Ceiling Fan
- Gas Fireplace
- Eat-In Kitchen
- Laundry on main level
Flooring
- Wood
- Carpet
- Ceramic Tile
Bedrooms and Bathrooms
- 3 Main Level Bedrooms
- Dual Closets
- Walk-In Closet
- 2 Full Bathrooms
Parking
- 2 Car Garage
- Driveway
Outdoor Features
- Covered Deck
- Patio
Utilities
- Forced Air Heating and Cooling System
- Rural Water
Community Details
Recreation
- Park
Ownership History
Purchase Details
Home Financials for this Owner
Home Financials are based on the most recent Mortgage that was taken out on this home.Similar Homes in Manhattan, KS
Home Values in the Area
Average Home Value in this Area
Purchase History
| Date | Type | Sale Price | Title Company |
|---|---|---|---|
| Corporate Deed | -- | -- |
Mortgage History
| Date | Status | Loan Amount | Loan Type |
|---|---|---|---|
| Open | $247,426 | VA | |
| Closed | $230,978 | VA | |
| Closed | $229,735 | Unknown | |
| Previous Owner | $182,000 | Stand Alone Refi Refinance Of Original Loan |
Property History
| Date | Event | Price | Change | Sq Ft Price |
|---|---|---|---|---|
| 10/19/2020 10/19/20 | Sold | -- | -- | -- |
| 09/17/2020 09/17/20 | Pending | -- | -- | -- |
| 09/15/2020 09/15/20 | For Sale | $250,000 | +8.7% | $146 / Sq Ft |
| 05/03/2018 05/03/18 | Sold | -- | -- | -- |
| 02/13/2018 02/13/18 | Pending | -- | -- | -- |
| 11/27/2017 11/27/17 | For Sale | $229,900 | -- | $134 / Sq Ft |
Tax History Compared to Growth
Tax History
| Year | Tax Paid | Tax Assessment Tax Assessment Total Assessment is a certain percentage of the fair market value that is determined by local assessors to be the total taxable value of land and additions on the property. | Land | Improvement |
|---|---|---|---|---|
| 2024 | $50 | $32,174 | $3,556 | $28,618 |
| 2023 | $5,080 | $31,916 | $3,510 | $28,406 |
| 2022 | $4,529 | $29,992 | $3,487 | $26,505 |
| 2021 | $4,529 | $28,750 | $3,349 | $25,401 |
| 2020 | $4,529 | $25,896 | $3,349 | $22,547 |
| 2019 | $4,525 | $25,864 | $3,211 | $22,653 |
| 2018 | $4,404 | $25,279 | $3,006 | $22,273 |
| 2017 | $2,144 | $2,825 | $2,825 | $0 |
Agents Affiliated with this Home
-
Peggy Foist-Swisher

Seller's Agent in 2020
Peggy Foist-Swisher
Prestige Realty & Associates, LLC
(785) 706-3303
155 Total Sales
-
Jolene Roberts

Buyer's Agent in 2020
Jolene Roberts
Sells MHK
(785) 477-8330
147 Total Sales
-
Allison Disbrow

Seller's Agent in 2018
Allison Disbrow
ERA High Pointe Realty
(785) 236-9077
143 Total Sales
-
Jessica Kramer
J
Seller Co-Listing Agent in 2018
Jessica Kramer
Rockhill Real Estate Group
(785) 539-7238
51 Total Sales
Map
Source: Flint Hills Association of REALTORS®
MLS Number: FHR20172751
APN: 312-03-0-10-11-017.00-0
- 4876 Nature Ave
- 4881 Nature Ave
- 4884 Nature Ave
- 4860 Nature Ave
- 4852 Nature Ave
- 8856 Berber Cir
- 8858 Berber Cir
- 8862 M J Dr
- 9176 Dave Dr
- 8796 N Kelliann Way
- 4864 High Prairie Dr
- 4713 W Kelliann Way
- 8727 Kinzie Jo's Way
- 4388 Aspen Dr
- 4319 Aspen Dr
- 0 Green Valley Rd
- 6125 Brookes Way
- 8437 Chrissy Landing
- 8545 William Dr
- 8392 Zacs Ct
