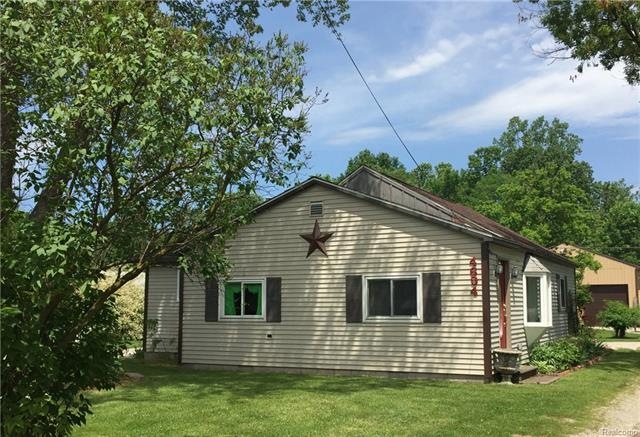
$99,900
- 3 Beds
- 1 Bath
- 1,081 Sq Ft
- 1471 Wadhams Rd
- Kimball, MI
Investment property for owner looking for sweat equity or rehabber looking for a flip, Kimball Township Fixer Upper, Lowest price house in this popular and growing Township. Three bedroom ranch home with aluminum siding, vinyl windows, dining room could be converted to a fourth bedroom if needed, original solid oak hardwood floors in two of the bedrooms and living room, forced air furnace,
Randy Palmer Palmer Realty Services LLC
