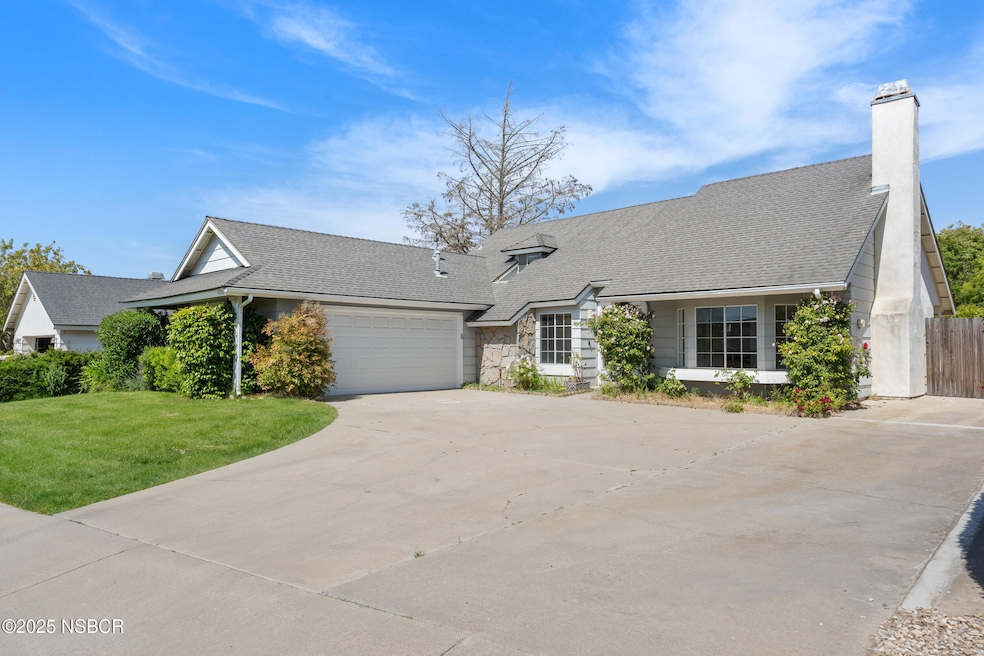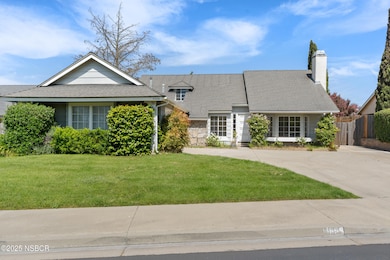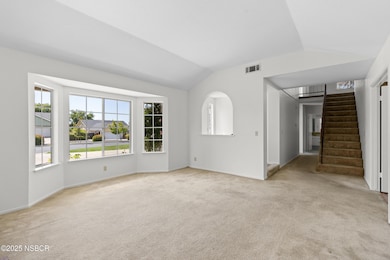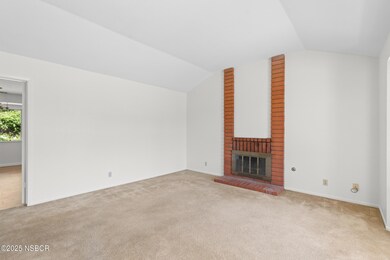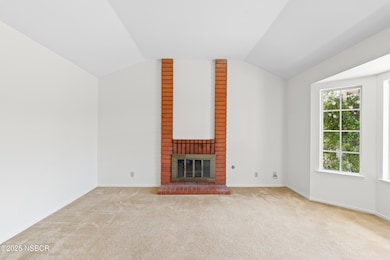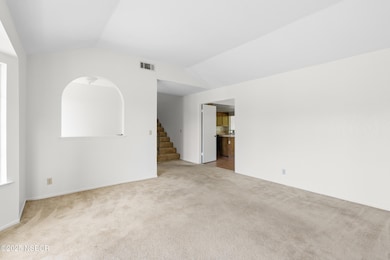
4696 Hartnell Rd Santa Maria, CA 93455
Estimated payment $4,677/month
Highlights
- RV Access or Parking
- Fenced Yard
- Breakfast Bar
- Main Floor Primary Bedroom
- 2 Car Attached Garage
- Patio
About This Home
NICE GATED-COMMUNITY HOME IN DESIRABLE ORCUTT AREA. This Nice SOUTHPOINT ESTATES Home Has A 4th Bedroom Option Or And Open Loft For A Den/Office, A MAIN LEVEL MASTER BEDROOM SUITE, 2 Bathrooms, Approximately 1,744 Square Feet Of Living Area, On An Approximate .19 Acre Lot, With A 2-Car Direct Access Garage, Gated RV Parking, NEW INTERIOR PAINT And A Newer Forced Air Heater. Great Orcutt Area Location Close To Shopping, Restaurants,Services, Parks, NEAR HISTORIC OLD TOWN ORCUTT & Good Schools In The Distinguished Orcutt School District. Property Features Include; Welcoming Front Door Entry Into Comfortable Front Living Room With Vaulted Ceiling, Red Brick Fireplace, New Light Paint Design, Front View Picture Windows And Natural Tone Beige Carpet Flooring. Back Family Room With Gorgeous Natural Wood Style Flooring, New Light Paint, Back Yard View Windows And Sliding Door Access To Back Yard & Patio. Open Kitchen With Traditional Ceramic Tile Counter Tops & Breakfast Bar, Back Yard View Window Over Stainless Steel Sink, Newer Natural Wood Style Flooring, Handsome Wood Style Cabinetry & Pantry, Quality Brand Appliances Including GE Gas Stove/Oven & Frigidaire Dishwasher And Dining Area With Overhead Hanging Chandelier. Relaxing Bedrooms Including 3 On The Main Level, Including Spacious Master Suite That Has Double Door Entry, New Light Paint, Back Yard Garden View Windows And Personal Bathroom With Walk-In Closet, Plus 4th Bedroom Option Or Open Loft/Den/Office On Upper Level.
Home Details
Home Type
- Single Family
Est. Annual Taxes
- $8,190
Year Built
- Built in 1981
Lot Details
- 8,276 Sq Ft Lot
- Fenced Yard
HOA Fees
- $117 Monthly HOA Fees
Parking
- 2 Car Attached Garage
- RV Access or Parking
Home Design
- Slab Foundation
- Composition Roof
- Composite Building Materials
Interior Spaces
- 1,744 Sq Ft Home
- Living Room with Fireplace
- Dining Area
- Security Gate
- Laundry in Garage
Kitchen
- Breakfast Bar
- Gas Oven or Range
Flooring
- Carpet
- Laminate
- Tile
- Vinyl
Bedrooms and Bathrooms
- 4 Bedrooms
- Primary Bedroom on Main
- 2 Full Bathrooms
Outdoor Features
- Patio
Utilities
- Forced Air Heating System
- Cable TV Available
Community Details
- Association fees include com area mn
- Southpoint Estates HOA
Listing and Financial Details
- Assessor Parcel Number 105-180-016
- Seller Considering Concessions
Map
Home Values in the Area
Average Home Value in this Area
Tax History
| Year | Tax Paid | Tax Assessment Tax Assessment Total Assessment is a certain percentage of the fair market value that is determined by local assessors to be the total taxable value of land and additions on the property. | Land | Improvement |
|---|---|---|---|---|
| 2023 | $8,190 | $193,827 | $51,267 | $142,560 |
| 2022 | $3,156 | $190,027 | $50,262 | $139,765 |
| 2021 | $3,093 | $186,302 | $49,277 | $137,025 |
| 2020 | $3,065 | $184,392 | $48,772 | $135,620 |
| 2019 | $3,023 | $180,777 | $47,816 | $132,961 |
| 2018 | $2,967 | $177,233 | $46,879 | $130,354 |
| 2017 | $2,863 | $173,759 | $45,960 | $127,799 |
| 2016 | $2,763 | $170,353 | $45,059 | $125,294 |
| 2015 | $2,683 | $167,795 | $44,383 | $123,412 |
| 2014 | -- | $164,509 | $43,514 | $120,995 |
Property History
| Date | Event | Price | Change | Sq Ft Price |
|---|---|---|---|---|
| 07/16/2025 07/16/25 | For Sale | $699,900 | 0.0% | $401 / Sq Ft |
| 07/16/2025 07/16/25 | Price Changed | $699,900 | +0.7% | $401 / Sq Ft |
| 06/12/2025 06/12/25 | Pending | -- | -- | -- |
| 06/06/2025 06/06/25 | For Sale | $695,000 | -- | $399 / Sq Ft |
Purchase History
| Date | Type | Sale Price | Title Company |
|---|---|---|---|
| Interfamily Deed Transfer | -- | None Available | |
| Grant Deed | -- | -- |
Similar Homes in Santa Maria, CA
Source: North Santa Barbara County Regional MLS
MLS Number: 25001124
APN: 105-180-016
- 4807 Foxenwood Ln Unit ID1244464P
- 755 Union Ave Unit B
- 610 Union Ave Unit 610 Union Ave, A, Orcutt
- 248 E Clark Ave Unit B
- 296 Jullien Dr
- 453 El Cerrito Unit 2
- 0 E Rice Ranch Rd Unit A
- 1060 Village Dr
- 1055 Village Dr
- 990 Via Fedora
- 0 Shadowcrest Dr
- 4036 Cedarhurst Dr
- 3517 Mercury Dr
- 1572 Rhinestone Ct
- 3235 Orcutt Rd
- 2660 Santa Maria Way
- 2460 S Rubel Way
- 923 Francis Ln
- 329 W Carmen Ln
- 0 Inger Dr Unit G53
