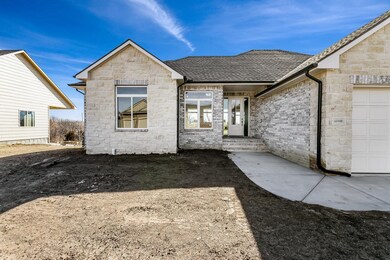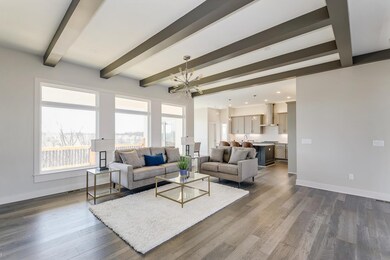
4698 N Elk Creek Dr Bel Aire, KS 67226
Estimated Value: $420,000 - $485,123
Highlights
- Community Lake
- Ranch Style House
- Home Office
- Wooded Lot
- Wood Flooring
- Jogging Path
About This Home
As of April 2022Come and view this stunning brand new home located at the prestigious Elk Creek; Serene and peaceful with beautiful views across undisturbed wetlands with abounding wildlife. This modern and inviting open floor plan centers around the breathtaking great room with stunning beamed ceilings, hardwood floor, Edison chandelier and imported amethyst tiled fireplace surrounded by beautiful floating shelves. Venture outside onto the large covered deck overlooking a private backyard perfect for entertaining. The open gourmet kitchen will make entertaining a pleasure. Enjoy cooking your meals in this sensational kitchen with granite counter tops, dual fuel professional grade stainless range, large island with breakfast bar and dishwasher and huge walk-in pantry. The convenient laundry room is right off the kitchen and features a sink, great built-ins including an airing rail. There’s a mud room with a bench and storage space to hang your coat and drop your briefcase before coming in to relax. You couldn't ask for more storage space than this home has to offer throughout. Spend peaceful evenings in the magnificent main floor master suite with gorgeous views, large windows, and a private spa-like bathroom with tile flooring, double granite vanities, soaker tub, beautifully tiled walk-in shower and linen cabinet with more floating shelves. You will not find another walk-in closet quite like this one...tons of hanging space, shelves, and a second level of shelving for seasonal items or a wonderful purse display! Truly a must see to believe. The home is a split bedroom plan on the main level and features two additional bedrooms (all pre-wired for wall mounted TV’s), and large windows with the view of the wetlands! The staircase finished with high tension stainless steel architectural wire fencing leads to the fully finished view-out basement, which features two more spacious bedrooms, a full bathroom and a huge granite wet bar ideal for entertaining with custom wine display wall. The attached oversized 3-car garage includes a 220 volt Electric Vehicle charging outlet. High efficiency heating and air with plumbing for humidifier, large hot water heater, and more storage space in the spacious mechanical room. You have never seen a masterpiece like this just minutes from everything! Make your exclusive appointment now to schedule your private viewing!!!!
Last Agent to Sell the Property
Kansas Best, LLC License #BR00220971 Listed on: 11/29/2021
Home Details
Home Type
- Single Family
Est. Annual Taxes
- $706
Year Built
- Built in 2021
Lot Details
- 0.33 Acre Lot
- Wooded Lot
HOA Fees
- $150 Monthly HOA Fees
Parking
- 3 Car Attached Garage
Home Design
- Ranch Style House
- Brick or Stone Mason
- Frame Construction
- Composition Roof
- Masonry
Interior Spaces
- Wet Bar
- Ceiling Fan
- Decorative Fireplace
- Electric Fireplace
- Family Room
- Living Room with Fireplace
- Combination Kitchen and Dining Room
- Home Office
- Wood Flooring
Kitchen
- Breakfast Bar
- Oven or Range
- Plumbed For Gas In Kitchen
- Range Hood
- Dishwasher
- Kitchen Island
- Disposal
Bedrooms and Bathrooms
- 5 Bedrooms
- En-Suite Primary Bedroom
- Walk-In Closet
- 3 Full Bathrooms
- Dual Vanity Sinks in Primary Bathroom
- Separate Shower in Primary Bathroom
Laundry
- Laundry Room
- Laundry on main level
- 220 Volts In Laundry
Finished Basement
- Basement Fills Entire Space Under The House
- Bedroom in Basement
- Finished Basement Bathroom
Outdoor Features
- Covered Deck
- Rain Gutters
Schools
- Isely Magnet Elementary School
- Stucky Middle School
- Heights High School
Utilities
- Forced Air Heating and Cooling System
- Heating System Uses Gas
Listing and Financial Details
- Assessor Parcel Number 30009-911
Community Details
Overview
- Association fees include lawn service, snow removal, gen. upkeep for common ar
- $150 HOA Transfer Fee
- Built by Petra
- Elk Creek Subdivision
- Community Lake
- Greenbelt
Recreation
- Jogging Path
Ownership History
Purchase Details
Home Financials for this Owner
Home Financials are based on the most recent Mortgage that was taken out on this home.Similar Homes in the area
Home Values in the Area
Average Home Value in this Area
Purchase History
| Date | Buyer | Sale Price | Title Company |
|---|---|---|---|
| Spence Jordan | -- | Security 1St Title |
Mortgage History
| Date | Status | Borrower | Loan Amount |
|---|---|---|---|
| Open | Spence Jordan | $377,208 |
Property History
| Date | Event | Price | Change | Sq Ft Price |
|---|---|---|---|---|
| 04/07/2022 04/07/22 | Sold | -- | -- | -- |
| 02/20/2022 02/20/22 | Pending | -- | -- | -- |
| 01/24/2022 01/24/22 | Price Changed | $449,000 | +4.4% | $128 / Sq Ft |
| 11/29/2021 11/29/21 | For Sale | $430,000 | +1620.0% | $122 / Sq Ft |
| 01/28/2021 01/28/21 | Sold | -- | -- | -- |
| 01/08/2021 01/08/21 | Pending | -- | -- | -- |
| 04/24/2020 04/24/20 | For Sale | $25,000 | -- | -- |
Tax History Compared to Growth
Tax History
| Year | Tax Paid | Tax Assessment Tax Assessment Total Assessment is a certain percentage of the fair market value that is determined by local assessors to be the total taxable value of land and additions on the property. | Land | Improvement |
|---|---|---|---|---|
| 2023 | $8,550 | $49,980 | $11,305 | $38,675 |
| 2022 | $6,226 | $32,308 | $10,672 | $21,636 |
| 2021 | $0 | $4,836 | $4,836 | $0 |
| 2020 | $3,551 | $4,836 | $4,836 | $0 |
| 2019 | $2,814 | $0 | $0 | $0 |
Agents Affiliated with this Home
-
Basem Krichati

Seller's Agent in 2022
Basem Krichati
Kansas Best, LLC
(316) 440-6000
30 in this area
321 Total Sales
-
Monica Miller

Buyer's Agent in 2022
Monica Miller
Coldwell Banker Plaza Real Estate
(316) 214-1920
9 in this area
116 Total Sales
-

Seller's Agent in 2021
Debbie Rich
Reece Nichols South Central Kansas
(316) 708-1954
18 in this area
70 Total Sales
Map
Source: South Central Kansas MLS
MLS Number: 605115
APN: 104-19-0-44-01-005.02
- 4820 N Indian Oak St
- 7905 E Turquoise Trail
- 4928 N Prestwick Ave
- 5012 N Remington St
- 4761 N Spyglass Ct
- 5009 N Remington St
- 5125 N Dublin
- 5109 N Dublin
- 4536 N Barton Creek Ct
- 8466 E Deer Run
- 5133 N Dublin
- 5123 N Lycee St
- 5141 N Dublin
- 5131 N Lycee St
- 8482 E Deer Run
- 5130 N Lycee St
- 5147 N Lycee St
- 7706 E Champions Cir
- 5151 N Tara Ln
- 7540 E Castle Pines St
- 4698 N Elk Creek Dr
- LOT 6 Block 1 Elk Creek 2nd Add
- 4686 N Elk Creek Dr
- 4681 Elk Creek Dr
- 4672 N Elk Creek
- LOT 4 Block 1 Elk Creek 2nd Add
- 4693 N Elk Creek Dr
- 4705 N Elk Creek Dr
- 4658 N Elk Creek Dr
- 4755 N Indian Oak St
- 4717 N Elk Creek Dr
- Lot 2 Block 6 Elk Creek Add
- Lot 3 Block 6 Elk Creek Add
- 4765 N Indian Oak St
- 4765 N Indian Oak St Unit Lot
- Lot Lot 4 Block 6 Elk Creek Addn
- 4646 N Elk Creek Dr
- 4775 N Indian Oak St
- 4760 N Indian Oak St
- 4795 N Indian Oak St






