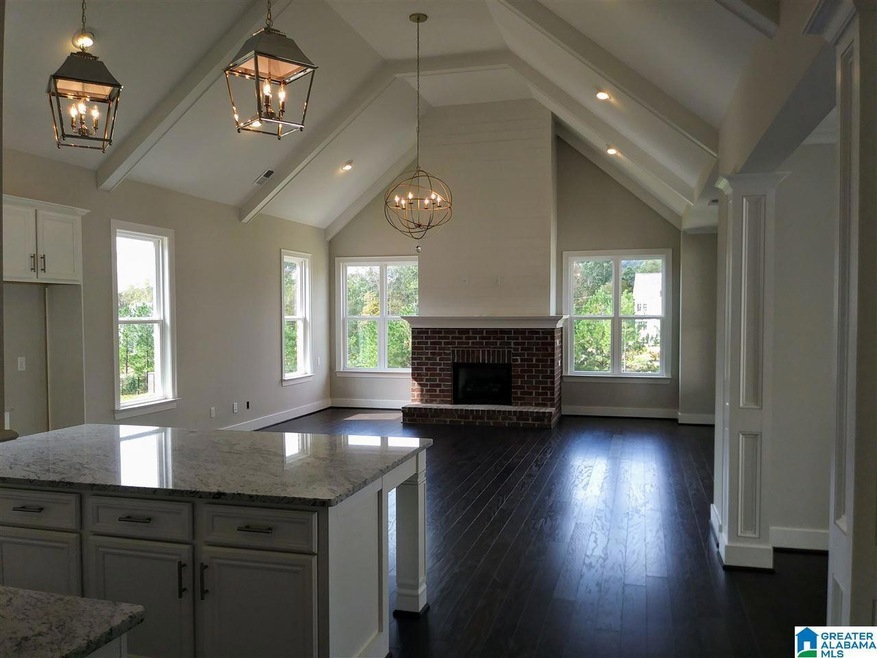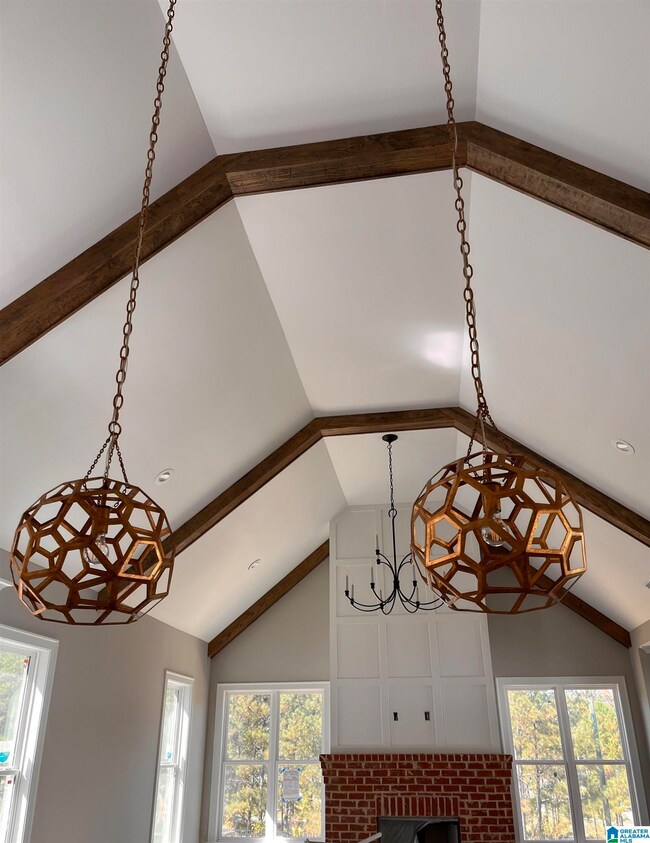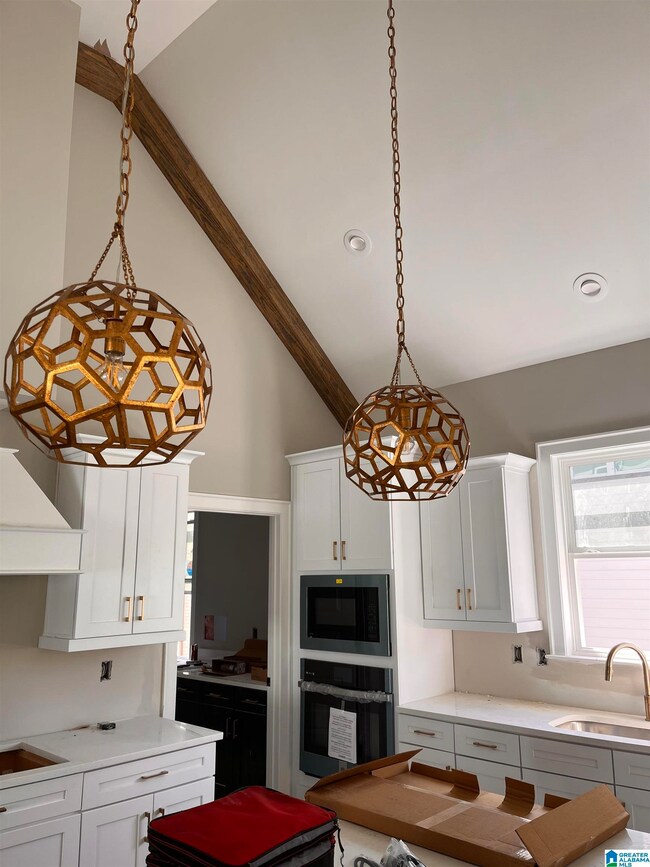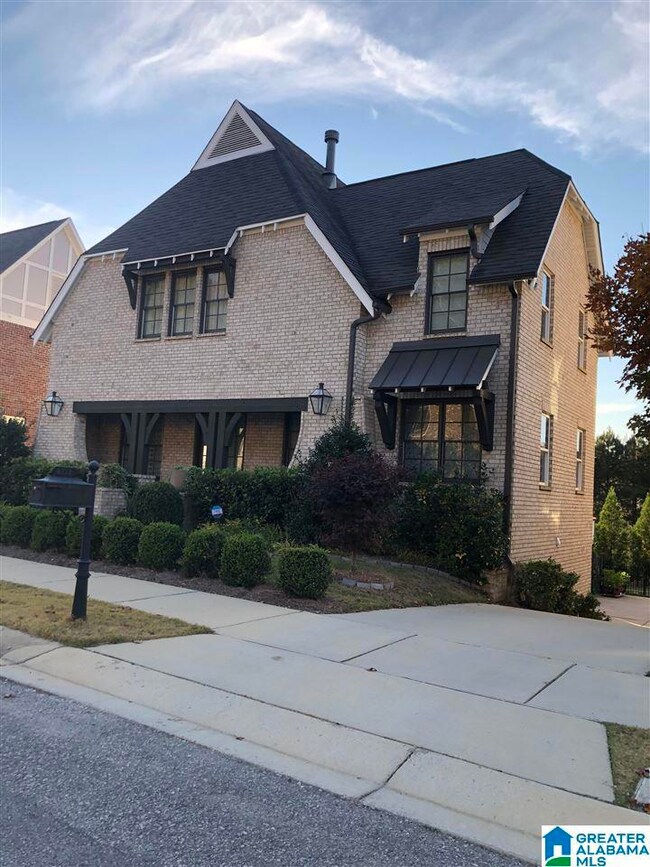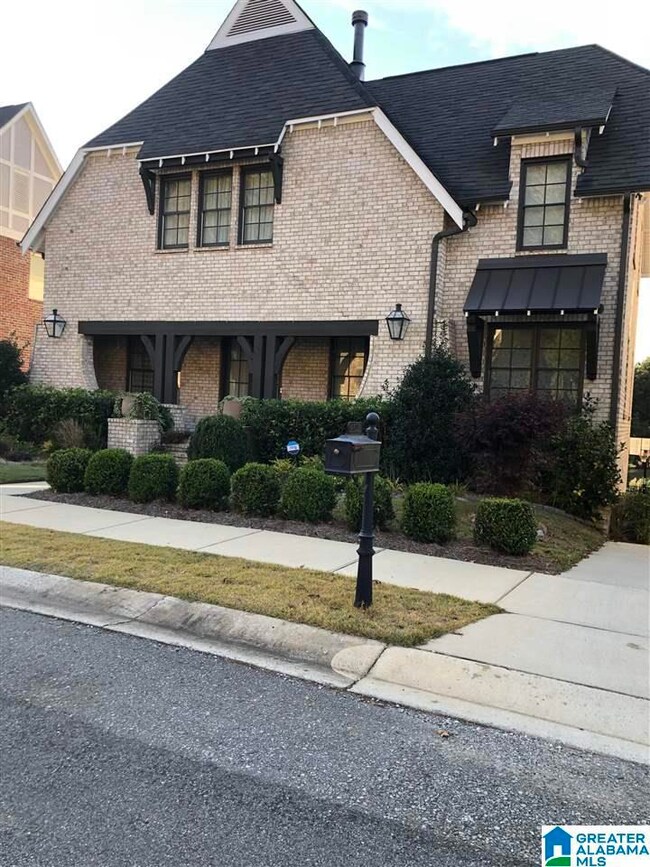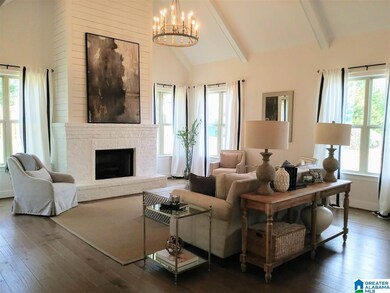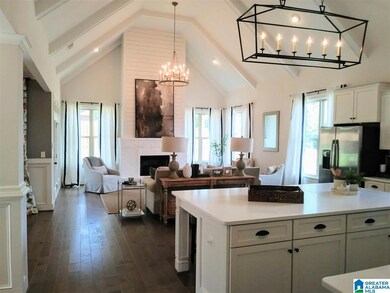
4699 Mcgill Ct Hoover, AL 35226
Ross Bridge NeighborhoodEstimated Value: $794,920 - $889,000
Highlights
- Water Access
- New Construction
- Gated Community
- Deer Valley Elementary School Rated A+
- In Ground Pool
- Clubhouse
About This Home
As of February 2024New Construction"Every Detail carefully crafted." WOW! Must use preferred lender and non-contingent.Hey,are you looking for a home designed to perfection? Where luxury meets comfort! Finished Basement with kitchen, bedroom, bathroom, family area. Basement also features a room that could be a great theater room or gym.Take a moment to look at this one! 6 Bedrooms and 5 Baths, very popular feature of two bedrooms on main level.Huge owner's suite, two closets and a spa like luxury bath! Vaulted kitchen/living space with TONS of windows and fireplace. Enjoy the gourmet kitchen with huge waterfall island that will create culinary memories.Enjoy a versitile loft den, two bedrooms with jack and jill bath, and a semiprivate suite.Large front porch welcomes guests in style. 3 car garage. Neighborhood is gated with memberships to Lake CyrusPool and Clubhouse. HOA Iitiation Fee is $1,100 at closing with a yearly of $850 Don't Miss Out Call Today!
Home Details
Home Type
- Single Family
Est. Annual Taxes
- $3,247
Year Built
- Built in 2023 | New Construction
Lot Details
- 6,534 Sq Ft Lot
- Sprinkler System
HOA Fees
- $71 Monthly HOA Fees
Parking
- 3 Car Garage
- Basement Garage
- Side Facing Garage
Home Design
- Ridge Vents on the Roof
- Wood Siding
- HardiePlank Siding
- Four Sided Brick Exterior Elevation
Interior Spaces
- 1.5-Story Property
- Crown Molding
- Smooth Ceilings
- Cathedral Ceiling
- Ceiling Fan
- Recessed Lighting
- Ventless Fireplace
- Self Contained Fireplace Unit Or Insert
- Gas Log Fireplace
- Double Pane Windows
- French Doors
- Insulated Doors
- Family Room with Fireplace
- Dining Room
- Den
- Loft
- Pull Down Stairs to Attic
Kitchen
- Electric Oven
- Gas Cooktop
- Built-In Microwave
- Dishwasher
- Stainless Steel Appliances
- Kitchen Island
- Stone Countertops
- Disposal
Flooring
- Wood
- Carpet
- Tile
Bedrooms and Bathrooms
- 5 Bedrooms
- Primary Bedroom on Main
- Split Bedroom Floorplan
- Walk-In Closet
- 4 Full Bathrooms
- Bathtub and Shower Combination in Primary Bathroom
- Garden Bath
- Separate Shower
- Linen Closet In Bathroom
Laundry
- Laundry Room
- Laundry on main level
- Sink Near Laundry
- Washer and Electric Dryer Hookup
Finished Basement
- Basement Fills Entire Space Under The House
- Stubbed For A Bathroom
Pool
- In Ground Pool
- Fence Around Pool
Outdoor Features
- Water Access
- Covered Deck
- Covered patio or porch
- Exterior Lighting
Schools
- Deer Valley Elementary School
- Bumpus Middle School
- Hoover High School
Utilities
- Two cooling system units
- Heating System Uses Gas
- Programmable Thermostat
- Underground Utilities
- Tankless Water Heater
Listing and Financial Details
- Tax Lot 3
Community Details
Overview
- Association fees include common grounds mntc, management fee, recreation facility
- Selective Management Association, Phone Number (205) 624-3586
Recreation
- Community Pool
Additional Features
- Clubhouse
- Gated Community
Ownership History
Purchase Details
Home Financials for this Owner
Home Financials are based on the most recent Mortgage that was taken out on this home.Purchase Details
Purchase Details
Home Financials for this Owner
Home Financials are based on the most recent Mortgage that was taken out on this home.Similar Homes in the area
Home Values in the Area
Average Home Value in this Area
Purchase History
| Date | Buyer | Sale Price | Title Company |
|---|---|---|---|
| Crayton Darius | $779,900 | -- | |
| Crayton Darius | $779,900 | None Listed On Document | |
| Embassy Homes Llc | $99,500 | -- |
Mortgage History
| Date | Status | Borrower | Loan Amount |
|---|---|---|---|
| Previous Owner | Embassy Homes Llc | $561,232 |
Property History
| Date | Event | Price | Change | Sq Ft Price |
|---|---|---|---|---|
| 02/08/2024 02/08/24 | Sold | $779,900 | 0.0% | $173 / Sq Ft |
| 12/10/2023 12/10/23 | Pending | -- | -- | -- |
| 07/07/2023 07/07/23 | For Sale | $779,900 | 0.0% | $173 / Sq Ft |
| 07/07/2023 07/07/23 | Price Changed | $779,900 | -1.3% | $173 / Sq Ft |
| 02/27/2023 02/27/23 | Pending | -- | -- | -- |
| 02/09/2023 02/09/23 | Price Changed | $789,900 | +1.3% | $175 / Sq Ft |
| 11/17/2022 11/17/22 | Price Changed | $779,900 | +1.3% | $173 / Sq Ft |
| 11/09/2022 11/09/22 | For Sale | $769,900 | -- | $170 / Sq Ft |
Tax History Compared to Growth
Tax History
| Year | Tax Paid | Tax Assessment Tax Assessment Total Assessment is a certain percentage of the fair market value that is determined by local assessors to be the total taxable value of land and additions on the property. | Land | Improvement |
|---|---|---|---|---|
| 2024 | $3,247 | $73,180 | -- | -- |
| 2022 | $1,382 | $19,040 | $19,040 | $0 |
| 2021 | $1,382 | $19,040 | $19,040 | $0 |
| 2020 | $1,389 | $19,040 | $19,040 | $0 |
| 2019 | $1,382 | $19,040 | $0 | $0 |
| 2018 | $1,382 | $19,040 | $0 | $0 |
| 2017 | $1,382 | $19,040 | $0 | $0 |
| 2016 | $1,382 | $19,040 | $0 | $0 |
Agents Affiliated with this Home
-
Sue Willoughby

Seller's Agent in 2024
Sue Willoughby
Embridge Realty, LLC
(205) 222-5959
20 in this area
39 Total Sales
-
Thomas Gamble

Seller Co-Listing Agent in 2024
Thomas Gamble
Embridge Realty, LLC
(205) 616-9785
21 in this area
97 Total Sales
-
Tracy Richardson

Buyer's Agent in 2024
Tracy Richardson
Keller Williams Realty Vestavia
(205) 612-6782
2 in this area
34 Total Sales
Map
Source: Greater Alabama MLS
MLS Number: 1338567
APN: 39-00-21-2-000-002.108
- 4702 Mcgill Ct
- 4731 Mcgill Ct
- 4778 Mcgill Ct
- 4501 Mcgill Terrace Unit 25
- 4651 Silas Ave
- 1172 Hibiscus Dr
- 702 Jasmine Way
- 222 Odum Crest Ln
- 1490 Olive Rd
- 1474 Olive Rd
- 663 Flag Cir
- 687 Flag Cir
- 1538 Olivewood Dr
- 776 Lake Crest Dr
- 1728 Monkton Ln Unit 5547
- 1740 Monkton Ln Unit 5544
- 5526 Sage St Unit 5526
- 5321 Silas Ave Unit 5321
- 1736 Monkton Ln Unit 5545
- 5539 Deverell Ln Unit 5539
- 4699 Mcgill Ct
- 4703 Mcgill Ct
- 4695 Mcgill Ct
- 4707 Mcgill Ct
- 4691 Mcgill Ct
- 4687 Mcgill Ct
- 4698 Mcgill Ct
- 4694 Mcgill Ct
- 4706 Mcgill Ct
- 4683 Mcgill Ct
- 4690 Mcgill Ct
- 4710 Mcgill Ct
- 4714 Mcgill Ct Unit 30
- 4714 Mcgill Ct
- 4679 Mcgill Ct
- 4686 Mcgill Ct
- 4715 Mcgill Ct
- 4553 Mcgill Terrace
- 4545 Mcgill Terrace
- 4682 Mcgill Ct
