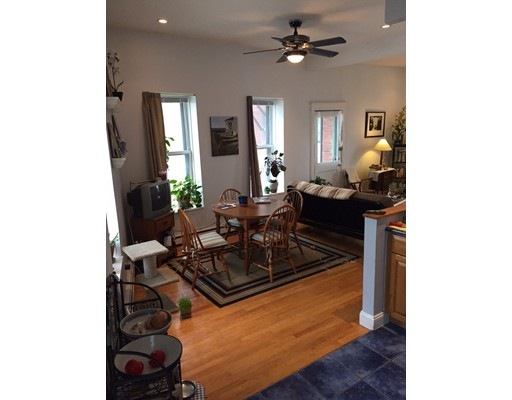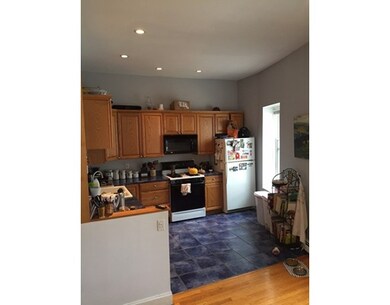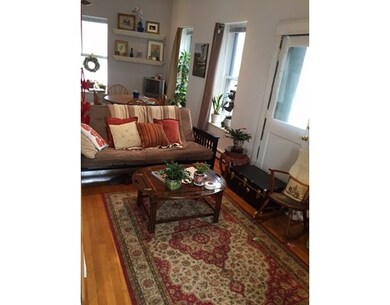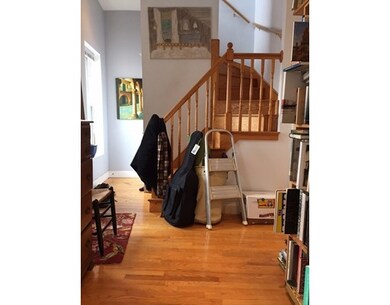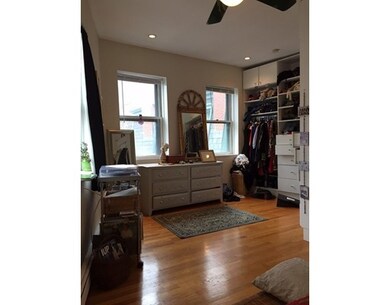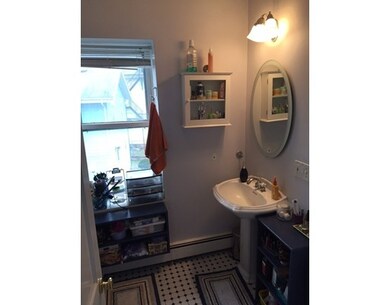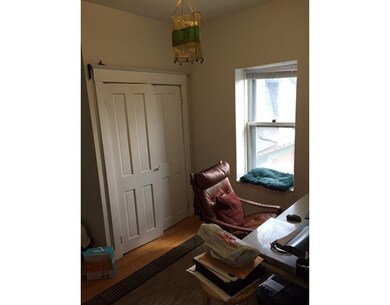
46A Cedar St Unit 2 Roxbury, MA 02119
Fort Hill NeighborhoodAbout This Home
As of July 2025Rarely available private, unique and secluded upper level duplex occupying the 2nd and 3rd floors of a supremely located corner brownstone on historic and booming FORT HILL, Boston's newest hot investment area! Private entrance leads up to the sun-splashed main living level with soaring 9-10' ceilings, recessed lights and ceiling fans. Open kitchen/dining/living room concept with HW floors, exposed wood beams, open staircase to upper levels, tons of closet space and 8 windows on 3 exposures! Upper level features 2 bedrooms and a full bath w/ oversized tub. Oversized corner master bedroom with 4 windows on 2 exposures, floor to ceiling closet shelving in open dressing area, 8-9 foot ceilings, recessed lights and a ceiling fan. Walk up to extra in unit open storage on the 3rd level of unit! Short walk to Orange Line T (Roxbury Crossing). Close access to JP, Mission Hill, Fenway and Longwood! Currently rented at $1700/mo through May 31 2016. FIRST SHOWINGS @ Sun 4/10 OH 1-2:30p
Property Details
Home Type
Condominium
Est. Annual Taxes
$5,642
Year Built
1900
Lot Details
0
Listing Details
- Unit Level: 2
- Unit Placement: Upper, Corner
- Property Type: Condominium/Co-Op
- Other Agent: 2.50
- Lead Paint: Unknown
- Special Features: None
- Property Sub Type: Condos
- Year Built: 1900
Interior Features
- Appliances: Range, Dishwasher, Disposal, Microwave, Refrigerator, Freezer, Washer, Dryer
- Has Basement: No
- Number of Rooms: 5
- Amenities: Public Transportation, Park, Walk/Jog Trails, Medical Facility, Laundromat, Highway Access, House of Worship, Public School, T-Station, University
- Flooring: Wood, Tile, Hardwood
- No Living Levels: 3
Exterior Features
- Roof: Rubber
- Construction: Brick, Stone/Concrete, Block
- Exterior: Brick, Stone
Garage/Parking
- Parking: Off-Street, Common
- Parking Spaces: 0
Utilities
- Cooling: Window AC
- Heating: Hot Water Baseboard, Gas
- Hot Water: Natural Gas, Tank
- Sewer: City/Town Sewer
- Water: City/Town Water
- Sewage District: BOS
Condo/Co-op/Association
- Condominium Name: Cedar Street Condominium
- Association Fee Includes: Water, Sewer, Master Insurance, Exterior Maintenance, Landscaping, Snow Removal
- Management: Owner Association
- Pets Allowed: Yes w/ Restrictions
- No Units: 18
- Unit Building: 2
Fee Information
- Fee Interval: Monthly
Lot Info
- Zoning: RES
Ownership History
Purchase Details
Home Financials for this Owner
Home Financials are based on the most recent Mortgage that was taken out on this home.Purchase Details
Home Financials for this Owner
Home Financials are based on the most recent Mortgage that was taken out on this home.Purchase Details
Home Financials for this Owner
Home Financials are based on the most recent Mortgage that was taken out on this home.Similar Home in the area
Home Values in the Area
Average Home Value in this Area
Purchase History
| Date | Type | Sale Price | Title Company |
|---|---|---|---|
| Deed | $305,000 | -- | |
| Deed | $90,000 | -- | |
| Deed | $74,000 | -- |
Mortgage History
| Date | Status | Loan Amount | Loan Type |
|---|---|---|---|
| Open | $270,000 | New Conventional | |
| Closed | $244,000 | Purchase Money Mortgage | |
| Closed | $45,750 | No Value Available | |
| Previous Owner | $81,000 | Purchase Money Mortgage | |
| Previous Owner | $18,000 | No Value Available |
Property History
| Date | Event | Price | Change | Sq Ft Price |
|---|---|---|---|---|
| 07/15/2025 07/15/25 | Sold | $515,000 | -3.7% | $455 / Sq Ft |
| 06/13/2025 06/13/25 | Pending | -- | -- | -- |
| 05/14/2025 05/14/25 | For Sale | $535,000 | +72.6% | $473 / Sq Ft |
| 05/23/2016 05/23/16 | Sold | $310,000 | +3.7% | $274 / Sq Ft |
| 04/11/2016 04/11/16 | Pending | -- | -- | -- |
| 04/07/2016 04/07/16 | For Sale | $299,000 | -- | $264 / Sq Ft |
Tax History Compared to Growth
Tax History
| Year | Tax Paid | Tax Assessment Tax Assessment Total Assessment is a certain percentage of the fair market value that is determined by local assessors to be the total taxable value of land and additions on the property. | Land | Improvement |
|---|---|---|---|---|
| 2025 | $5,642 | $487,200 | $0 | $487,200 |
| 2024 | $5,331 | $489,100 | $0 | $489,100 |
| 2023 | $5,097 | $474,600 | $0 | $474,600 |
| 2022 | $4,918 | $452,000 | $0 | $452,000 |
| 2021 | $4,823 | $452,000 | $0 | $452,000 |
| 2020 | $3,836 | $363,300 | $0 | $363,300 |
| 2019 | $3,546 | $336,400 | $0 | $336,400 |
| 2018 | $3,266 | $311,600 | $0 | $311,600 |
| 2017 | $3,083 | $291,100 | $0 | $291,100 |
| 2016 | $2,965 | $269,500 | $0 | $269,500 |
| 2015 | $3,300 | $272,500 | $0 | $272,500 |
| 2014 | $3,142 | $249,800 | $0 | $249,800 |
Agents Affiliated with this Home
-

Seller's Agent in 2025
Teda DeRosa-Pinckney
Coldwell Banker Realty - Cambridge
(781) 738-6903
1 in this area
17 Total Sales
-
T
Buyer's Agent in 2025
Team ROVI
Real Broker MA, LLC
(413) 563-7913
2 in this area
192 Total Sales
-
C
Seller's Agent in 2016
Craig Peper
Gateway Real Estate Group, Inc.
(617) 467-5022
3 Total Sales
-

Buyer's Agent in 2016
Patrick Brusil
Keller Williams Realty Boston-Metro | Back Bay
(617) 840-9304
99 Total Sales
Map
Source: MLS Property Information Network (MLS PIN)
MLS Number: 71984519
APN: ROXB-000000-000011-000208-000008
- 38 Juniper St
- 112 Thornton St Unit 2
- 63 Beech Glen St
- 85 Regent St
- 38 Highland Park Ave
- 15 Millmont St Unit B
- 51 Beech Glen St Unit 3
- 9-45 Vale St
- 21 Alpine St Unit 2nd & 3rd
- 51 Norfolk St
- 49 Norfolk St
- 5 Lambert St Unit 5
- 2826 Washington St
- 127 Marcella St Unit 1
- 64 Alpine St Unit 104
- 64 Alpine St Unit 403
- 64 Alpine St Unit 304
- 78 Fort Ave Unit 78
- 2856 Washington St
- 8 Brinton St Unit 2
