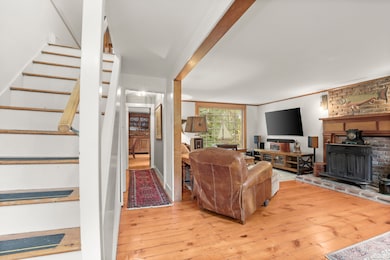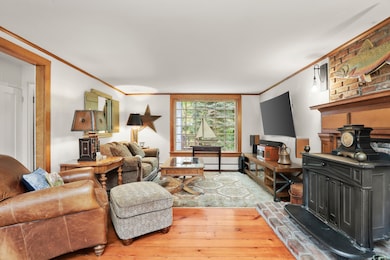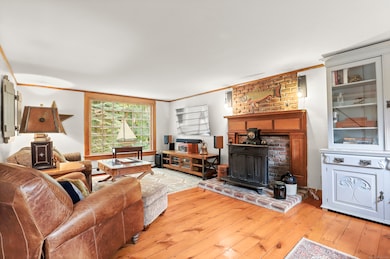
47 - 49 Hollow Tree Ridge Dr Darien, CT 06820
Darien NeighborhoodEstimated payment $10,926/month
Highlights
- Hot Property
- Beach Access
- Covered Deck
- Hindley Elementary School Rated A
- Colonial Architecture
- Property is near public transit
About This Home
A Rare Darien Gem and opportunity to own this historic Federal Colonial 2-family home, one of Darien's few multi-family properties. Spanning over 3,460 SF on .47 acres, this turn-key furnished residence blends timeless elegance with modern versatility, ideal for investors, families, multi-generational households, or young couples seeking rental income. Historic Charm, Modern Comfort: * Two townhouse-style units (3 BR/2 BA each) with original wide-plank floors, hand-hewn beams, and custom woodwork. * Fully updated with a 2024 Mansard roof, custom copper gutters, renovated kitchens, baths, and mechanicals. * Bonus space with private entrance and bath-perfect for a home office or guest suite. Unmatched Versatility & Income Potential: * Live in one unit, rent the other for ~$6,000-$6,500/month, or rent both for strong cash flow with low expenses (water, taxes, insurance). * Easily convert to a 6+ BR single-family home via existing doorways-ideal for multi-generational living with multiple entry points, 2 kitchens, 2 laundry rooms. Outdoor Oasis: Entertain on the bluestone patio or multi-level decks, overlooking a large, level, tree-lined backyard. French doors and a covered porch enhance the historic allure. Prime Darien Location: Steps from the train, beaches, Darien Commons shops, and the YMCA, in the award-winning Hindley School district. Easy I-95 access for NYC commutes.
Open House Schedule
-
Sunday, May 18, 20251:00 to 4:00 pm5/18/2025 1:00:00 PM +00:005/18/2025 4:00:00 PM +00:00Discover a rare opportunity to own this historic Federal Colonial two-family home, one of Darien's few multi-family properties. Spanning over 3,460 SF on 0.47 acres, this turn-key furnished residence blends timeless elegance with modern versatility, ideal for investors, families, multi-generational households, or young couples seeking rental income.Add to Calendar
Home Details
Home Type
- Single Family
Est. Annual Taxes
- $11,364
Year Built
- Built in 1843
Lot Details
- 0.47 Acre Lot
- Stone Wall
- Garden
- Property is zoned R-1/3
Home Design
- Colonial Architecture
- Antique Architecture
- Stone Foundation
- Frame Construction
- Asphalt Shingled Roof
- Clap Board Siding
- Aluminum Siding
Interior Spaces
- 3 Fireplaces
- Workshop
Kitchen
- Gas Range
- Microwave
- Dishwasher
Bedrooms and Bathrooms
- 6 Bedrooms
- 5 Full Bathrooms
Laundry
- Laundry on lower level
- Dryer
- Washer
Finished Basement
- Heated Basement
- Walk-Out Basement
- Basement Fills Entire Space Under The House
- Interior Basement Entry
- Basement Hatchway
- Basement Storage
Parking
- 6 Parking Spaces
- Parking Deck
- Gravel Driveway
Outdoor Features
- Beach Access
- Covered Deck
- Porch
Location
- Property is near public transit
- Property is near shops
Schools
- Hindley Elementary School
- Middlesex School
- Darien High School
Utilities
- Cooling System Mounted In Outer Wall Opening
- Zoned Heating
- Air Source Heat Pump
- Baseboard Heating
- Hot Water Heating System
- Heating System Uses Oil
- 60 Gallon+ Oil Water Heater
- Hot Water Circulator
- Fuel Tank Located in Basement
Community Details
- Public Transportation
Listing and Financial Details
- Exclusions: See Inclusions/Exclusions List
Map
Home Values in the Area
Average Home Value in this Area
Similar Homes in Darien, CT
Source: SmartMLS
MLS Number: 24094531
- 23 Miles Rd
- 7 Glenwood Dr
- 9 Glenwood Dr
- 2715 Post Rd
- 25 Gardiner St
- 2620 Post Rd
- 7 Walmsley Rd
- 15 Gardiner St
- 75 Courtland Hill St
- 1 Laforge Rd
- 287 Hamilton Ave Unit 1H
- 72 Houston Terrace Unit A
- 24 Home Ct Unit 7
- 65 Maple St
- 24 Laforge Rd
- 4 Kelsey St
- 166 Hollow Tree Ridge Rd
- 365 West Ave
- 39 Dubois St
- 66 Seaside Ave Unit E






