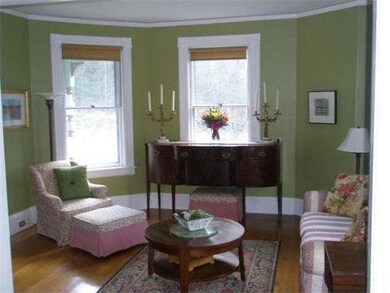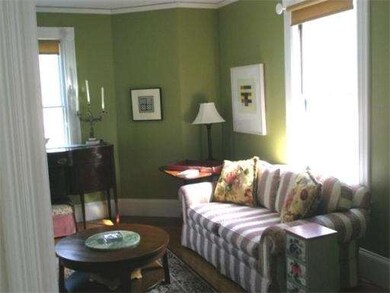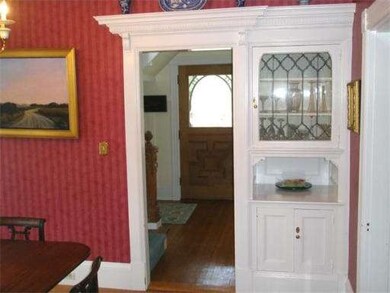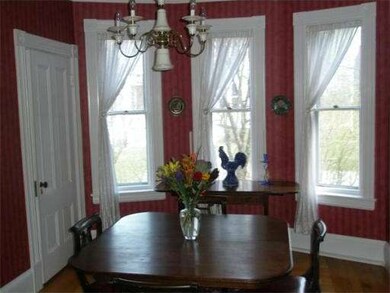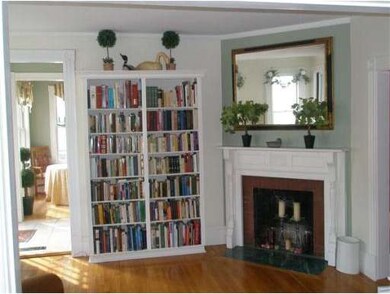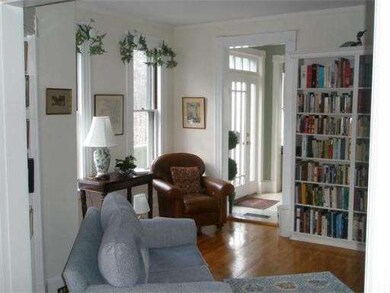
47 Abbot St Andover, MA 01810
Southern Andover NeighborhoodAbout This Home
As of July 2016Bright & sunny in town Victorian with close proximity to Phillips Academy. Nicely updated eat-in kitchen, formal dining room, front living room with fireplace and sunny family room with fireplace and built ins. The second floor has three bedrooms including a master BR suite with walkin closet. The third floors has the perfect teenager Br and sitting area. There is a detached carriage house with a loft and private rear yard.
Last Agent to Sell the Property
William Raveis R.E. & Home Services Listed on: 04/11/2012

Home Details
Home Type
Single Family
Est. Annual Taxes
$14,209
Year Built
1900
Lot Details
0
Listing Details
- Lot Description: Wooded, Paved Drive
- Special Features: None
- Property Sub Type: Detached
- Year Built: 1900
Interior Features
- Has Basement: Yes
- Fireplaces: 2
- Primary Bathroom: Yes
- Number of Rooms: 10
- Flooring: Wood, Tile, Wall to Wall Carpet, Hardwood, Pine
- Basement: Full
- Bedroom 2: Second Floor, 11X13
- Bedroom 3: Second Floor, 10X12
- Bedroom 4: Third Floor, 14X13
- Bathroom #1: Second Floor
- Bathroom #2: Second Floor
- Kitchen: First Floor
- Laundry Room: Second Floor
- Living Room: First Floor, 14X15
- Master Bedroom: Second Floor, 14X11
- Master Bedroom Description: Full Bath, Wall to Wall Carpet
- Dining Room: First Floor, 10X14
- Family Room: First Floor, 15X14
Exterior Features
- Construction: Frame
- Exterior: Clapboard, Shingles
- Exterior Features: Porch, Deck
- Foundation: Fieldstone
Garage/Parking
- Garage Parking: Detached
- Garage Spaces: 2
- Parking: Off-Street
- Parking Spaces: 2
Utilities
- Hot Water: Natural Gas
- Utility Connections: for Gas Range
Condo/Co-op/Association
- HOA: No
Ownership History
Purchase Details
Home Financials for this Owner
Home Financials are based on the most recent Mortgage that was taken out on this home.Purchase Details
Purchase Details
Similar Homes in Andover, MA
Home Values in the Area
Average Home Value in this Area
Purchase History
| Date | Type | Sale Price | Title Company |
|---|---|---|---|
| Quit Claim Deed | -- | -- | |
| Quit Claim Deed | -- | -- | |
| Deed | -- | -- | |
| Deed | -- | -- | |
| Deed | $317,500 | -- | |
| Deed | $317,500 | -- |
Mortgage History
| Date | Status | Loan Amount | Loan Type |
|---|---|---|---|
| Open | $494,500 | Stand Alone Refi Refinance Of Original Loan | |
| Closed | $527,200 | Purchase Money Mortgage | |
| Closed | $397,000 | New Conventional |
Property History
| Date | Event | Price | Change | Sq Ft Price |
|---|---|---|---|---|
| 07/16/2025 07/16/25 | Price Changed | $1,199,900 | -4.0% | $419 / Sq Ft |
| 06/25/2025 06/25/25 | For Sale | $1,249,900 | 0.0% | $437 / Sq Ft |
| 08/20/2024 08/20/24 | Rented | $5,500 | 0.0% | -- |
| 07/12/2024 07/12/24 | For Rent | $5,500 | +4.8% | -- |
| 09/25/2023 09/25/23 | Under Contract | -- | -- | -- |
| 09/20/2023 09/20/23 | Rented | $5,250 | 0.0% | -- |
| 09/01/2023 09/01/23 | For Rent | $5,250 | 0.0% | -- |
| 07/15/2016 07/15/16 | Sold | $659,000 | -0.9% | $230 / Sq Ft |
| 04/04/2016 04/04/16 | Pending | -- | -- | -- |
| 03/15/2016 03/15/16 | For Sale | $664,900 | +7.2% | $232 / Sq Ft |
| 06/29/2012 06/29/12 | Sold | $620,010 | -3.1% | $266 / Sq Ft |
| 05/19/2012 05/19/12 | Pending | -- | -- | -- |
| 05/18/2012 05/18/12 | For Sale | $639,900 | 0.0% | $275 / Sq Ft |
| 05/08/2012 05/08/12 | Pending | -- | -- | -- |
| 04/11/2012 04/11/12 | For Sale | $639,900 | -- | $275 / Sq Ft |
Tax History Compared to Growth
Tax History
| Year | Tax Paid | Tax Assessment Tax Assessment Total Assessment is a certain percentage of the fair market value that is determined by local assessors to be the total taxable value of land and additions on the property. | Land | Improvement |
|---|---|---|---|---|
| 2024 | $14,209 | $1,103,200 | $688,200 | $415,000 |
| 2023 | $13,577 | $993,900 | $619,900 | $374,000 |
| 2022 | $12,985 | $889,400 | $548,500 | $340,900 |
| 2021 | $12,408 | $811,500 | $498,800 | $312,700 |
| 2020 | $11,895 | $792,500 | $486,700 | $305,800 |
| 2019 | $11,762 | $770,300 | $472,500 | $297,800 |
| 2018 | $11,248 | $719,200 | $445,700 | $273,500 |
| 2017 | $10,747 | $708,000 | $436,900 | $271,100 |
| 2016 | $10,493 | $708,000 | $436,900 | $271,100 |
| 2015 | -- | $675,400 | $420,000 | $255,400 |
Agents Affiliated with this Home
-
M
Seller's Agent in 2025
Marianne Cashman
William Raveis R.E. & Home Services
-
C
Seller's Agent in 2016
Chip Stella
Rutledge Properties
-
M
Buyer's Agent in 2016
Michelle Lenihan
Advisors Living - Andover
-
J
Seller's Agent in 2012
Joseph Doherty
William Raveis R.E. & Home Services
-
B
Buyer's Agent in 2012
Brian Perry
Gibson Sothebys International Realty
Map
Source: MLS Property Information Network (MLS PIN)
MLS Number: 71365532
APN: ANDO-000074-000016

