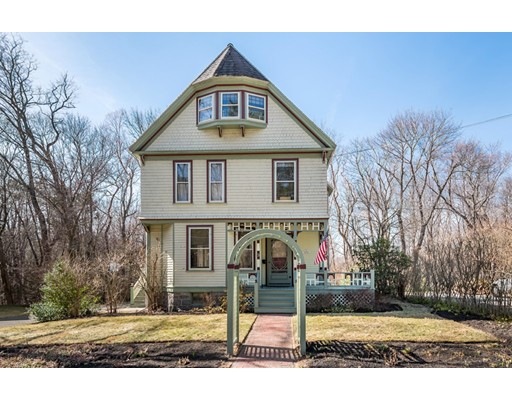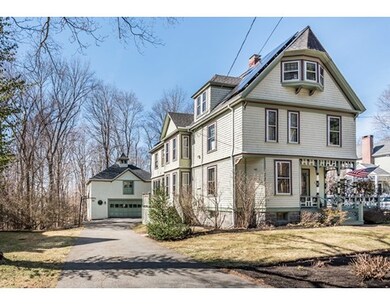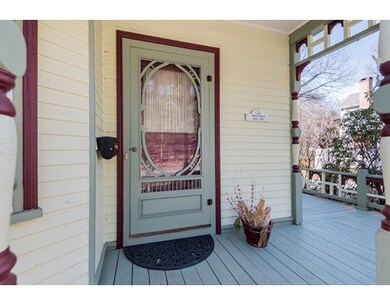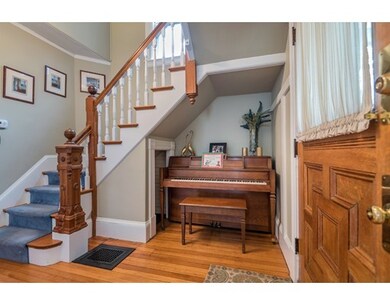
47 Abbot St Andover, MA 01810
Southern Andover NeighborhoodAbout This Home
As of July 2016When only a Classic Victorian with an "in-town" location will do, you've found a HOME at 47 Abbot Street. This historically significant house, known in Andover as one of the "Three Painted Ladies" is where history and modern amenities meet! An updated kitchen that is bright and sunny leads into a double parlor & DR that is perfect for entertaining. The second floor has gleaming wide pine floors, 3 BR's, including the master bedroom suite that is the perfect escape at the end of the day! The second floor has a new laundry that makes life EASY! The fourth bedroom on the 3rd floor is perfect space for a teen suite or a home office. The carriage house is a one of a kind and a real bonus! The house also has a newly installed solar system that is incredibly efficient and a money saver! Only a short distance to Phillips Academy, downtown and Rec park in Andover make this one of the BEST locations in town. Priced below assessment and Zillow estimates, make this a great buy! Don't wait!!!!
Home Details
Home Type
Single Family
Est. Annual Taxes
$14,209
Year Built
1900
Lot Details
0
Listing Details
- Lot Description: Level
- Property Type: Single Family
- Other Agent: 2.50
- Lead Paint: Unknown
- Special Features: None
- Property Sub Type: Detached
- Year Built: 1900
Interior Features
- Appliances: Range, Dishwasher, Refrigerator
- Fireplaces: 2
- Has Basement: Yes
- Fireplaces: 2
- Primary Bathroom: Yes
- Number of Rooms: 10
- Amenities: Public Transportation, Shopping, Park, Walk/Jog Trails, Private School
- Electric: 100 Amps
- Energy: Solar Features
- Flooring: Wood, Tile, Wall to Wall Carpet
- Insulation: Full
- Interior Amenities: Cable Available
- Basement: Full, Radon Remediation System
- Bedroom 2: Second Floor, 13X13
- Bedroom 3: Second Floor, 12X10
- Bedroom 4: Third Floor, 14X12
- Kitchen: First Floor, 16X14
- Laundry Room: Second Floor, 9X10
- Living Room: First Floor, 15X14
- Master Bedroom: Second Floor, 14X11
- Master Bedroom Description: Bathroom - Full, Flooring - Wall to Wall Carpet
- Dining Room: First Floor, 10X14
- Family Room: First Floor, 16X13
- Oth1 Room Name: Office
- Oth1 Dimen: 10X6
- Oth1 Dscrp: Flooring - Wall to Wall Carpet
- Oth2 Room Name: Play Room
- Oth2 Dimen: 16X9
- Oth2 Dscrp: Flooring - Wall to Wall Carpet
Exterior Features
- Roof: Asphalt/Fiberglass Shingles
- Construction: Frame
- Exterior: Clapboard, Shingles
- Exterior Features: Porch, Deck
- Foundation: Fieldstone
Garage/Parking
- Garage Parking: Detached
- Garage Spaces: 2
- Parking: Off-Street
- Parking Spaces: 2
Utilities
- Heating: Forced Air, Gas
- Heat Zones: 1
- Hot Water: Natural Gas
- Utility Connections: for Gas Range
- Sewer: City/Town Sewer
- Water: City/Town Water
Schools
- Elementary School: South
- Middle School: Doherty
- High School: Ahs
Lot Info
- Zoning: SRB
Multi Family
- Foundation: Irregular
Ownership History
Purchase Details
Home Financials for this Owner
Home Financials are based on the most recent Mortgage that was taken out on this home.Purchase Details
Purchase Details
Similar Homes in Andover, MA
Home Values in the Area
Average Home Value in this Area
Purchase History
| Date | Type | Sale Price | Title Company |
|---|---|---|---|
| Quit Claim Deed | -- | -- | |
| Quit Claim Deed | -- | -- | |
| Deed | -- | -- | |
| Deed | -- | -- | |
| Deed | $317,500 | -- | |
| Deed | $317,500 | -- |
Mortgage History
| Date | Status | Loan Amount | Loan Type |
|---|---|---|---|
| Open | $494,500 | Stand Alone Refi Refinance Of Original Loan | |
| Closed | $527,200 | Purchase Money Mortgage | |
| Closed | $397,000 | New Conventional |
Property History
| Date | Event | Price | Change | Sq Ft Price |
|---|---|---|---|---|
| 07/16/2025 07/16/25 | Price Changed | $1,199,900 | -4.0% | $419 / Sq Ft |
| 06/25/2025 06/25/25 | For Sale | $1,249,900 | 0.0% | $437 / Sq Ft |
| 08/20/2024 08/20/24 | Rented | $5,500 | 0.0% | -- |
| 07/12/2024 07/12/24 | For Rent | $5,500 | +4.8% | -- |
| 09/25/2023 09/25/23 | Under Contract | -- | -- | -- |
| 09/20/2023 09/20/23 | Rented | $5,250 | 0.0% | -- |
| 09/01/2023 09/01/23 | For Rent | $5,250 | 0.0% | -- |
| 07/15/2016 07/15/16 | Sold | $659,000 | -0.9% | $230 / Sq Ft |
| 04/04/2016 04/04/16 | Pending | -- | -- | -- |
| 03/15/2016 03/15/16 | For Sale | $664,900 | +7.2% | $232 / Sq Ft |
| 06/29/2012 06/29/12 | Sold | $620,010 | -3.1% | $266 / Sq Ft |
| 05/19/2012 05/19/12 | Pending | -- | -- | -- |
| 05/18/2012 05/18/12 | For Sale | $639,900 | 0.0% | $275 / Sq Ft |
| 05/08/2012 05/08/12 | Pending | -- | -- | -- |
| 04/11/2012 04/11/12 | For Sale | $639,900 | -- | $275 / Sq Ft |
Tax History Compared to Growth
Tax History
| Year | Tax Paid | Tax Assessment Tax Assessment Total Assessment is a certain percentage of the fair market value that is determined by local assessors to be the total taxable value of land and additions on the property. | Land | Improvement |
|---|---|---|---|---|
| 2024 | $14,209 | $1,103,200 | $688,200 | $415,000 |
| 2023 | $13,577 | $993,900 | $619,900 | $374,000 |
| 2022 | $12,985 | $889,400 | $548,500 | $340,900 |
| 2021 | $12,408 | $811,500 | $498,800 | $312,700 |
| 2020 | $11,895 | $792,500 | $486,700 | $305,800 |
| 2019 | $11,762 | $770,300 | $472,500 | $297,800 |
| 2018 | $11,248 | $719,200 | $445,700 | $273,500 |
| 2017 | $10,747 | $708,000 | $436,900 | $271,100 |
| 2016 | $10,493 | $708,000 | $436,900 | $271,100 |
| 2015 | -- | $675,400 | $420,000 | $255,400 |
Agents Affiliated with this Home
-
M
Seller's Agent in 2025
Marianne Cashman
William Raveis R.E. & Home Services
-
C
Seller's Agent in 2016
Chip Stella
Rutledge Properties
-
M
Buyer's Agent in 2016
Michelle Lenihan
Advisors Living - Andover
-
J
Seller's Agent in 2012
Joseph Doherty
William Raveis R.E. & Home Services
-
B
Buyer's Agent in 2012
Brian Perry
Gibson Sothebys International Realty
Map
Source: MLS Property Information Network (MLS PIN)
MLS Number: 71972833
APN: ANDO-000074-000016






