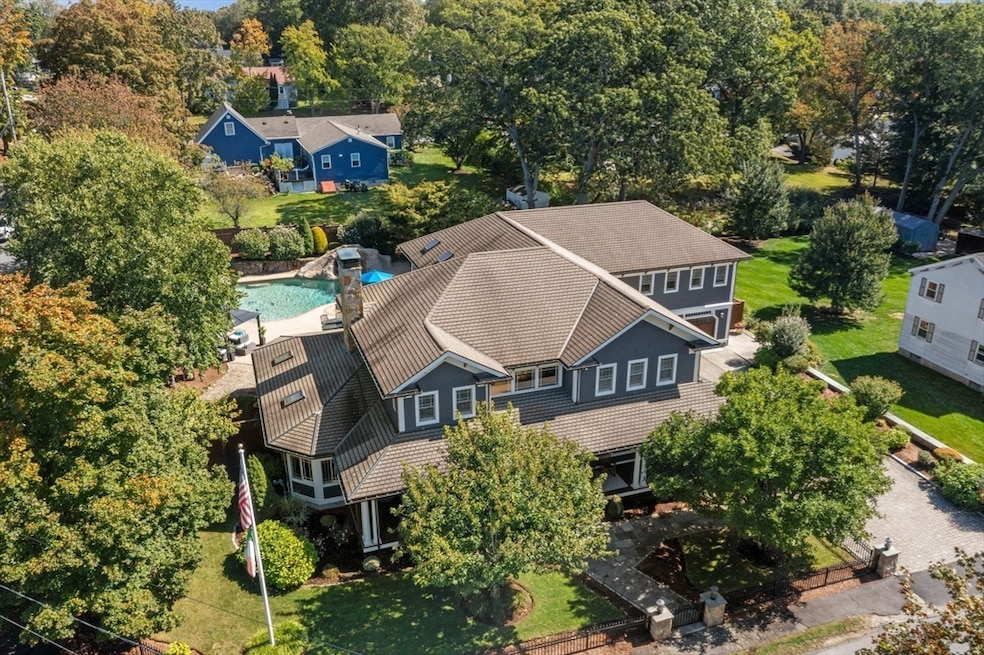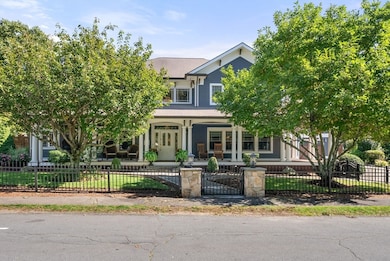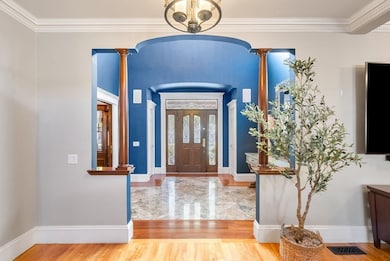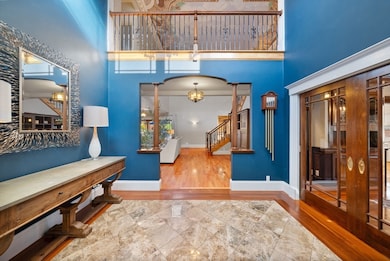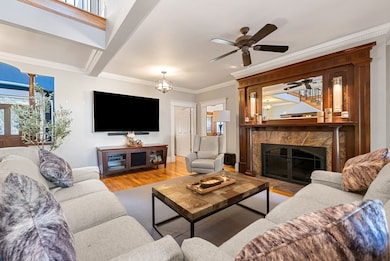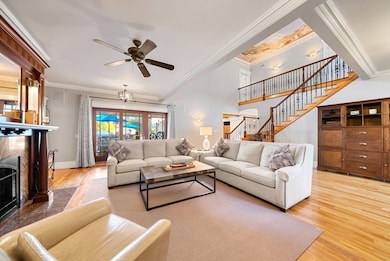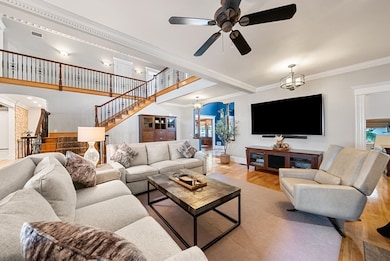47 Addison St Braintree, MA 02184
North Braintree NeighborhoodEstimated payment $14,634/month
Highlights
- Medical Services
- 0.47 Acre Lot
- Wolf Appliances
- In Ground Pool
- Colonial Architecture
- Deck
About This Home
This extraordinary estate has been masterfully crafted with fastidious attention to detail! Three levels of bespoke living begin with a grand entryway illuminated by an opulent chandelier leading to soaring ceilings hosting a captivating hand drawn mural. A stunning recently renovated Chef's kitchen offers quartz countertops & island, Wolf double ovens & range, a Sub-Zero & Miele coffee bar. Two separate dining areas include a formal dining room that seats 14 & a cozy custom banquette area. Two additional fireplaced living spaces offer an elegant living room and a large Great room filled with light & charm. Upstairs hosts 4 bedrooms including the large Primary suite complete with gas fireplace, balcony & large bath with shower & spa tub. The backyard is a private oasis offering an outdoor kitchen, fire pit & pool with fountain & slide. A large lofted bonus space above the 2 car garage is a perfect Au Pair suite. A finished basement and meticulous curb appeal complete this treasure.
Home Details
Home Type
- Single Family
Est. Annual Taxes
- $17,186
Year Built
- Built in 1955
Lot Details
- 0.47 Acre Lot
- Fenced Yard
- Corner Lot
Parking
- 2 Car Attached Garage
- Driveway
- Open Parking
Home Design
- Colonial Architecture
- Frame Construction
- Shingle Roof
- Concrete Perimeter Foundation
Interior Spaces
- 3 Fireplaces
- Finished Basement
- Walk-Out Basement
Kitchen
- Double Oven
- Range
- Microwave
- Dishwasher
- Wolf Appliances
- Disposal
Flooring
- Bamboo
- Wood
- Marble
- Tile
Bedrooms and Bathrooms
- 5 Bedrooms
- Primary bedroom located on second floor
- 4 Full Bathrooms
Laundry
- Laundry on main level
- Dryer
- Washer
Outdoor Features
- In Ground Pool
- Deck
- Outdoor Storage
- Porch
Location
- Property is near public transit
- Property is near schools
Schools
- Flaherty Elementary School
- East Middle School
- Braintree High School
Utilities
- Forced Air Heating and Cooling System
Listing and Financial Details
- Assessor Parcel Number 2042 0 36,19228
Community Details
Overview
- No Home Owners Association
- Granite Park Subdivision
- Near Conservation Area
Amenities
- Medical Services
- Shops
Recreation
- Park
- Jogging Path
- Bike Trail
Map
Home Values in the Area
Average Home Value in this Area
Tax History
| Year | Tax Paid | Tax Assessment Tax Assessment Total Assessment is a certain percentage of the fair market value that is determined by local assessors to be the total taxable value of land and additions on the property. | Land | Improvement |
|---|---|---|---|---|
| 2025 | $17,026 | $1,706,000 | $381,500 | $1,324,500 |
| 2024 | $15,702 | $1,656,300 | $381,500 | $1,274,800 |
| 2023 | $15,020 | $1,538,900 | $335,200 | $1,203,700 |
| 2022 | $14,968 | $1,504,300 | $300,600 | $1,203,700 |
| 2021 | $14,029 | $1,409,900 | $277,400 | $1,132,500 |
| 2020 | $13,560 | $1,375,300 | $242,800 | $1,132,500 |
| 2019 | $12,519 | $1,240,700 | $219,600 | $1,021,100 |
| 2018 | $12,383 | $1,174,900 | $196,500 | $978,400 |
| 2017 | $12,036 | $1,120,700 | $185,000 | $935,700 |
| 2016 | $11,543 | $1,051,300 | $173,400 | $877,900 |
| 2015 | $11,167 | $1,008,800 | $166,500 | $842,300 |
| 2014 | $10,605 | $928,600 | $150,300 | $778,300 |
Property History
| Date | Event | Price | List to Sale | Price per Sq Ft |
|---|---|---|---|---|
| 10/06/2025 10/06/25 | For Sale | $2,500,000 | -- | $327 / Sq Ft |
Purchase History
| Date | Type | Sale Price | Title Company |
|---|---|---|---|
| Deed | $195,000 | -- |
Mortgage History
| Date | Status | Loan Amount | Loan Type |
|---|---|---|---|
| Open | $275,000 | No Value Available | |
| Closed | $185,250 | Purchase Money Mortgage |
Source: MLS Property Information Network (MLS PIN)
MLS Number: 73440280
APN: BRAI-002042-000000-000036
- 146 Eleanor Dr
- 305 Franklin St
- 175 West St
- 78 Windemere Cir
- 6 Oak St
- 399 Pond St Unit F5
- 37 Monatiquot Ave
- 7 Carter Rd
- 63 Dickerman Ln
- 808 Willard St Unit F11
- 491 Washington St Unit 1
- 65 Tremont St
- 57 Graziano Dr
- 6 Franklin St
- 80 Lake St
- 14-20 Randall Ave
- 8 Vinton Ave Unit 10
- 614 Pond St Unit 2104
- 614 Pond St Unit 1405
- 614 Pond St Unit 1415
- 370 Franklin St
- 800 West St
- 315 Franklin St Unit 1
- 20 Rockdale St
- 354 Pond St Unit 354
- 22 Weston Ave Unit 3
- 294 Pond St Unit 1
- 15 Weston Ct Unit 4
- 790 Willard St
- 453 Pond St Unit 3
- 550 Washington St Unit 210
- 550 Washington St Unit 107
- 550 Washington St Unit 303
- 47 Tremont St Unit 2nd
- 648 Washington St Unit 2A
- 12 Stellar Ave
- 1253 Beacon St Unit 4BB
- 31-33 Tremont St Unit 1
- 766 Washington St
- 19 Pond St
