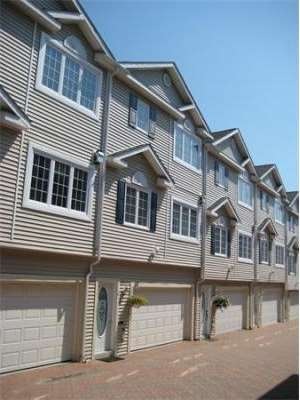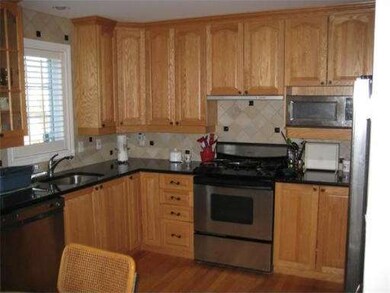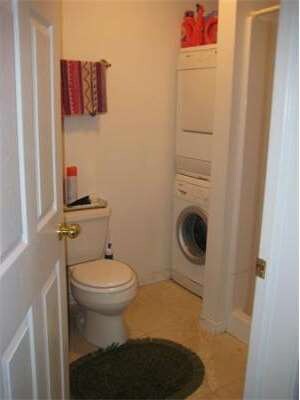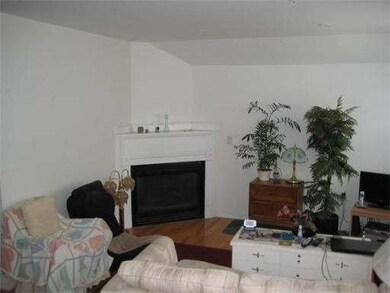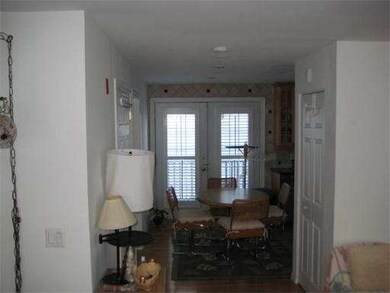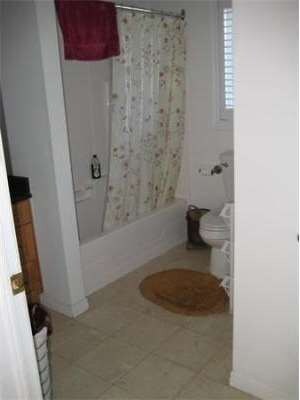47 Alder St Unit 41 Waltham, MA 02453
South Side NeighborhoodHighlights
- Spa
- Property is near public transit
- Wood Flooring
- Deck
- Cathedral Ceiling
- 2-minute walk to Peter Gilmore Playground
About This Home
As of November 2019Young townhouse style condo with many extras. Higher end appliances, newer Trane AC high efficiency compressor , Gleaming hardwood flrs, custom tiled back splash, travertine floors in entry way and bathrooms, gas fired fire place, modern open flr plan, 2 car garage, high end plantation wooden shutters and in-unit stackable clothes washer/drier unit. this place has all the extras you just want including; two FULL Baths!! Pristine like new condition!!! VERY MOTIVATED SELLER!
Last Buyer's Agent
Michelle Mak
Pleasant Street Real Estate
Townhouse Details
Home Type
- Townhome
Est. Annual Taxes
- $3,816
Year Built
- Built in 2002
Parking
- 2 Car Attached Garage
- Tuck Under Parking
Home Design
- Frame Construction
- Shingle Roof
Interior Spaces
- 1,200 Sq Ft Home
- 2-Story Property
- Cathedral Ceiling
- 1 Fireplace
- Insulated Windows
- Insulated Doors
- Home Security System
Kitchen
- Range
- Dishwasher
- Disposal
Flooring
- Wood
- Ceramic Tile
Bedrooms and Bathrooms
- 2 Bedrooms
- Linen Closet
Laundry
- Laundry in unit
- Dryer
- Washer
Outdoor Features
- Spa
- Deck
Location
- Property is near public transit
Schools
- Waltham High School
Utilities
- Forced Air Heating and Cooling System
- 1 Cooling Zone
- 1 Heating Zone
- Heating System Uses Natural Gas
- Pellet Stove burns compressed wood to generate heat
- Natural Gas Connected
- Gas Water Heater
Listing and Financial Details
- Assessor Parcel Number M:069 B:040 L:0009 041,4540111
Community Details
Overview
- Property has a Home Owners Association
- Association fees include insurance, maintenance structure, ground maintenance, snow removal
- 54 Units
- Fieldstone Crossing Community
Pet Policy
- Pets Allowed
Additional Features
- Shops
- Storm Windows
Ownership History
Purchase Details
Home Financials for this Owner
Home Financials are based on the most recent Mortgage that was taken out on this home.Purchase Details
Home Financials for this Owner
Home Financials are based on the most recent Mortgage that was taken out on this home.Purchase Details
Home Financials for this Owner
Home Financials are based on the most recent Mortgage that was taken out on this home.Purchase Details
Purchase Details
Home Financials for this Owner
Home Financials are based on the most recent Mortgage that was taken out on this home.Map
Home Values in the Area
Average Home Value in this Area
Purchase History
| Date | Type | Sale Price | Title Company |
|---|---|---|---|
| Condominium Deed | $500,000 | -- | |
| Deed | $200,000 | -- | |
| Deed | $200,000 | -- | |
| Not Resolvable | $320,000 | -- | |
| Deed | $365,000 | -- | |
| Deed | $351,000 | -- |
Mortgage History
| Date | Status | Loan Amount | Loan Type |
|---|---|---|---|
| Open | $375,000 | New Conventional | |
| Previous Owner | $183,000 | Balloon | |
| Previous Owner | $160,000 | Commercial | |
| Previous Owner | $310,400 | New Conventional | |
| Previous Owner | $280,000 | Purchase Money Mortgage |
Property History
| Date | Event | Price | Change | Sq Ft Price |
|---|---|---|---|---|
| 11/26/2019 11/26/19 | Sold | $500,000 | +2.2% | $433 / Sq Ft |
| 10/17/2019 10/17/19 | Pending | -- | -- | -- |
| 10/08/2019 10/08/19 | For Sale | $489,000 | +52.8% | $423 / Sq Ft |
| 04/05/2012 04/05/12 | Sold | $320,000 | -4.4% | $267 / Sq Ft |
| 02/21/2012 02/21/12 | Pending | -- | -- | -- |
| 02/02/2012 02/02/12 | Price Changed | $334,900 | -2.6% | $279 / Sq Ft |
| 01/19/2012 01/19/12 | Price Changed | $344,000 | -0.6% | $287 / Sq Ft |
| 12/08/2011 12/08/11 | For Sale | $346,000 | -- | $288 / Sq Ft |
Tax History
| Year | Tax Paid | Tax Assessment Tax Assessment Total Assessment is a certain percentage of the fair market value that is determined by local assessors to be the total taxable value of land and additions on the property. | Land | Improvement |
|---|---|---|---|---|
| 2025 | $6,260 | $637,500 | $0 | $637,500 |
| 2024 | $5,888 | $610,800 | $0 | $610,800 |
| 2023 | $5,279 | $511,500 | $0 | $511,500 |
| 2022 | $5,111 | $458,800 | $0 | $458,800 |
| 2021 | $5,156 | $455,500 | $0 | $455,500 |
| 2020 | $5,210 | $436,000 | $0 | $436,000 |
| 2019 | $5,183 | $409,400 | $0 | $409,400 |
| 2018 | $4,740 | $375,900 | $0 | $375,900 |
| 2017 | $4,721 | $375,900 | $0 | $375,900 |
| 2016 | $4,191 | $342,400 | $0 | $342,400 |
| 2015 | $4,061 | $309,300 | $0 | $309,300 |
Source: MLS Property Information Network (MLS PIN)
MLS Number: 71318060
APN: WALT-000069-000040-000009-000041
- 40 Myrtle St Unit 9
- 15 Alder St Unit 2
- 15 Alder St Unit 1
- 196 Ash St Unit 2
- 123 Brown St
- 61 Hall St Unit 7
- 61 Hall St Unit 9
- 61 Hall St Unit 3
- 337 Newton St Unit 3
- 73 Cherry St Unit 1
- 181 Robbins St Unit 3
- 24 Wadsworth Ave Unit 1
- 55 Chestnut St Unit 1
- 49-51 Wadsworth Ave
- 308 Newton St
- 308 Newton St Unit 1
- 29 Wadsworth Ave Unit 1
- 36 Taylor St Unit 1
- 50 Taylor St Unit 2
- 131135 Adams St
