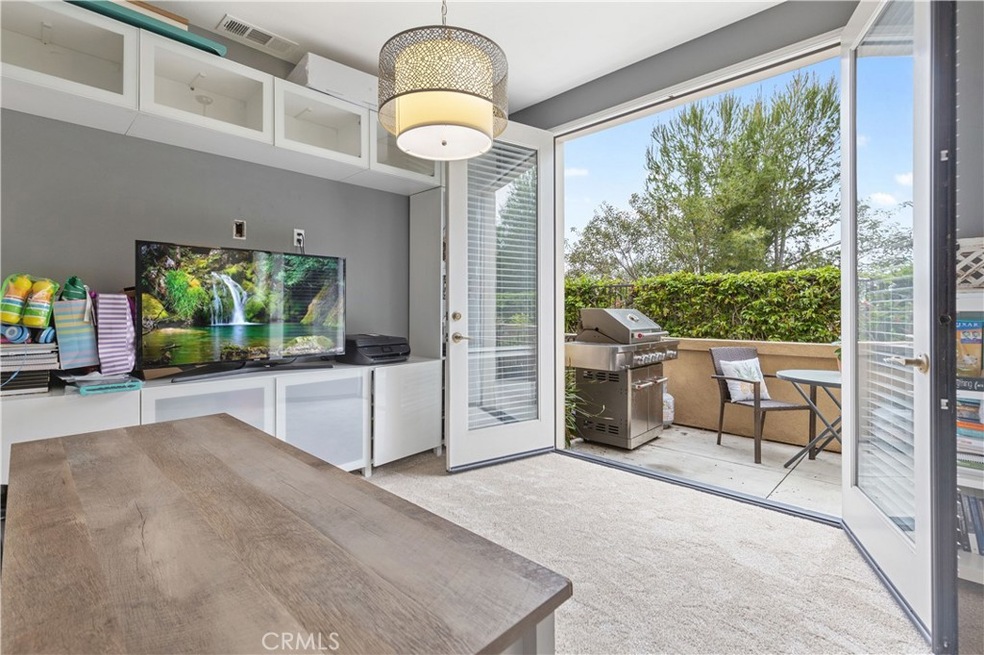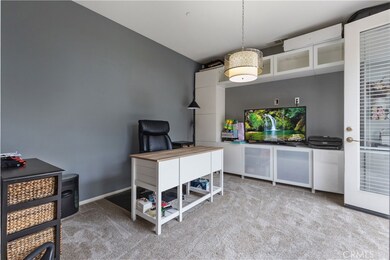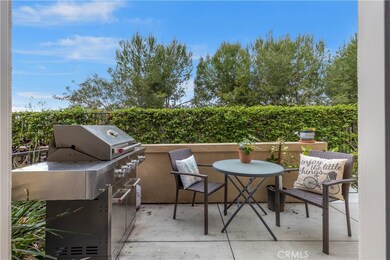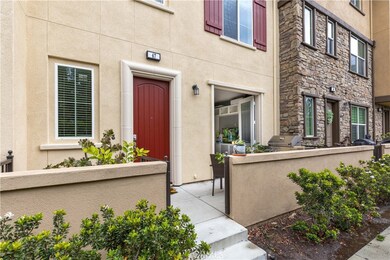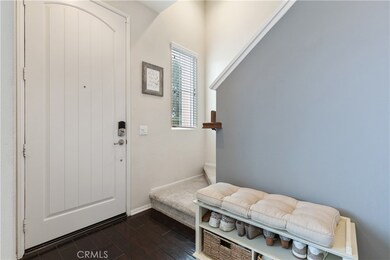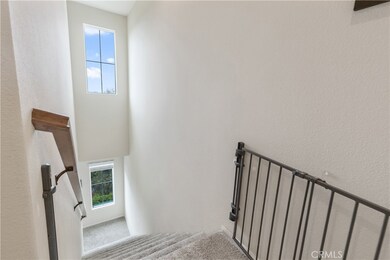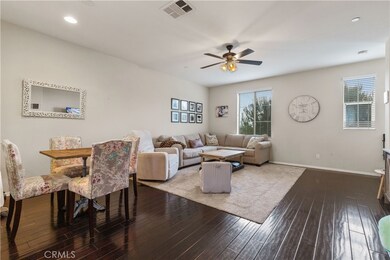
47 Aliso Ridge Loop Mission Viejo, CA 92691
Estimated Value: $912,000 - $973,000
Highlights
- Spa
- No Units Above
- Dual Staircase
- Montevideo Elementary School Rated A-
- Primary Bedroom Suite
- Mountain View
About This Home
As of May 2022Well-Designed Floor Plan - Built in 2011 "The Ridge" Tri-Level Townhouse with 2 car attached garage. Shows like a Model, newly painted it's light, bright and airy. French double doors off the downstairs den (or 3rd bedroom) open up to your private gated patio and BBQ area. As you head up the plush, newly carpeted stairs you'll enter the second level with gleaming hardwood floors. This open floorplan is wonderful for entertaining, there's even a powder room for guests, plus a balcony off the kitchen. Stainless steel appliances, beautiful granite counters and a bar to sit and chat with your chef. Views of the mountains from every window. The sunsets are amazing here, in your perfectly appointed home, with no one but you above or below - it's private.
Primary Suite features an oversized dressing area/walk-in closet/bathroom with dual-vanity for happy couples, a jetted tub, large shower and private door for the restroom. Conveniently located upstairs is the laundry room with built in shelves and the 2nd bedroom is completely outfitted with a full bathroom and there's even an enclosed laundry room closet upstairs for your convenience.
"The Ridge" Community amenities include: Playground just for kids, BBQ areas inside the gated Olympic sized pool, hot tub/spa and enormous Fireplace area for gatherings. This home has it all. Plus LOW HOA's and NO MELLO ROOS!
Close to everything and No Mello Roos, low HOA's - WalkScore excellent, short jaunt to shops, hiking trails and restaurants.
Townhouse Details
Home Type
- Townhome
Est. Annual Taxes
- $9,322
Year Built
- Built in 2011 | Remodeled
Lot Details
- No Units Above
- No Units Located Below
- Two or More Common Walls
- Block Wall Fence
- Stucco Fence
- Fence is in excellent condition
HOA Fees
- $269 Monthly HOA Fees
Parking
- 2 Car Direct Access Garage
- Parking Available
- Rear-Facing Garage
- Two Garage Doors
- Garage Door Opener
Property Views
- Mountain
- Hills
Home Design
- Mediterranean Architecture
- Turnkey
- Planned Development
- Slab Foundation
- Spanish Tile Roof
Interior Spaces
- 1,560 Sq Ft Home
- 3-Story Property
- Dual Staircase
- Double Pane Windows
- Blinds
- French Mullion Window
- Window Screens
- French Doors
- Formal Entry
- Family Room with Fireplace
- Family Room Off Kitchen
- Living Room
- Den
- Game Room
- Wood Flooring
Kitchen
- Kitchenette
- Breakfast Area or Nook
- Open to Family Room
- Eat-In Kitchen
- Breakfast Bar
- Self-Cleaning Oven
- Gas Range
- Microwave
- Dishwasher
- Kitchen Island
- Granite Countertops
- Pots and Pans Drawers
Bedrooms and Bathrooms
- 2 Bedrooms | 1 Main Level Bedroom
- All Upper Level Bedrooms
- Primary Bedroom Suite
- Walk-In Closet
- Dressing Area
- Dual Vanity Sinks in Primary Bathroom
- Private Water Closet
- Hydromassage or Jetted Bathtub
- Separate Shower
- Exhaust Fan In Bathroom
- Linen Closet In Bathroom
- Closet In Bathroom
Laundry
- Laundry Room
- Laundry on upper level
Home Security
Eco-Friendly Details
- Energy-Efficient HVAC
Outdoor Features
- Spa
- Living Room Balcony
- Open Patio
- Exterior Lighting
- Outdoor Grill
- Rain Gutters
- Front Porch
Location
- Property is near a clubhouse
- Property is near a park
Schools
- Cordillera Elementary School
- Los Aliso Middle School
- Mission Viejo High School
Utilities
- Central Heating and Cooling System
- 220 Volts in Garage
- Tankless Water Heater
- Cable TV Available
Listing and Financial Details
- Tax Lot 2
- Tax Tract Number 16877
- Assessor Parcel Number 93306302
- $15 per year additional tax assessments
Community Details
Overview
- 144 Units
- The Ridge Association, Phone Number (714) 557-5900
- Tritz Prop Mgmt HOA
- Near a National Forest
- Mountainous Community
Amenities
- Community Fire Pit
- Community Barbecue Grill
Recreation
- Community Playground
- Community Pool
- Community Spa
- Park
- Hiking Trails
- Bike Trail
Security
- Carbon Monoxide Detectors
- Fire and Smoke Detector
Ownership History
Purchase Details
Home Financials for this Owner
Home Financials are based on the most recent Mortgage that was taken out on this home.Purchase Details
Purchase Details
Home Financials for this Owner
Home Financials are based on the most recent Mortgage that was taken out on this home.Purchase Details
Home Financials for this Owner
Home Financials are based on the most recent Mortgage that was taken out on this home.Similar Homes in the area
Home Values in the Area
Average Home Value in this Area
Purchase History
| Date | Buyer | Sale Price | Title Company |
|---|---|---|---|
| Prizmich Heidi | $570,000 | Wfg Title Co Of Ca San Diego | |
| Brown Jennifer A | -- | None Available | |
| Brown Jennifer A | $465,000 | Lawyers Title | |
| Baker Jaime Mason | $386,000 | North American Title Company |
Mortgage History
| Date | Status | Borrower | Loan Amount |
|---|---|---|---|
| Open | Prizmich Heidi | $488,000 | |
| Closed | Prizmich Heidi | $510,400 | |
| Previous Owner | Brown Jennifer A | $405,000 | |
| Previous Owner | Baker Jaime Mason | $376,204 |
Property History
| Date | Event | Price | Change | Sq Ft Price |
|---|---|---|---|---|
| 05/09/2022 05/09/22 | Sold | $870,000 | -0.6% | $558 / Sq Ft |
| 04/08/2022 04/08/22 | Pending | -- | -- | -- |
| 04/08/2022 04/08/22 | Price Changed | $875,000 | +13.6% | $561 / Sq Ft |
| 03/30/2022 03/30/22 | For Sale | $770,000 | +35.1% | $494 / Sq Ft |
| 03/19/2020 03/19/20 | Sold | $570,000 | +3.8% | $365 / Sq Ft |
| 02/16/2020 02/16/20 | Pending | -- | -- | -- |
| 02/03/2020 02/03/20 | For Sale | $549,000 | -- | $352 / Sq Ft |
Tax History Compared to Growth
Tax History
| Year | Tax Paid | Tax Assessment Tax Assessment Total Assessment is a certain percentage of the fair market value that is determined by local assessors to be the total taxable value of land and additions on the property. | Land | Improvement |
|---|---|---|---|---|
| 2024 | $9,322 | $905,148 | $635,954 | $269,194 |
| 2023 | $9,102 | $887,400 | $623,484 | $263,916 |
| 2022 | $6,041 | $587,423 | $340,308 | $247,115 |
| 2021 | $5,921 | $575,905 | $333,635 | $242,270 |
| 2020 | $5,320 | $523,579 | $293,356 | $230,223 |
| 2019 | $5,212 | $513,313 | $287,604 | $225,709 |
| 2018 | $5,114 | $503,249 | $281,965 | $221,284 |
| 2017 | $5,011 | $493,382 | $276,436 | $216,946 |
| 2016 | $4,927 | $483,708 | $271,015 | $212,693 |
| 2015 | $4,866 | $476,443 | $266,944 | $209,499 |
| 2014 | $4,760 | $467,111 | $261,715 | $205,396 |
Agents Affiliated with this Home
-
Carla Gilkerson

Seller's Agent in 2022
Carla Gilkerson
First Team Real Estate
(714) 872-3805
1 in this area
22 Total Sales
-
Stephanie Jagow
S
Buyer's Agent in 2022
Stephanie Jagow
Keller Williams Realty
(949) 482-3999
1 in this area
4 Total Sales
-

Seller's Agent in 2020
Victoria Varon
Fathom Realty Group, Inc
(949) 690-6294
44 Total Sales
Map
Source: California Regional Multiple Listing Service (CRMLS)
MLS Number: PW22063024
APN: 933-063-02
- 26148 Via Pera Unit 4
- 25957 Via Pera Unit C4
- 26065 Las Flores Unit C
- 23351 La Crescenta Unit B311
- 23391 La Crescenta Unit 270C
- 23240 Orange Ave Unit 2
- 23236 Orange Ave Unit 5
- 23230 Orange Ave Unit 2
- 23282 Orange Ave Unit 7
- 26166 Los Viveros Unit 222
- 23222 Orange Ave Unit 4
- 23276 Orange Ave Unit 7
- 23276 Orange Ave Unit 8
- 26205 La Real Unit C
- 22862 Bonita Ln
- 25388 Via Verde Unit 4
- 22858 Bonita Ln Unit 4
- 22963 Via Cereza Unit 3A
- 24921 Muirlands Blvd Unit 265
- 24921 Muirlands Blvd Unit 23
- 145 Aliso Ridge Loop
- 51 Aliso Ridge Loop
- 60 Aliso Ridge Loop
- 32 Aliso Ridge Loop Unit 1
- 17 Harrison Way
- 16 Harrison Way
- 108 Aliso Ridge Loop
- 75 Aliso Ridge Loop
- 22 Aliso Ridge Loop
- 32 Aliso Ridge Loop
- 39 Aliso Ridge Loop Unit 95
- 69 Aliso Ridge Loop
- 26 Aliso Ridge Loop
- 49 Aliso Ridge Loop
- 139 Aliso Ridge Loop Unit 15
- 107 Aliso Ridge Loop
- 23 Quinn Way
- 21 Harrison Way
- 19 Harrison Way
- 121 Aliso Ridge Loop
