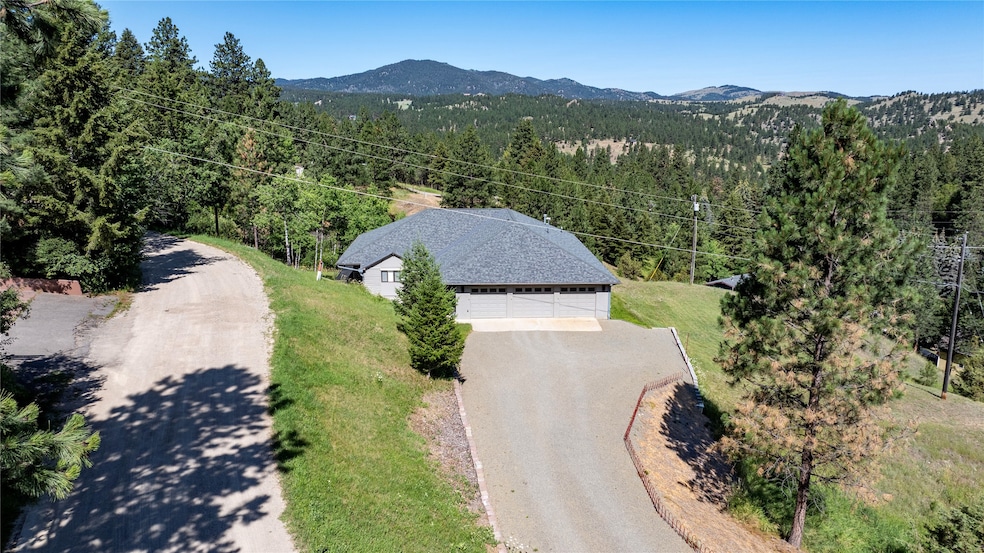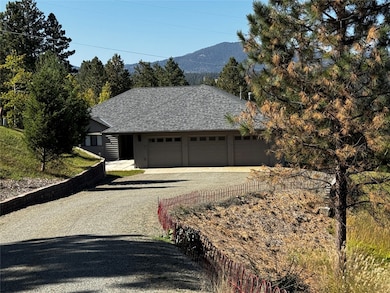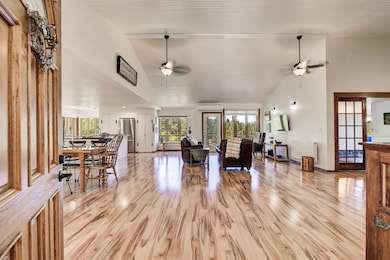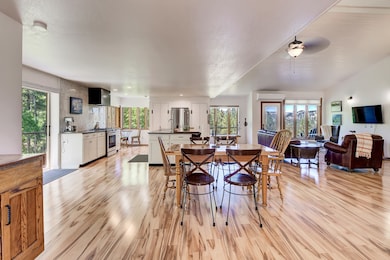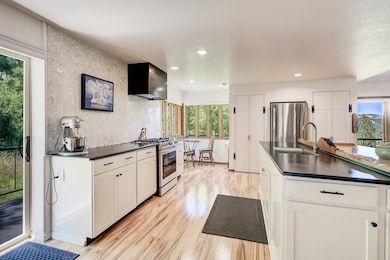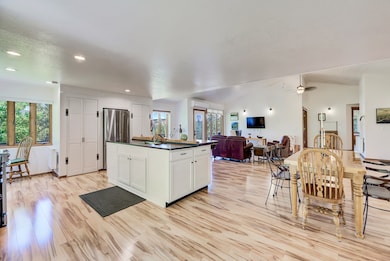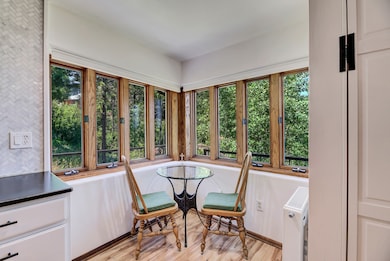47 Bootlegger Trail Clancy, MT 59634
Montana City NeighborhoodEstimated payment $3,113/month
Highlights
- Views of Trees
- Deck
- 3 Car Attached Garage
- Clancy Elementary School Rated 9+
- No HOA
- Cooling Available
About This Home
Beautifully upgraded 3-bed, 2-bath home on 1.23 acres offering modern comfort and space! Enjoy a bright, open layout perfect for entertaining. This home has been revamped from top to bottom. Recent upgrades include brand-new HVAC, plumbing, electrical, roof, a/c, insulation, appliances, fixtures and more—providing peace of mind for years to come. This home has been tastefully redone with attention to detail guiding every decision. The utility bills are about half of the average house this size due to the thoughtful upgrades. The kitchen flows seamlessly into spacious living and dining areas. A 3-car garage provides ample parking and storage with 240 electrical service and brand new openers. The utility basement adds extra storage or room for hobbies/projects. Tucked in the hills of Clancy, 47 Bootlegger offers a private setting with beautiful views. This house is ideal for anyone seeking move-in ready comfort with plenty of room to grow.
Listing Agent
Keller Williams Capital Realty License #RRE-BRO-LIC-79529 Listed on: 07/16/2025

Home Details
Home Type
- Single Family
Est. Annual Taxes
- $345
Year Built
- Built in 1994
Lot Details
- 1.23 Acre Lot
- Landscaped
- Back Yard
Parking
- 3 Car Attached Garage
- Additional Parking
Property Views
- Trees
- Mountain
- Valley
Home Design
- Poured Concrete
- Asphalt Roof
- Log Siding
Interior Spaces
- 2,406 Sq Ft Home
- Property has 1 Level
- Basement
- Walk-Up Access
- Oven or Range
- Washer Hookup
Bedrooms and Bathrooms
- 3 Bedrooms
- 2 Full Bathrooms
Accessible Home Design
- Low Threshold Shower
- Grab Bars
Outdoor Features
- Deck
- Patio
Utilities
- Cooling Available
- Radiant Heating System
- Natural Gas Connected
- Septic Tank
- Private Sewer
- High Speed Internet
Community Details
- No Home Owners Association
- Gruber Estates Subdivision
Listing and Financial Details
- Assessor Parcel Number 51178526402060000
Map
Home Values in the Area
Average Home Value in this Area
Tax History
| Year | Tax Paid | Tax Assessment Tax Assessment Total Assessment is a certain percentage of the fair market value that is determined by local assessors to be the total taxable value of land and additions on the property. | Land | Improvement |
|---|---|---|---|---|
| 2025 | $390 | $575,100 | $0 | $0 |
| 2024 | $345 | $604,800 | $0 | $0 |
| 2023 | $345 | $604,800 | $0 | $0 |
| 2022 | $340 | $330,800 | $0 | $0 |
| 2021 | $342 | $360,288 | $0 | $0 |
| 2020 | $290 | $341,700 | $0 | $0 |
| 2019 | $2,367 | $308,700 | $0 | $0 |
| 2018 | $2,103 | $260,600 | $0 | $0 |
| 2017 | $2,069 | $260,600 | $0 | $0 |
| 2016 | $2,164 | $289,400 | $0 | $0 |
| 2015 | $1,972 | $289,400 | $0 | $0 |
| 2014 | $1,827 | $151,792 | $0 | $0 |
Property History
| Date | Event | Price | List to Sale | Price per Sq Ft | Prior Sale |
|---|---|---|---|---|---|
| 11/08/2025 11/08/25 | Price Changed | $585,000 | -6.4% | $243 / Sq Ft | |
| 10/15/2025 10/15/25 | Off Market | -- | -- | -- | |
| 10/10/2025 10/10/25 | For Sale | $625,000 | 0.0% | $260 / Sq Ft | |
| 09/18/2025 09/18/25 | For Sale | $625,000 | -6.4% | $260 / Sq Ft | |
| 09/15/2025 09/15/25 | Off Market | -- | -- | -- | |
| 07/16/2025 07/16/25 | For Sale | $667,778 | +64.9% | $278 / Sq Ft | |
| 04/17/2020 04/17/20 | Sold | -- | -- | -- | View Prior Sale |
| 11/15/2019 11/15/19 | For Sale | $405,000 | -- | $200 / Sq Ft |
Purchase History
| Date | Type | Sale Price | Title Company |
|---|---|---|---|
| Warranty Deed | -- | Rocky Mountain Ttl & Insured | |
| Warranty Deed | -- | None Available |
Mortgage History
| Date | Status | Loan Amount | Loan Type |
|---|---|---|---|
| Previous Owner | $193,000 | New Conventional |
Source: Montana Regional MLS
MLS Number: 30054192
APN: 51-1785-26-4-02-06-0000
- 41 Sleepy Hollow Ln
- 13 Greenwood Trail
- 158 Saddle Mountain Dr
- 7 Forest Park Dr
- 13 Hidden Valley Dr
- 6 Hidden Valley Dr
- 56 Forest Park Dr
- 10 Pine Ridge Cir
- 21 Mission Mountain Rd
- 23 B Stoney Brook Dr Unit B
- 23 B Stoney Brook Dr Unit A
- 47 Bridle Bit Loop
- 39 Stoney Brook Dr Unit B
- 39 Stoney Brook Dr Unit A
- 39 Stoney Brook Dr Unit B
- 35C Stoney Brook Dr
- 31 Stoney Brook Dr Unit B
- 26 Stoney Brook Dr Unit B
- 26 Stoney Brook Dr Unit D
- 26 Stoney Brook Dr Unit A
- 3245 Cabernet Dr Unit 3245
- 965 Sonoma Dr
- 624 S California St
- 2 W Pacific St
- 3973 Jaycee Ct
- 301 Geddis St
- 1125 E Broadway St
- 2115 Missoula Ave
- 114 N Hoback St
- 523 Breckenridge St Unit 3 basement
- 1033 12th Ave
- 408 E 6th Ave Unit 408 East 6th Avenue
- 1430 E Lyndale Ave
- 1626 Walnut St Unit 1628 Walnut Street
- 414 N Benton Ave Unit X
- 1319 Walnut St
- 1215 Walnut St
- 2845 N Sanders St
- 1930 Tiger Ave
- 866 Tara Ct Unit 866
