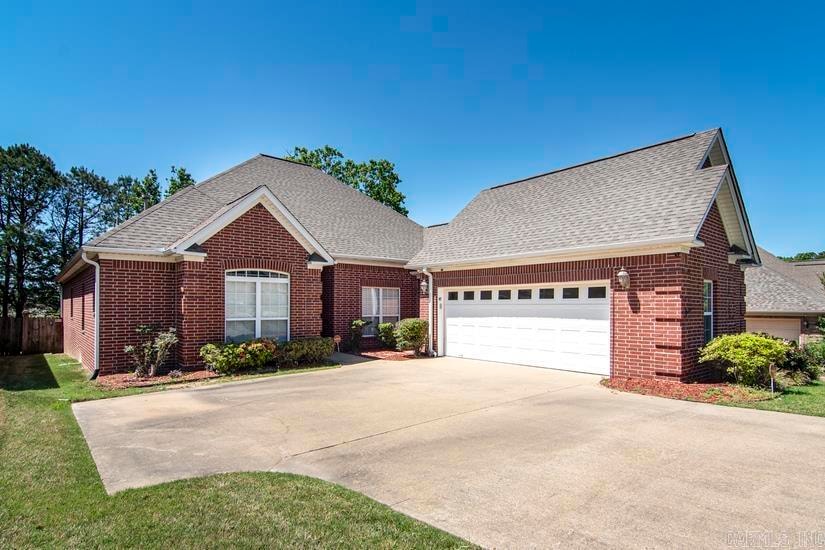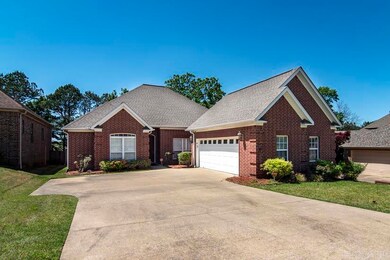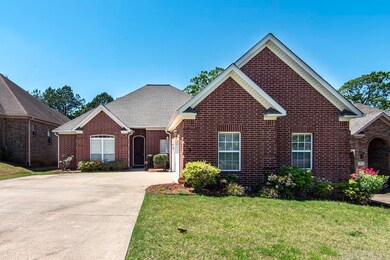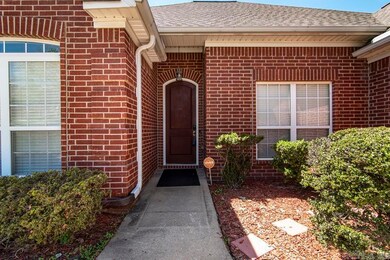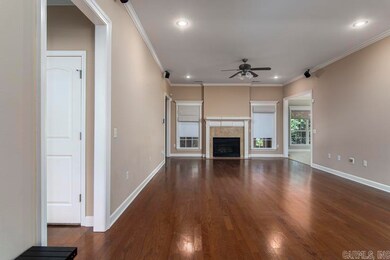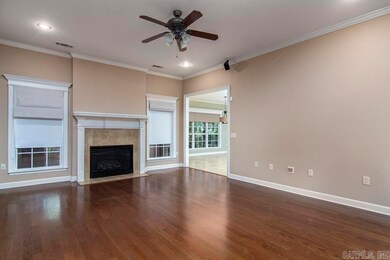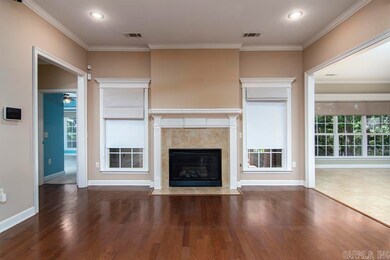
47 Bristol Ct Little Rock, AR 72211
Hillsborough NeighborhoodEstimated payment $2,535/month
Highlights
- Deck
- Ranch Style House
- Community Pool
- Chenal Elementary School Rated A-
- Wood Flooring
- Tennis Courts
About This Home
Welcome to 47 Bristol Court, nestled in the desirable Villages of Wellington neighborhood in West Little Rock! This charming one-level home offers 4 bedrooms and 3 full bathrooms on a level lot, just minutes from Chenal Parkway’s shopping, dining, and entertainment. Step inside to discover a thoughtfully designed floor plan with a spacious primary suite, a convenient Jack-and-Jill bath connecting two of the bedrooms, and a fourth bedroom that would make an ideal home office or guest room. The home features updated gutters installed in 2024 and a beautiful low-maintenance composite deck added in 2023—perfect for enjoying the backyard year-round. The Villages of Wellington offers fantastic neighborhood amenities just a short walk from the home, including a community swimming pool, tennis courts, and a playground—ideal for an active and social lifestyle. With great curb appeal, a functional layout, and a prime location in a sought-after neighborhood, this home checks all the boxes for comfortable and convenient living. Don’t miss your opportunity to make 47 Bristol Court your next home!
Home Details
Home Type
- Single Family
Est. Annual Taxes
- $3,783
Year Built
- Built in 2007
Lot Details
- 7,841 Sq Ft Lot
- Wood Fence
- Level Lot
HOA Fees
- $43 Monthly HOA Fees
Parking
- 2 Car Garage
Home Design
- Ranch Style House
- Traditional Architecture
- Brick Exterior Construction
- Slab Foundation
- Architectural Shingle Roof
Interior Spaces
- 2,370 Sq Ft Home
- Gas Log Fireplace
- Window Treatments
- Open Floorplan
- Home Security System
Kitchen
- Electric Range
- Stove
- Microwave
- Dishwasher
- Disposal
Flooring
- Wood
- Carpet
- Tile
- Luxury Vinyl Tile
Bedrooms and Bathrooms
- 4 Bedrooms
- 3 Full Bathrooms
Schools
- Chenal Elementary School
- Joe T Robinson Middle School
- Joe T Robinson High School
Additional Features
- Deck
- Central Heating and Cooling System
Listing and Financial Details
- Assessor Parcel Number 43L-189-05-041-08
Community Details
Overview
- Other Mandatory Fees
Recreation
- Tennis Courts
- Community Playground
- Community Pool
Map
Home Values in the Area
Average Home Value in this Area
Tax History
| Year | Tax Paid | Tax Assessment Tax Assessment Total Assessment is a certain percentage of the fair market value that is determined by local assessors to be the total taxable value of land and additions on the property. | Land | Improvement |
|---|---|---|---|---|
| 2023 | $3,783 | $67,355 | $9,000 | $58,355 |
| 2022 | $3,783 | $67,355 | $9,000 | $58,355 |
| 2021 | $3,813 | $58,840 | $7,700 | $51,140 |
| 2020 | $3,408 | $58,840 | $7,700 | $51,140 |
| 2019 | $3,408 | $58,840 | $7,700 | $51,140 |
| 2018 | $3,433 | $58,840 | $7,700 | $51,140 |
| 2017 | $3,433 | $58,840 | $7,700 | $51,140 |
| 2016 | $3,836 | $59,660 | $11,450 | $48,210 |
| 2015 | $3,866 | $59,660 | $11,450 | $48,210 |
| 2014 | $3,866 | $59,660 | $11,450 | $48,210 |
Property History
| Date | Event | Price | Change | Sq Ft Price |
|---|---|---|---|---|
| 04/25/2025 04/25/25 | Pending | -- | -- | -- |
| 04/16/2025 04/16/25 | For Sale | $389,000 | +25.9% | $164 / Sq Ft |
| 07/21/2020 07/21/20 | Sold | $309,000 | -0.3% | $130 / Sq Ft |
| 07/08/2020 07/08/20 | Pending | -- | -- | -- |
| 07/06/2020 07/06/20 | For Sale | $309,900 | +8.9% | $131 / Sq Ft |
| 06/12/2013 06/12/13 | Sold | $284,500 | -3.2% | $120 / Sq Ft |
| 05/13/2013 05/13/13 | Pending | -- | -- | -- |
| 05/04/2013 05/04/13 | For Sale | $293,900 | -- | $124 / Sq Ft |
Purchase History
| Date | Type | Sale Price | Title Company |
|---|---|---|---|
| Quit Claim Deed | $155,000 | None Available | |
| Warranty Deed | $309,900 | American Abstract & Title Co | |
| Interfamily Deed Transfer | -- | None Available | |
| Warranty Deed | $285,000 | American Abstract & Title Co | |
| Warranty Deed | $279,000 | Lenders Title Company | |
| Special Warranty Deed | $53,000 | None Available |
Mortgage History
| Date | Status | Loan Amount | Loan Type |
|---|---|---|---|
| Previous Owner | $281,790 | VA | |
| Previous Owner | $43,000 | Unknown | |
| Previous Owner | $48,000 | Unknown | |
| Previous Owner | $227,600 | New Conventional | |
| Previous Owner | $269,000 | Adjustable Rate Mortgage/ARM | |
| Previous Owner | $274,197 | FHA | |
| Previous Owner | $239,200 | Construction |
Similar Homes in the area
Source: Cooperative Arkansas REALTORS® MLS
MLS Number: 25014651
APN: 43L-189-05-041-08
- 57 Bristol Ct
- 112 Blackburn Dr
- 28 Glasgow Ct
- 319 Wellington Woods Loop
- 106 Bear Den Ct
- 2001 Wellington Woods Dr
- 22 Jacob Place
- 15 Wellington Woods Ct
- 1517 Wetherborne Dr
- 27 Haywood Ct
- 21 Haywood Ct
- 11 Haywood Ct
- 6 Haywood Ct
- 36 Haywood Ct
- 100 Vallon Ln
- 0 Chenal Pkwy Unit 25004076
- 202 Falstone Cove
- 1 Sawgrass Ct
- 000 St Vincent and Lagrande Dr
- 3 Cypress Point
