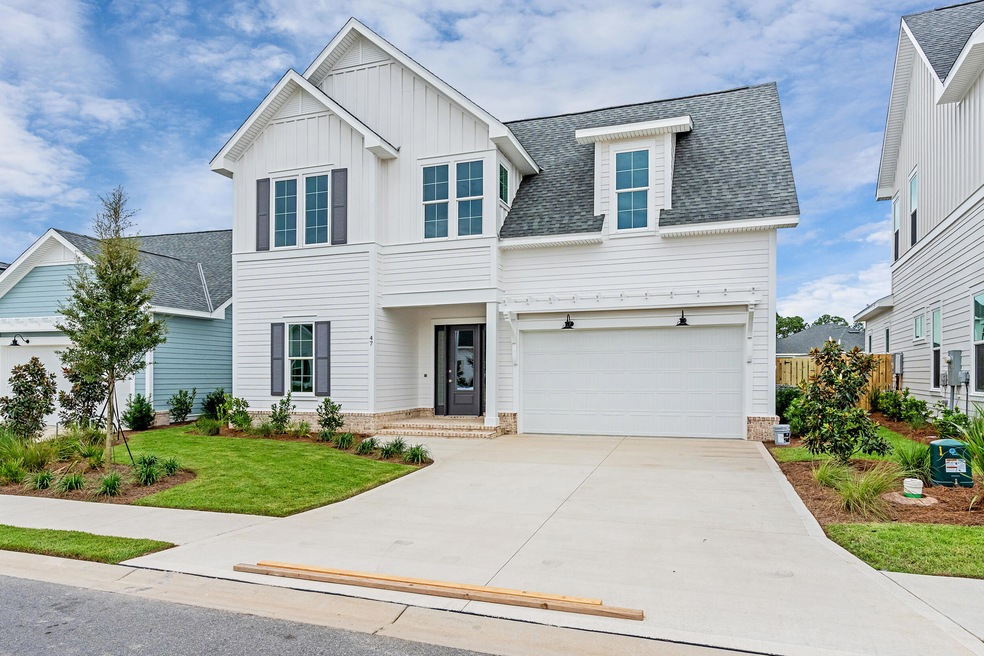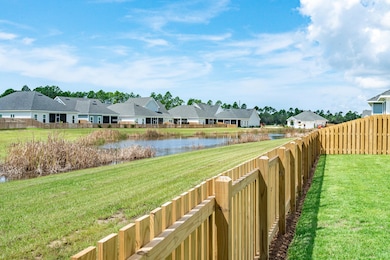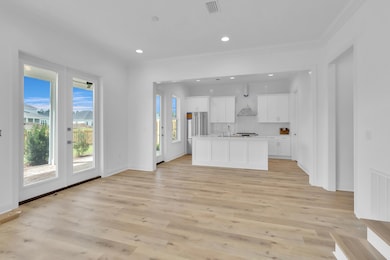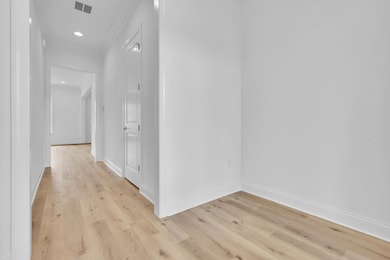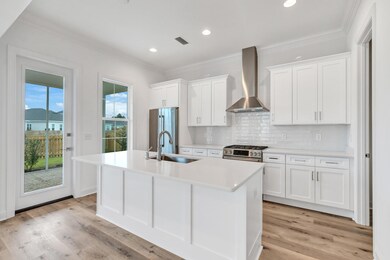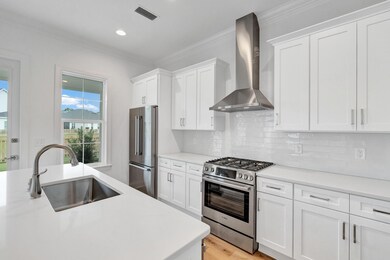47 Bunting Dr Unit Lot 84 Watersound, FL 32461
Watersound Origins NeighborhoodEstimated payment $5,315/month
Highlights
- Boat Dock
- Golf Course Community
- Vaulted Ceiling
- Dune Lakes Elementary School Rated A-
- Fishing
- Florida Architecture
About This Home
The Driftwood plan has 4 bedrooms, 3.5 baths, an upstairs sitting area + a storage room, a 2-car garage. This spec home, situated near a pond and backing up to common area. This 2-story, open-concept floor plan has 10' ceilings downstairs and 9' ceilings upstairs, 8' raised panel interior doors, luxury vinyl flooring throughout, an upgraded appliance package with stainless steel Bosch appliances and tankless water heater, plus exhaust vent hood and in the kitchen island, a microwave drawer for convenience, tiled kitchen backsplash, under cabinet lighting, wood cabinetry with soft-close features, crown molding in main living areas, tiled shower in all full bathrooms, plus ceilings fans and recessed can lighting throughout. This Driftwood spec home also includes double doors off the living room leading to an expanded rear porch (original floor plan shows a single door and smaller rear porch). You can enjoy a peaceful evening on the rear screened porch or enjoy an afternoon of grilling out with the included gas stub for a grill! Longleaf Park conveniently located closer to the front of the community with easy access to the Watersound Town Center with the largest Publix in the area, restaurants, and more! The Watersound Origins community is one of South Walton's most coveted neighborhoods for its exceptional amenities, beautiful new homes, and prime location. Amenities include the Village Commons pool & fitness center, sports courts including tennis and pickleball, miles of nature trails, unlimited golf, and lots of green space for outdoor play. The all new Watersound Town Center brings a new level of excitement and convenience to the community with a Publix Super Market, delicious restaurants, healthcare facilities, and more right at the entrance to the neighborhood! *Pricing may not include all options or fees and is subject to change. Please contact our Watersound Community Specialists for the latest information.
Listing Agent
Builder Services
Watersound Real Estate Listed on: 11/13/2025
Home Details
Home Type
- Single Family
Year Built
- Built in 2024
Lot Details
- 4,792 Sq Ft Lot
- Lot Dimensions are 51x90x56x90
- Sprinkler System
HOA Fees
- $195 Monthly HOA Fees
Parking
- 2 Car Attached Garage
- Automatic Garage Door Opener
Home Design
- Florida Architecture
- Brick Exterior Construction
- Shingle Roof
- Cement Board or Planked
Interior Spaces
- 2,360 Sq Ft Home
- 2-Story Property
- Shelving
- Woodwork
- Crown Molding
- Vaulted Ceiling
- Ceiling Fan
- Recessed Lighting
- Sitting Room
- Living Room
- Dining Room
- Screened Porch
- Exterior Washer Dryer Hookup
Kitchen
- Walk-In Pantry
- Gas Oven or Range
- Range Hood
- Microwave
- Ice Maker
- Bosch Dishwasher
- Dishwasher
- Kitchen Island
Flooring
- Painted or Stained Flooring
- Vinyl
Bedrooms and Bathrooms
- 4 Bedrooms
- Dual Vanity Sinks in Primary Bathroom
Schools
- Dune Lakes Elementary School
- Emerald Coast Middle School
- South Walton High School
Utilities
- Central Heating and Cooling System
- Underground Utilities
- Water Tap Fee Is Paid
- Tankless Water Heater
- Phone Available
- Cable TV Available
Listing and Financial Details
- Assessor Parcel Number 23-3S-18-16150-000-0840
Community Details
Overview
- Association fees include management
- Watersound Origins Subdivision
Amenities
- Community Pavilion
- Recreation Room
Recreation
- Boat Dock
- Golf Course Community
- Tennis Courts
- Community Playground
- Community Pool
- Fishing
Map
Home Values in the Area
Average Home Value in this Area
Property History
| Date | Event | Price | List to Sale | Price per Sq Ft |
|---|---|---|---|---|
| 11/13/2025 11/13/25 | Price Changed | $819,900 | 0.0% | $347 / Sq Ft |
| 11/13/2025 11/13/25 | For Sale | $819,900 | -1.7% | $347 / Sq Ft |
| 09/20/2025 09/20/25 | Pending | -- | -- | -- |
| 08/27/2025 08/27/25 | Price Changed | $833,960 | -5.7% | $353 / Sq Ft |
| 10/11/2024 10/11/24 | Price Changed | $883,960 | +0.4% | $375 / Sq Ft |
| 06/19/2024 06/19/24 | Price Changed | $880,800 | +0.1% | $373 / Sq Ft |
| 04/11/2024 04/11/24 | For Sale | $879,800 | -- | $373 / Sq Ft |
Source: Emerald Coast Association of REALTORS®
MLS Number: 947069
- 220 Green Heron St Unit Lot 34
- 144 Green Heron St Unit Lot 42
- 151 Green Heron St Unit Lot 67
- 230 Green Heron St Unit Lot 33
- 104 Green Heron St Unit Lot 46
- 94 Green Heron St Unit Lot 47
- 141 Green Heron St Unit Lot 66
- 84 Green Heron St Unit Lot 48
- 26 Bunting Ln Unit Lot 78
- 200 Green Heron St Unit Lot 36
- 190 Green Heron St Unit Lot 37
- TBD Green Heron St Unit Lot 35
- 23 Green Heron St Unit Lot 54
- 129 Suwanee Dr
- 323 Suwannee Dr Unit 72B
- 323 Suwannee Dr Unit 72A
- 349 Suwannee Dr Unit 68B
- 349 Suwannee Dr Unit 68A
- 359 Suwannee Dr Unit 66A
- 380 Suwannee Dr Unit 14B
- 360 Lafayette Rd
- 40 Blue Stream Way
- 2364 Pathways Dr
- 2332 Pathways Dr
- 2488 Pathways Dr
- 58 Ferndale Ct
- 741 Breakers St
- 100 Anastasia Cir
- 119 Anastasia Cir
- 309 Jack Knife Dr
- 169 Orman Ct
- 65 Redbud Ln
- 88 Blue Crab Loop E
- 16 Medley St
- 39 Suwannee Dr
- 56 River Rise Way
- 9955 E County Hwy 30a Unit ID1354967P
- 9955 E County Hwy 30a Unit ID1354993P
- 9955 E County Highway 30a Unit E109
- 224 W Willow Mist Rd Unit ID1355008P
