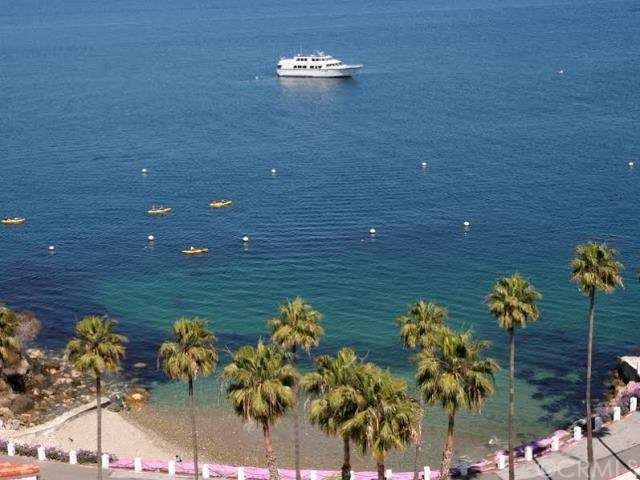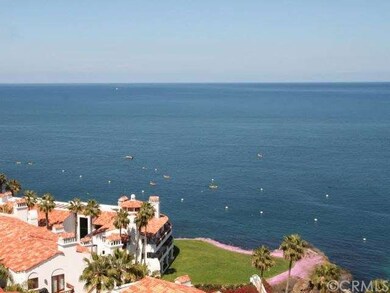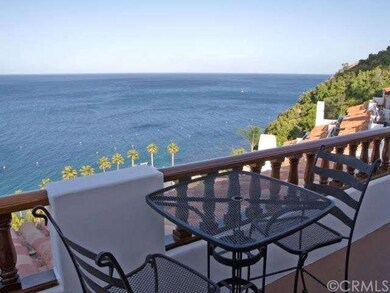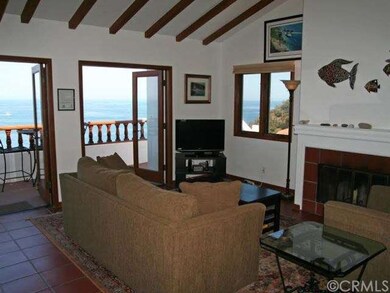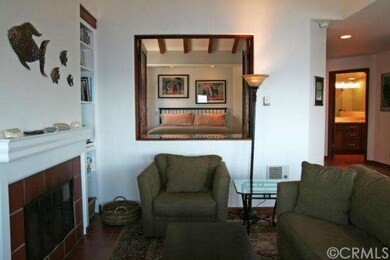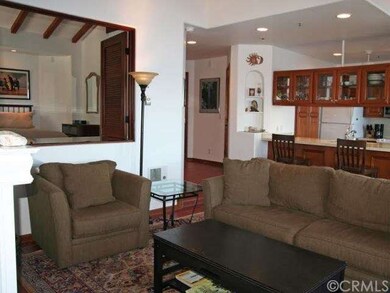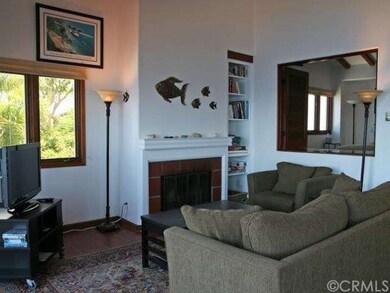
47 Camino de Flores Unit 59 Avalon, CA 90704
Estimated Value: $852,411 - $1,037,000
Highlights
- Marina
- Boat Dock
- Gated with Attendant
- Ocean View
- Fitness Center
- Filtered Pool
About This Home
As of April 2015Comfortable end unit with stunning, unobstructed ocean views from almost every room and wood burning fireplace. Great location with only 22 steps from the road/golf cart parking space. Remodeled bathroom and kitchen in 2013. Plenty of storage. Comes completely furnished and equipped, including the golf cart. Sellers will take personal items in designated closets and some wall hangings. Land is fee simple.
Last Agent to Sell the Property
Esther Choi
Catalina Island Real Estate License #01206955 Listed on: 02/08/2014
Property Details
Home Type
- Condominium
Est. Annual Taxes
- $9,438
Year Built
- Built in 1986 | Remodeled
Lot Details
- End Unit
- 1 Common Wall
- Landscaped
HOA Fees
- $890 Monthly HOA Fees
Property Views
- Ocean
- Panoramic
Home Design
- Spanish Architecture
- Turnkey
- Combination Foundation
- Fire Rated Drywall
- Tile Roof
Interior Spaces
- 804 Sq Ft Home
- Open Floorplan
- Furnished
- Beamed Ceilings
- Ceiling Fan
- Blinds
- Wood Frame Window
- Window Screens
- French Doors
- Living Room with Fireplace
- Living Room with Attached Deck
- Formal Dining Room
- Tile Flooring
Kitchen
- Electric Cooktop
- Microwave
- Dishwasher
- Disposal
Bedrooms and Bathrooms
- 1 Bedroom
- Main Floor Bedroom
- 1 Full Bathroom
Laundry
- Laundry Room
- Stacked Washer and Dryer
Home Security
- Home Security System
- Security Lights
Parking
- 1 Open Parking Space
- 2 Parking Spaces
- 1 Carport Space
- Parking Available
- Assigned Parking
Accessible Home Design
- Doors swing in
- More Than Two Accessible Exits
Pool
- Filtered Pool
- Heated In Ground Pool
- Heated Spa
- Fence Around Pool
Outdoor Features
- Balcony
- Slab Porch or Patio
- Exterior Lighting
Utilities
- Wall Furnace
- Private Water Source
- Cable TV Available
Listing and Financial Details
- Legal Lot and Block 1 / 1
- Tax Tract Number 1
- Assessor Parcel Number 7480049078
Community Details
Overview
- Master Insurance
- 188 Units
- Hamilton Cove HOA, Phone Number (310) 510-9500
- Maintained Community
- 8-Story Property
Amenities
- Outdoor Cooking Area
- Community Barbecue Grill
- Picnic Area
- Sauna
- Clubhouse
- Banquet Facilities
- Meeting Room
- Community Storage Space
Recreation
- Boat Dock
- Pier or Dock
- Marina
- Tennis Courts
- Community Playground
- Fitness Center
- Community Pool
- Community Spa
- Fishing
Pet Policy
- Pets Allowed
- Pet Restriction
Security
- Gated with Attendant
- Resident Manager or Management On Site
- Fire and Smoke Detector
- Fire Sprinkler System
Ownership History
Purchase Details
Home Financials for this Owner
Home Financials are based on the most recent Mortgage that was taken out on this home.Purchase Details
Similar Homes in Avalon, CA
Home Values in the Area
Average Home Value in this Area
Purchase History
| Date | Buyer | Sale Price | Title Company |
|---|---|---|---|
| Sanciprian Michael | $525,000 | First American Title Company | |
| Vonfreymann Ronald | -- | None Available |
Mortgage History
| Date | Status | Borrower | Loan Amount |
|---|---|---|---|
| Previous Owner | Vonfreymann Ronald | $260,000 | |
| Previous Owner | Greenberg Edward | $275,000 |
Property History
| Date | Event | Price | Change | Sq Ft Price |
|---|---|---|---|---|
| 04/08/2015 04/08/15 | Sold | $525,000 | -12.4% | $653 / Sq Ft |
| 03/05/2015 03/05/15 | Pending | -- | -- | -- |
| 02/05/2015 02/05/15 | Price Changed | $599,000 | -7.8% | $745 / Sq Ft |
| 02/08/2014 02/08/14 | For Sale | $650,000 | -- | $808 / Sq Ft |
Tax History Compared to Growth
Tax History
| Year | Tax Paid | Tax Assessment Tax Assessment Total Assessment is a certain percentage of the fair market value that is determined by local assessors to be the total taxable value of land and additions on the property. | Land | Improvement |
|---|---|---|---|---|
| 2024 | $9,438 | $618,591 | $53,018 | $565,573 |
| 2023 | $9,255 | $606,463 | $51,979 | $554,484 |
| 2022 | $8,699 | $594,572 | $50,960 | $543,612 |
| 2021 | $8,439 | $582,914 | $49,961 | $532,953 |
| 2019 | $8,153 | $565,627 | $48,480 | $517,147 |
| 2018 | $7,985 | $554,537 | $47,530 | $507,007 |
| 2016 | $7,385 | $533,006 | $45,686 | $487,320 |
| 2015 | $6,563 | $494,078 | $313,319 | $180,759 |
| 2014 | $6,453 | $484,401 | $307,182 | $177,219 |
Agents Affiliated with this Home
-
E
Seller's Agent in 2015
Esther Choi
Catalina Island Real Estate
-
Sarah Jones

Buyer's Agent in 2015
Sarah Jones
Catalina Realtors
(310) 489-4811
7 in this area
8 Total Sales
Map
Source: California Regional Multiple Listing Service (CRMLS)
MLS Number: PW14028022
APN: 7480-049-078
- 30 Camino de Flores Unit 71
- 27 Camino de Flores Unit 76
- 42 Camino de Flores Unit 60
- 41 Camino de Flores Unit 66
- 36 Camino de Flores Unit 69
- 89 Playa Azul
- 60 Playa Azul
- 68 Playa Azul
- 36 Playa Azul
- 211 Mar de Cortez
- 117 Maiden Ln
- 310 Whittley Ave Unit A
- 335 Whittley Ave Unit 10
- 318 E Whittley Ave Unit 2
- 320 Metropole Ave Unit C
- 320 Metropole Ave Unit B
- 358 Metropole Ave
- 308 Catalina Ave
- 0 Tremont St Unit SB25079663
- 133 Upper Terrace Rd
- 47 Camino de Flores Unit 59
- 40 Camino de Flores Unit 65
- 39 Camino de Flores Unit 64
- 48 Camino de Flores Unit 55
- 32 Camino de Flores Unit 73
- 33 Camino de Flores Unit 74
- 35 Camino de Flores Unit 68
- 29 Camino de Flores Unit 78
- 34 Camino de Flores Unit 67
- 27 Camino de Flores
- 68 Camino de Flores Unit 12
- 71 Camino de Flores Unit 9
- 57 Camino de Flores Unit 24
- 53 Camino de Flores Unit 28
- 69 Camino de Flores Unit 13
- 75 Camino de Flores Unit 7
- 49 Camino de Flores Unit 56
- 76 Camino de Flores Unit 8
- 15 Camino de Flores Unit 38
- 59 Camino de Flores Unit 26
