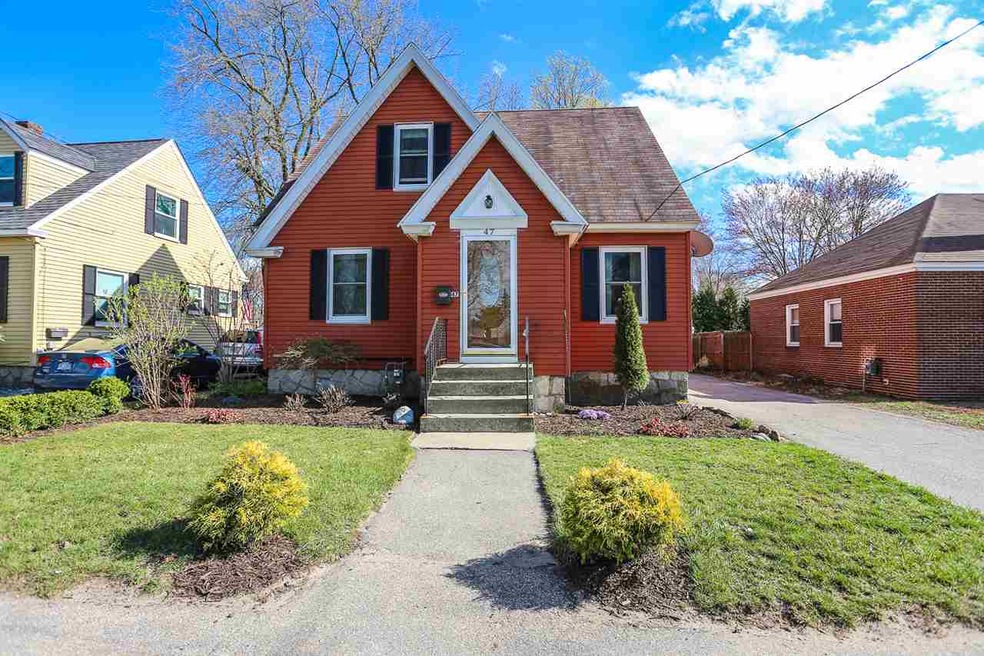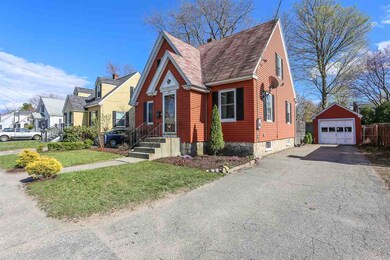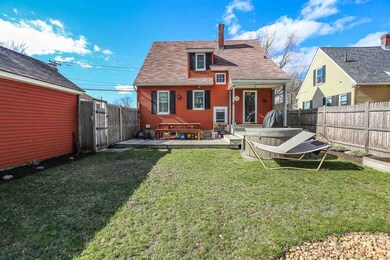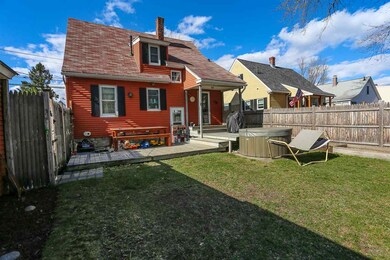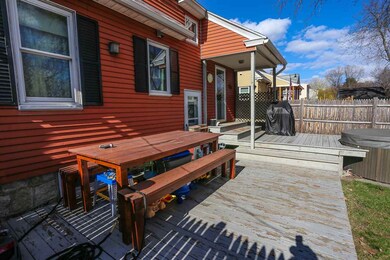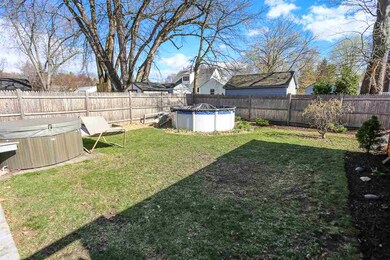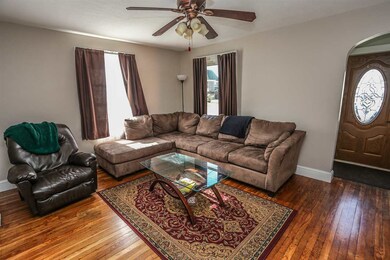
47 Candia Rd Manchester, NH 03109
Green Acres NeighborhoodAbout This Home
As of February 2018Clean as a whistle Cape in Green Acres School district. This well maintained home has 3 beds 2 baths with formal dining area. Generous size first floor bedroom off living area. Large master with walk-in and additional bedroom upstairs glow with natural light. The interior has beautiful hardwood floors, freshly painted walls, ornate trim, as well as charming built-in bookcase. Well maintained yard is adorned with landscaped beds, large deck, hot tub, above ground pool and detached 1 car garage. Make this a must see on your shopping list!
Last Agent to Sell the Property
Coldwell Banker Realty Bedford NH License #067025 Listed on: 04/20/2017

Last Buyer's Agent
Coldwell Banker Realty Bedford NH License #067025 Listed on: 04/20/2017

Home Details
Home Type
Single Family
Est. Annual Taxes
$4,902
Year Built
1950
Lot Details
0
Parking
1
Listing Details
- Status Detail: Closed
- Flood Zone: Unknown
- Footprint: 26x28
- Suitable Use: Residential
- Assessment Amount: 171700
- Assessment Year: 2016
- Construction: Existing
- Total Stories: 1.5
- Special Features: None
- Property Sub Type: Detached
- Stories: 2
- Year Built: 1950
Interior Features
- Appliances: Dishwasher, Disposal, Dryer, Exhaust Hood, Microwave, Range - Electric, Refrigerator, Washer
- Equipment: Smoke Detector
- Features Interior: Ceiling Fan, Dining Area, Draperies, Laundry Hook-ups, Natural Light, Walk-in Closet
- Total Bedrooms: 3
- Flooring: Hardwood
- Total Bathrooms: 2
- Half Bathrooms: 1
- Full Bathrooms: 1
- Basement: Yes
- Basement Access Type: Interior
- Basement Description: Partially Finished
- Level 1: Level 1: Bedroom, Level 1: Bath - Full, Level 1: Dining Room, Level 1: Family Room, Level 1: Kitchen, Level 1: Living Room
- Level 2: Level 2: Bath - 1/2, Level 2: Master Bedroom
- Room 1: Bedroom, 15x14, On Level: 1
- Room 2: Kitchen, 13.5x9, On Level: 1
- Room 3: Dining Room, 12x12, On Level: 1
- Room 4: Family Room, 19x24, On Level: 1
- Room 5: 1, 15x12
- Room 6: Master Bedroom, 13x13, On Level: 2
- Room 7: Bedroom, 13x13, On Level: 1
- Room 8: Bath - Full, On Level: 1
- Room 9: Bath - 1/2, On Level: 2
- Sq Ft - Apx Finished AG: 1488
- Sq Ft - Apx Total: 2216
- Sq Ft - Apx Total Finished: 1488
- Sq Ft - Apx Unfinished BG: 728
Exterior Features
- Construction: Wood Frame
- Driveway: Paved
- Exterior: Aluminum
- Foundation: Block
- Roads: Paved, Public
- Roof: Shingle - Architectural
- Features Exterior: Fence - Full, Garden Space, Hot Tub, Natural Shade, Pool - Above Ground, Porch - Covered, Window Screens, Windows - Double Pane
Garage/Parking
- Garage Capacity: 1
- Parking: Off Street
- Garage Type: Detached
- Garage: Yes
Utilities
- Electric: 150 Amp
- Fuel Company: Liberty
- Sewer: Public
- Water: Public
- Water Heater: Gas - Natural
- Heating Fuel: Gas - Natural
- Heating: Baseboard
- Cooling: Window AC
Condo/Co-op/Association
- Amenities: Hot Tub, Pool - Above Ground
Schools
- School District: Manchester Sch Dst SAU #37
- Elementary School: Green Acres Elementary School
- Middle School: McLaughlin Middle School
- High School: Manchester Memorial High Sch
Lot Info
- Lot: 47
- Lot Sq Ft: 7405
- Lot Acres: 0.17
- Lot Description: City Lot, Landscaped, Level
- Surveyed: Unknown
- Zoning: R-1B
Tax Info
- Tax Rate: 23.44
Ownership History
Purchase Details
Home Financials for this Owner
Home Financials are based on the most recent Mortgage that was taken out on this home.Purchase Details
Home Financials for this Owner
Home Financials are based on the most recent Mortgage that was taken out on this home.Purchase Details
Home Financials for this Owner
Home Financials are based on the most recent Mortgage that was taken out on this home.Purchase Details
Home Financials for this Owner
Home Financials are based on the most recent Mortgage that was taken out on this home.Similar Home in Manchester, NH
Home Values in the Area
Average Home Value in this Area
Purchase History
| Date | Type | Sale Price | Title Company |
|---|---|---|---|
| Warranty Deed | $226,000 | -- | |
| Warranty Deed | $226,000 | -- | |
| Warranty Deed | $219,000 | -- | |
| Warranty Deed | $219,000 | -- | |
| Warranty Deed | $175,000 | -- | |
| Warranty Deed | $175,000 | -- | |
| Deed | $225,000 | -- | |
| Deed | $225,000 | -- |
Mortgage History
| Date | Status | Loan Amount | Loan Type |
|---|---|---|---|
| Open | $213,500 | Stand Alone Refi Refinance Of Original Loan | |
| Closed | $219,220 | Purchase Money Mortgage | |
| Previous Owner | $144,000 | Purchase Money Mortgage | |
| Previous Owner | $105,300 | Unknown | |
| Previous Owner | $115,000 | Purchase Money Mortgage |
Property History
| Date | Event | Price | Change | Sq Ft Price |
|---|---|---|---|---|
| 02/28/2018 02/28/18 | Sold | $226,000 | +0.9% | $178 / Sq Ft |
| 02/01/2018 02/01/18 | Pending | -- | -- | -- |
| 01/29/2018 01/29/18 | For Sale | $224,000 | +2.3% | $177 / Sq Ft |
| 06/29/2017 06/29/17 | Sold | $219,000 | 0.0% | $147 / Sq Ft |
| 04/25/2017 04/25/17 | Pending | -- | -- | -- |
| 04/20/2017 04/20/17 | For Sale | $219,000 | +25.1% | $147 / Sq Ft |
| 06/26/2014 06/26/14 | Sold | $175,000 | -2.7% | $94 / Sq Ft |
| 06/26/2014 06/26/14 | Pending | -- | -- | -- |
| 05/06/2014 05/06/14 | For Sale | $179,900 | -- | $97 / Sq Ft |
Tax History Compared to Growth
Tax History
| Year | Tax Paid | Tax Assessment Tax Assessment Total Assessment is a certain percentage of the fair market value that is determined by local assessors to be the total taxable value of land and additions on the property. | Land | Improvement |
|---|---|---|---|---|
| 2023 | $4,902 | $259,900 | $89,100 | $170,800 |
| 2022 | $4,741 | $259,900 | $89,100 | $170,800 |
| 2021 | $4,595 | $259,900 | $89,100 | $170,800 |
| 2020 | $4,269 | $173,100 | $61,400 | $111,700 |
| 2019 | $4,210 | $173,100 | $61,400 | $111,700 |
| 2018 | $4,099 | $173,100 | $61,400 | $111,700 |
| 2017 | $4,037 | $173,100 | $61,400 | $111,700 |
| 2016 | $3,973 | $171,700 | $61,400 | $110,300 |
| 2015 | $4,004 | $170,800 | $61,400 | $109,400 |
| 2014 | $4,014 | $170,800 | $61,400 | $109,400 |
| 2013 | $3,872 | $170,800 | $61,400 | $109,400 |
Agents Affiliated with this Home
-
Cameron Lilley

Seller's Agent in 2018
Cameron Lilley
Coldwell Banker Realty Bedford NH
(603) 370-7852
61 Total Sales
-
Kayla Phinney

Buyer's Agent in 2018
Kayla Phinney
Keller Williams Realty-Metropolitan
(603) 440-3433
8 Total Sales
-
A
Seller's Agent in 2014
Alice Ward
Bean Group / Bedford
-
D
Buyer's Agent in 2014
Dustin Senor
Four Seasons Sotheby's Int'l Realty
Map
Source: PrimeMLS
MLS Number: 4628269
APN: MNCH-000550-000000-000005
- 264 Candia Rd
- 1076 Merrill St
- 171 Knowlton St
- 146 Anthony St
- 185 Cushing Ave
- 115 Porter St
- 216 Jewett St
- 335 Cypress St Unit 3P
- 335 Cypress St Unit 2V
- 335 Cypress St Unit 1P
- 335 Cypress St Unit 1F
- 315 Young St
- 952 Somerville St
- 798 Hanover St
- 747 Hanover St
- 401 Woodcrest Ct
- 165 Taylor St
- 82 S Jewett St
- 50 Hosley St Unit C
- 292 Pinebrook Place
