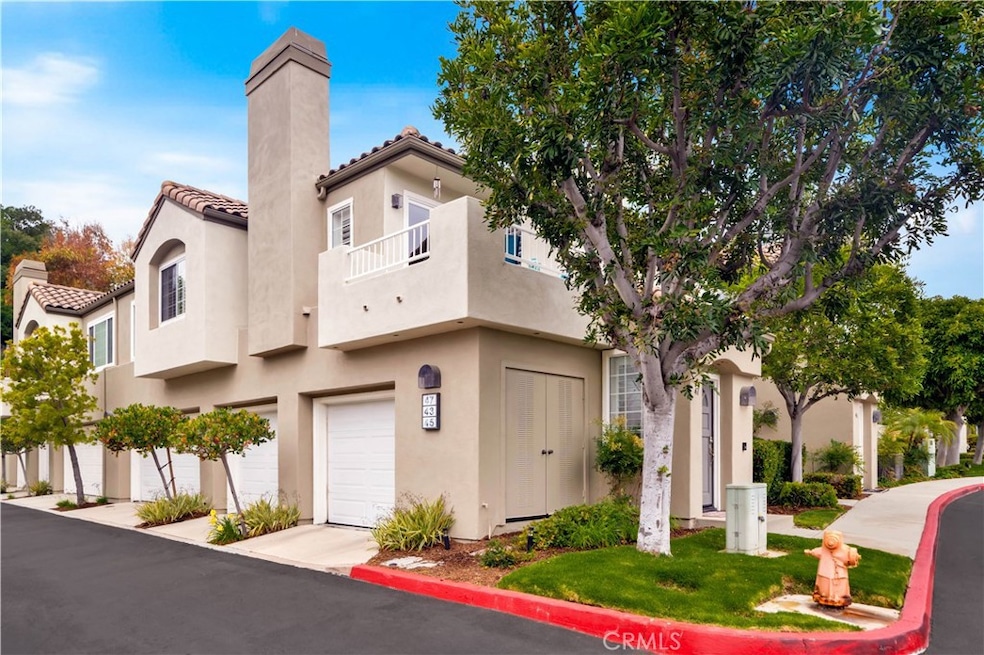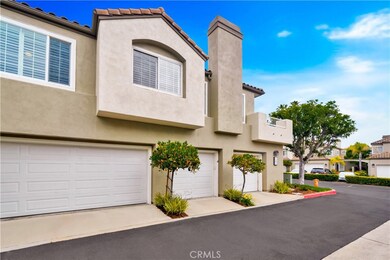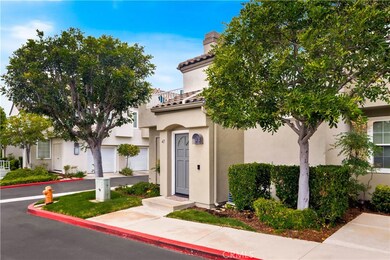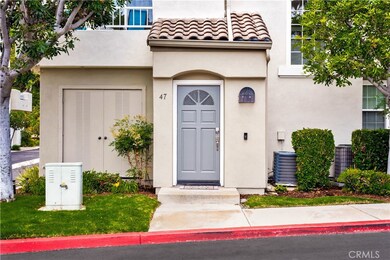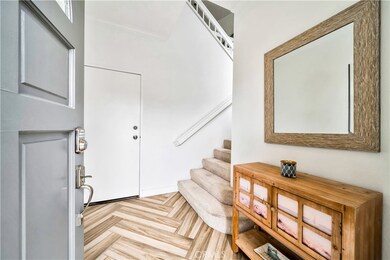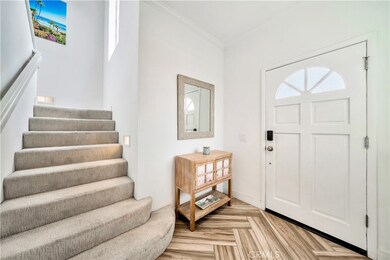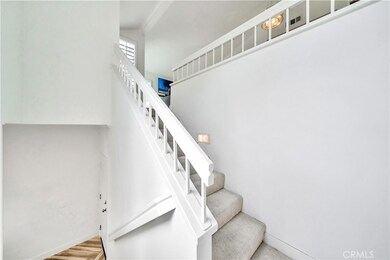
47 Cloudcrest Aliso Viejo, CA 92656
Highlights
- In Ground Pool
- No Units Above
- Open Floorplan
- Oak Grove Elementary School Rated A
- View of Trees or Woods
- 4-minute walk to Creekside Park
About This Home
As of July 2024Stunning Condo in The Villas! Welcome to this sun-kissed gem nestled in the highly sought-after area of Aliso Viejo. With its fantastic open floor plan and soaring cathedral ceilings, this home invites abundant natural light to dance through its elegant spaces. You will appreciate having all living areas on one level. Step into the welcoming living area, where a charming fireplace takes center stage. Cozy Gatherings by the fireplace and its warm glow will forever create memories with loved ones. The kitchen is a culinary haven, featuring sleek granite countertops, stainless steel appliances, and under-counter lighting. Whether you’re a seasoned chef or a weekend cook, this space will inspire delicious creations. Retreat to the gorgeous primary suite, adorned with brand-new plantation shutters and a sleek new ceiling fan with LED light and remote. The attached primary bathroom exudes elegance, offering a spa-like escape after a long day. The perfect entertaining place is your large private balcony off the main living area. You will enjoy and love watching the sunsets and feeling the ocean breezes. You have direct access to your large 1-car garage with extra storage. This prime coastal location is conveniently situated near recreational facilities, dining hotspots, movie theaters, and shopping, and it is just a short drive from the coveted Laguna Beach. This home combines comfort with coastal allure. Rest easy knowing that this home is "Smart Buyer Certified," with completed inspections, disclosures, and reports. Plus, a home warranty is already in place to give you, the buyer, additional peace of mind. Don’t miss out on this exceptional opportunity to own this stunning home and a piece of Orange County real estate. Schedule your private tour today!
Last Agent to Sell the Property
Real Broker Brokerage Phone: 949-391-3141 License #00998118 Listed on: 06/12/2024

Property Details
Home Type
- Condominium
Est. Annual Taxes
- $5,630
Year Built
- Built in 1989
Lot Details
- No Units Above
- End Unit
- No Units Located Below
- Two or More Common Walls
- Landscaped
- Sprinkler System
- Front Yard
- Density is up to 1 Unit/Acre
HOA Fees
- $480 Monthly HOA Fees
Parking
- 1 Car Attached Garage
- 1 Open Parking Space
- Parking Available
- Parking Lot
- Assigned Parking
Property Views
- Woods
- Hills
Home Design
- Turnkey
- Spanish Tile Roof
- Common Roof
Interior Spaces
- 1,142 Sq Ft Home
- 2-Story Property
- Open Floorplan
- Crown Molding
- Cathedral Ceiling
- Ceiling Fan
- Recessed Lighting
- Wood Burning Fireplace
- Gas Fireplace
- Jalousie or louvered window
- Double Pane Windows
- Plantation Shutters
- Window Screens
- Entryway
- Living Room with Fireplace
- Dining Room
- Storage
- Pest Guard System
- Attic
Kitchen
- Built-In Range
- Dishwasher
- Granite Countertops
- Disposal
Flooring
- Carpet
- Tile
Bedrooms and Bathrooms
- 2 Main Level Bedrooms
- Remodeled Bathroom
- 2 Full Bathrooms
- Granite Bathroom Countertops
- Makeup or Vanity Space
- Bathtub with Shower
- Walk-in Shower
- Exhaust Fan In Bathroom
Laundry
- Laundry Room
- Laundry in Garage
- Washer and Electric Dryer Hookup
Eco-Friendly Details
- Energy-Efficient Appliances
- Energy-Efficient Windows
Pool
- In Ground Pool
- In Ground Spa
- Fence Around Pool
Outdoor Features
- Balcony
- Exterior Lighting
- Rain Gutters
Utilities
- Central Heating and Cooling System
- Vented Exhaust Fan
- Natural Gas Connected
- Electric Water Heater
Listing and Financial Details
- Tax Lot 1
- Tax Tract Number 13023
- Assessor Parcel Number 93012651
- $16 per year additional tax assessments
Community Details
Overview
- 103 Units
- Fieldcrest Villas Maintenance Corp. Association, Phone Number (949) 448-6191
- Avca Association
- Kathryn.Rich@Associa.Com HOA
- Villas North Subdivision
Recreation
- Community Pool
- Community Spa
Security
- Carbon Monoxide Detectors
- Fire and Smoke Detector
Ownership History
Purchase Details
Home Financials for this Owner
Home Financials are based on the most recent Mortgage that was taken out on this home.Purchase Details
Home Financials for this Owner
Home Financials are based on the most recent Mortgage that was taken out on this home.Purchase Details
Home Financials for this Owner
Home Financials are based on the most recent Mortgage that was taken out on this home.Purchase Details
Home Financials for this Owner
Home Financials are based on the most recent Mortgage that was taken out on this home.Similar Homes in the area
Home Values in the Area
Average Home Value in this Area
Purchase History
| Date | Type | Sale Price | Title Company |
|---|---|---|---|
| Grant Deed | $775,000 | Ticor Title | |
| Grant Deed | $506,000 | Western Resources Title | |
| Interfamily Deed Transfer | -- | Southland Title Corporation | |
| Grant Deed | $126,000 | Fidelity National Title Ins |
Mortgage History
| Date | Status | Loan Amount | Loan Type |
|---|---|---|---|
| Previous Owner | $316,000 | New Conventional | |
| Previous Owner | $330,000 | Unknown | |
| Previous Owner | $180,000 | Unknown | |
| Previous Owner | $115,000 | No Value Available | |
| Previous Owner | $113,250 | No Value Available |
Property History
| Date | Event | Price | Change | Sq Ft Price |
|---|---|---|---|---|
| 07/22/2024 07/22/24 | Sold | $775,000 | -1.3% | $679 / Sq Ft |
| 06/12/2024 06/12/24 | For Sale | $785,000 | +55.1% | $687 / Sq Ft |
| 03/22/2018 03/22/18 | Sold | $506,000 | +2.2% | $443 / Sq Ft |
| 02/20/2018 02/20/18 | Pending | -- | -- | -- |
| 02/11/2018 02/11/18 | For Sale | $495,000 | -- | $433 / Sq Ft |
Tax History Compared to Growth
Tax History
| Year | Tax Paid | Tax Assessment Tax Assessment Total Assessment is a certain percentage of the fair market value that is determined by local assessors to be the total taxable value of land and additions on the property. | Land | Improvement |
|---|---|---|---|---|
| 2024 | $5,630 | $564,449 | $431,542 | $132,907 |
| 2023 | $5,499 | $553,382 | $423,081 | $130,301 |
| 2022 | $5,390 | $542,532 | $414,785 | $127,747 |
| 2021 | $5,283 | $531,895 | $406,652 | $125,243 |
| 2020 | $5,228 | $526,442 | $402,483 | $123,959 |
| 2019 | $5,124 | $516,120 | $394,591 | $121,529 |
| 2018 | $1,904 | $188,209 | $50,266 | $137,943 |
| 2017 | $1,866 | $184,519 | $49,280 | $135,239 |
| 2016 | $1,802 | $180,901 | $48,313 | $132,588 |
| 2015 | $2,144 | $178,184 | $47,587 | $130,597 |
| 2014 | $2,105 | $174,694 | $46,655 | $128,039 |
Agents Affiliated with this Home
-
Zen Ziejewski

Seller's Agent in 2024
Zen Ziejewski
Real Broker
(949) 391-3141
6 in this area
175 Total Sales
-
Matt Ghafarinia
M
Buyer's Agent in 2024
Matt Ghafarinia
UNiQ Realty
(949) 607-8004
1 in this area
1 Total Sale
-
P
Seller's Agent in 2018
Patrick DeLorenzo
Realty One Group West
-
K
Buyer Co-Listing Agent in 2018
Kevin Berens
Keller Williams Realty
Map
Source: California Regional Multiple Listing Service (CRMLS)
MLS Number: OC24118260
APN: 930-126-51
- 69 Cloudcrest
- 81 Cloudcrest
- 19 Softwind
- 35 Lighthouse Point
- 121 Montara Dr
- 5 Pappagallo Point
- 87 Montara Dr
- 37 Conch Reef
- 7 Montara Dr
- 25641 Indian Hill Ln Unit C
- 5 Sage Hill Ln
- 15 Rosewood Unit 234
- 12 Sparrow Hill Ln
- 6 Summerwood
- 9 Clover Hill Ln Unit 128
- 25621 Indian Hill Ln Unit G
- 51 Oxbow Creek Ln
- 24343 Landover Rd Unit 139
- 25521 Indian Hill Ln Unit L
- 25541 Indian Hill Ln Unit P
