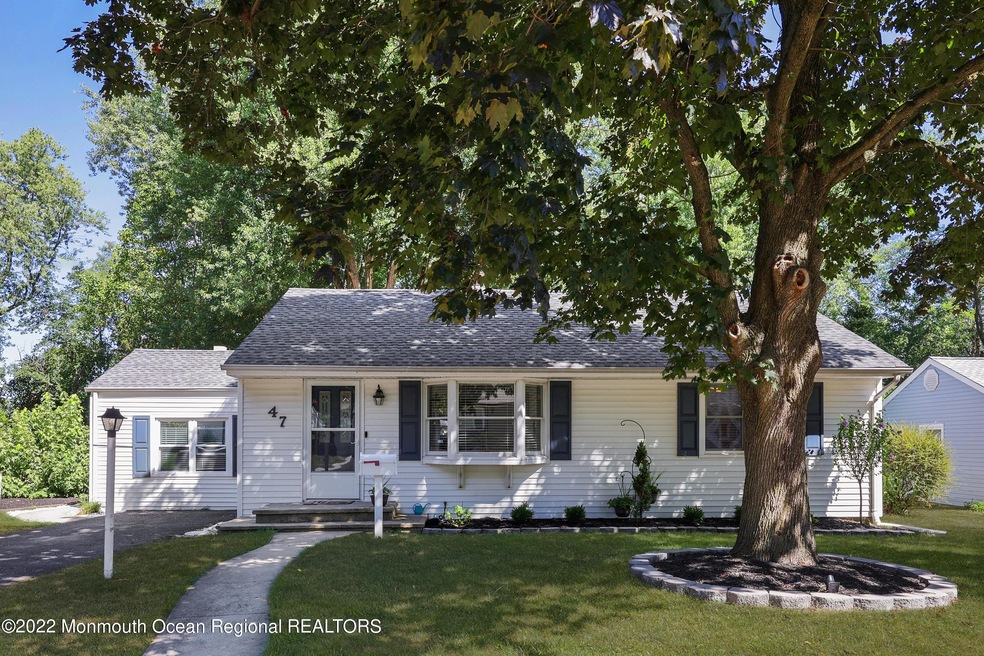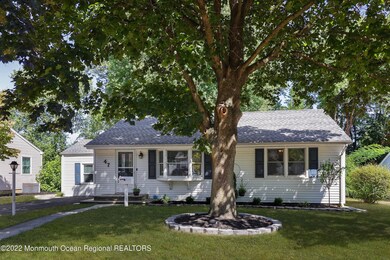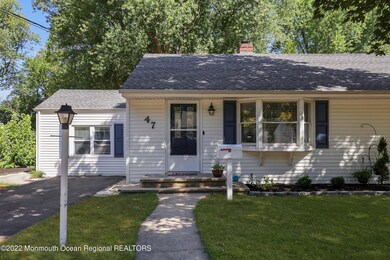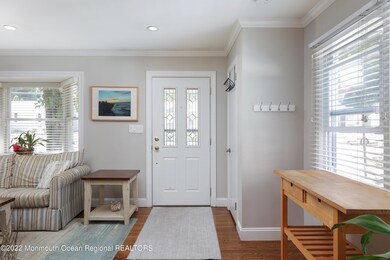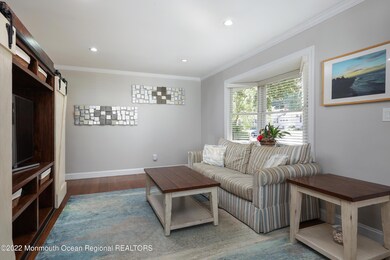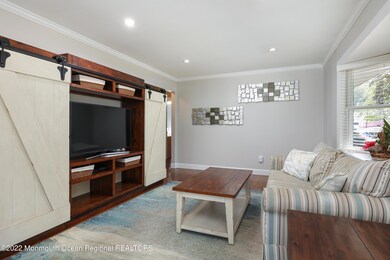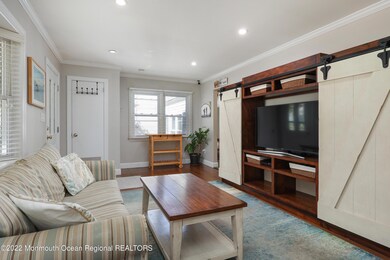
47 Crestview Dr Middletown, NJ 07748
New Monmouth NeighborhoodHighlights
- New Kitchen
- Wood Flooring
- No HOA
- Fairview Elementary School Rated A-
- Bonus Room
- Den
About This Home
As of October 2022WELCOME HOME! Expanded and updated 3 bedroom, 1.5 bathroom ranch is desired Fairview. Enter the living room with a bay window and continue to the updated kitchen with custom white cabinets, granite counters and stainless steel appliances. Continue to the vaulted dining area that flows into the large family room with beamed ceilings and a wood burning fireplace. There is a bonus room with access to the backyard, laundry area and powder room. There are three bedrooms and a full bathroom. Outdoors includes a fenced in yard with manicured landscaping, a patio and storage shed. Minutes from mass transit, shopping and entertainment!
Last Agent to Sell the Property
Christopher Walsh
EXP Realty Listed on: 09/10/2022
Home Details
Home Type
- Single Family
Est. Annual Taxes
- $8,345
Year Built
- Built in 1955
Lot Details
- 10,019 Sq Ft Lot
- Lot Dimensions are 66 x 150
- Fenced
Parking
- Driveway
Home Design
- Shingle Roof
Interior Spaces
- 1,254 Sq Ft Home
- 1-Story Property
- Ceiling Fan
- Gas Fireplace
- Window Treatments
- Bay Window
- Window Screens
- Family Room
- Living Room
- Dining Room
- Den
- Bonus Room
- Crawl Space
- Pull Down Stairs to Attic
Kitchen
- New Kitchen
- Gas Cooktop
- Stove
- Dishwasher
Flooring
- Wood
- Wall to Wall Carpet
- Ceramic Tile
Bedrooms and Bathrooms
- 3 Bedrooms
Laundry
- Dryer
- Washer
Outdoor Features
- Patio
- Shed
Schools
- Fairview Elementary School
Utilities
- Forced Air Heating and Cooling System
- Heating System Uses Natural Gas
- Natural Gas Water Heater
Community Details
- No Home Owners Association
- Crestview Subdivision
Listing and Financial Details
- Exclusions: PERSONAL BELONGINGS
- Assessor Parcel Number 32-00873-0000-00033
Ownership History
Purchase Details
Home Financials for this Owner
Home Financials are based on the most recent Mortgage that was taken out on this home.Purchase Details
Home Financials for this Owner
Home Financials are based on the most recent Mortgage that was taken out on this home.Purchase Details
Home Financials for this Owner
Home Financials are based on the most recent Mortgage that was taken out on this home.Similar Homes in the area
Home Values in the Area
Average Home Value in this Area
Purchase History
| Date | Type | Sale Price | Title Company |
|---|---|---|---|
| Deed | $515,000 | Ats Title Agency | |
| Deed | $405,000 | Unitas Title | |
| Deed | $225,000 | None Available |
Mortgage History
| Date | Status | Loan Amount | Loan Type |
|---|---|---|---|
| Open | $412,000 | New Conventional | |
| Previous Owner | $416,600 | VA | |
| Previous Owner | $413,707 | VA | |
| Previous Owner | $220,924 | FHA | |
| Previous Owner | $40,991 | Unknown |
Property History
| Date | Event | Price | Change | Sq Ft Price |
|---|---|---|---|---|
| 10/26/2022 10/26/22 | Sold | $515,000 | +3.0% | $411 / Sq Ft |
| 09/10/2022 09/10/22 | For Sale | $499,900 | +23.4% | $399 / Sq Ft |
| 05/01/2018 05/01/18 | Sold | $405,000 | -- | $323 / Sq Ft |
Tax History Compared to Growth
Tax History
| Year | Tax Paid | Tax Assessment Tax Assessment Total Assessment is a certain percentage of the fair market value that is determined by local assessors to be the total taxable value of land and additions on the property. | Land | Improvement |
|---|---|---|---|---|
| 2024 | $8,605 | $519,000 | $319,300 | $199,700 |
| 2023 | $8,605 | $495,100 | $293,400 | $201,700 |
| 2022 | $8,345 | $439,300 | $247,200 | $192,100 |
| 2021 | $8,345 | $401,200 | $230,300 | $170,900 |
| 2020 | $7,943 | $371,500 | $204,500 | $167,000 |
| 2019 | $7,297 | $345,500 | $179,500 | $166,000 |
| 2018 | $5,745 | $265,100 | $162,200 | $102,900 |
| 2017 | $5,556 | $253,800 | $162,200 | $91,600 |
| 2016 | $5,359 | $251,500 | $162,200 | $89,300 |
| 2015 | $5,548 | $251,400 | $162,200 | $89,200 |
| 2014 | $5,698 | $251,800 | $162,200 | $89,600 |
Agents Affiliated with this Home
-
April DeLucca

Buyer's Agent in 2022
April DeLucca
Coldwell Banker Realty
(908) 902-5700
1 in this area
93 Total Sales
-
Dennis Freshnock

Seller's Agent in 2018
Dennis Freshnock
RE/MAX
(908) 601-6692
54 in this area
100 Total Sales
-
Christopher Walsh

Buyer's Agent in 2018
Christopher Walsh
EXP Realty
(732) 933-0200
36 in this area
171 Total Sales
Map
Source: MOREMLS (Monmouth Ocean Regional REALTORS®)
MLS Number: 22228254
APN: 32-00873-0000-00033
- 408 April Way Unit 408
- 309 April Way Unit 309
- 183 Crestview Dr
- 35 Fairview Dr
- 152 Chapel Hill Rd
- 263 Cooper Rd
- 0 Hamiltonian Dr Unit 22514980
- 6 Frances Ct
- 70 Commonwealth Ave
- 24 Waller Dr
- 19 Waller Dr
- 38 Waller Dr
- 26 Waller Dr
- 14 Waller Dr
- 70 Walnut Ave
- 6 Carriage Dr
- 31 Valiant Ct
- 6 Augustus Dr
- 833 Lincoln St
- 310 Cooper Rd Unit C
