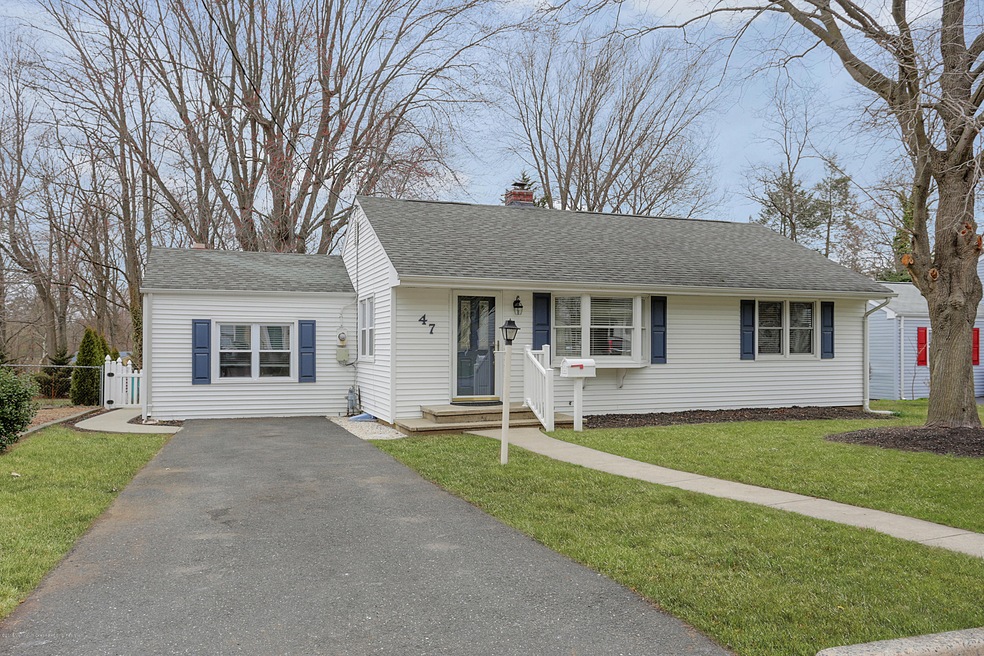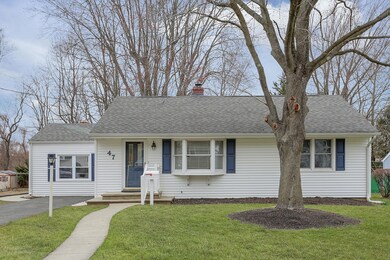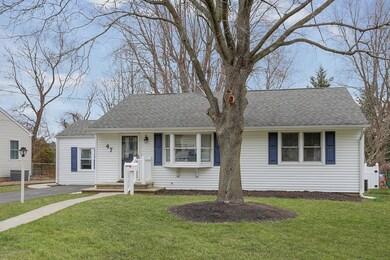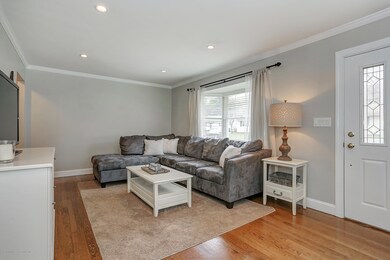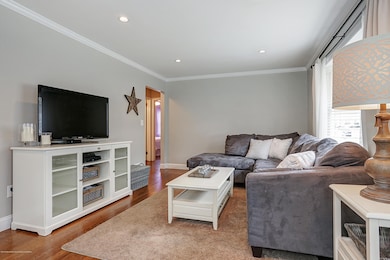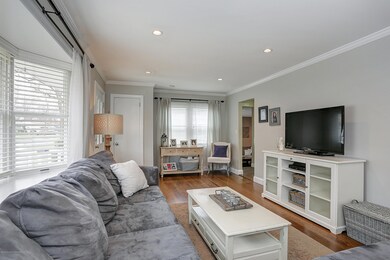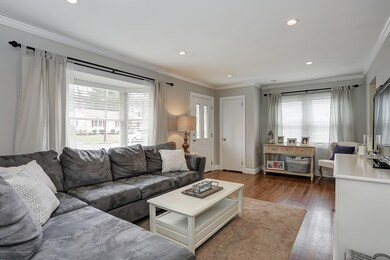
47 Crestview Dr Middletown, NJ 07748
New Monmouth NeighborhoodHighlights
- New Kitchen
- Wood Flooring
- No HOA
- Fairview Elementary School Rated A-
- Sun or Florida Room
- Den
About This Home
As of October 2022This is the one!! Everyone will fall in love with this beautiful 3 bedroom 1.5 bath ranch located in Middletown. Once inside you will notice the fine attention to details that the current owners have made! Updates include a beautiful white kitchen with granite counter tops, stainless steel appliances, and tile flooring. Kitchen is centrally located between your dining, living, and family room creating the open floor plan everybody wants! Updated full bathroom. Hardwood flooring through out most of the house. Enjoy relaxing in your fully finished sun room which has half bath, laundry room, and sliding doors leading right to your backyard. The backyards is fully fenced, with two patio areas making it a great space for entertaining!
Last Agent to Sell the Property
RE/MAX First Class License #1007236 Listed on: 03/12/2018

Last Buyer's Agent
Christopher Walsh
VRI Homes

Home Details
Home Type
- Single Family
Est. Annual Taxes
- $5,556
Year Built
- Built in 1955
Lot Details
- Lot Dimensions are 66 x 150
- Fenced
Parking
- Driveway
Home Design
- Shingle Roof
Interior Spaces
- 1-Story Property
- Ceiling Fan
- Light Fixtures
- Gas Fireplace
- Window Treatments
- Window Screens
- Family Room
- Living Room
- Dining Room
- Den
- Sun or Florida Room
- Crawl Space
- Pull Down Stairs to Attic
Kitchen
- New Kitchen
- Gas Cooktop
- Stove
- Dishwasher
Flooring
- Wood
- Wall to Wall Carpet
- Ceramic Tile
Bedrooms and Bathrooms
- 3 Bedrooms
Laundry
- Dryer
- Washer
Outdoor Features
- Patio
- Shed
Schools
- Fairview Elementary School
- Bayshore Middle School
- Middle North High School
Utilities
- Forced Air Heating and Cooling System
- Heating System Uses Natural Gas
- Natural Gas Water Heater
Community Details
- No Home Owners Association
- Fairview Subdivision
Listing and Financial Details
- Exclusions: PERSONAL BELONGINGS
- Assessor Parcel Number 32-00873-0000-00033
Ownership History
Purchase Details
Home Financials for this Owner
Home Financials are based on the most recent Mortgage that was taken out on this home.Purchase Details
Home Financials for this Owner
Home Financials are based on the most recent Mortgage that was taken out on this home.Purchase Details
Home Financials for this Owner
Home Financials are based on the most recent Mortgage that was taken out on this home.Similar Homes in the area
Home Values in the Area
Average Home Value in this Area
Purchase History
| Date | Type | Sale Price | Title Company |
|---|---|---|---|
| Deed | $515,000 | Ats Title Agency | |
| Deed | $405,000 | Unitas Title | |
| Deed | $225,000 | None Available |
Mortgage History
| Date | Status | Loan Amount | Loan Type |
|---|---|---|---|
| Open | $412,000 | New Conventional | |
| Previous Owner | $416,600 | VA | |
| Previous Owner | $413,707 | VA | |
| Previous Owner | $220,924 | FHA | |
| Previous Owner | $40,991 | Unknown |
Property History
| Date | Event | Price | Change | Sq Ft Price |
|---|---|---|---|---|
| 10/26/2022 10/26/22 | Sold | $515,000 | +3.0% | $411 / Sq Ft |
| 09/10/2022 09/10/22 | For Sale | $499,900 | +23.4% | $399 / Sq Ft |
| 05/01/2018 05/01/18 | Sold | $405,000 | -- | $323 / Sq Ft |
Tax History Compared to Growth
Tax History
| Year | Tax Paid | Tax Assessment Tax Assessment Total Assessment is a certain percentage of the fair market value that is determined by local assessors to be the total taxable value of land and additions on the property. | Land | Improvement |
|---|---|---|---|---|
| 2024 | $8,605 | $519,000 | $319,300 | $199,700 |
| 2023 | $8,605 | $495,100 | $293,400 | $201,700 |
| 2022 | $8,345 | $439,300 | $247,200 | $192,100 |
| 2021 | $8,345 | $401,200 | $230,300 | $170,900 |
| 2020 | $7,943 | $371,500 | $204,500 | $167,000 |
| 2019 | $7,297 | $345,500 | $179,500 | $166,000 |
| 2018 | $5,745 | $265,100 | $162,200 | $102,900 |
| 2017 | $5,556 | $253,800 | $162,200 | $91,600 |
| 2016 | $5,359 | $251,500 | $162,200 | $89,300 |
| 2015 | $5,548 | $251,400 | $162,200 | $89,200 |
| 2014 | $5,698 | $251,800 | $162,200 | $89,600 |
Agents Affiliated with this Home
-
April DeLucca

Buyer's Agent in 2022
April DeLucca
Coldwell Banker Realty
(908) 902-5700
1 in this area
93 Total Sales
-
Dennis Freshnock

Seller's Agent in 2018
Dennis Freshnock
RE/MAX
(908) 601-6692
54 in this area
100 Total Sales
-
Christopher Walsh

Buyer's Agent in 2018
Christopher Walsh
EXP Realty
(732) 933-0200
36 in this area
171 Total Sales
Map
Source: MOREMLS (Monmouth Ocean Regional REALTORS®)
MLS Number: 21809330
APN: 32-00873-0000-00033
- 408 April Way Unit 408
- 309 April Way Unit 309
- 183 Crestview Dr
- 35 Fairview Dr
- 152 Chapel Hill Rd
- 263 Cooper Rd
- 0 Hamiltonian Dr Unit 22514980
- 6 Frances Ct
- 70 Commonwealth Ave
- 24 Waller Dr
- 19 Waller Dr
- 38 Waller Dr
- 26 Waller Dr
- 14 Waller Dr
- 70 Walnut Ave
- 6 Carriage Dr
- 31 Valiant Ct
- 6 Augustus Dr
- 833 Lincoln St
- 310 Cooper Rd Unit C
