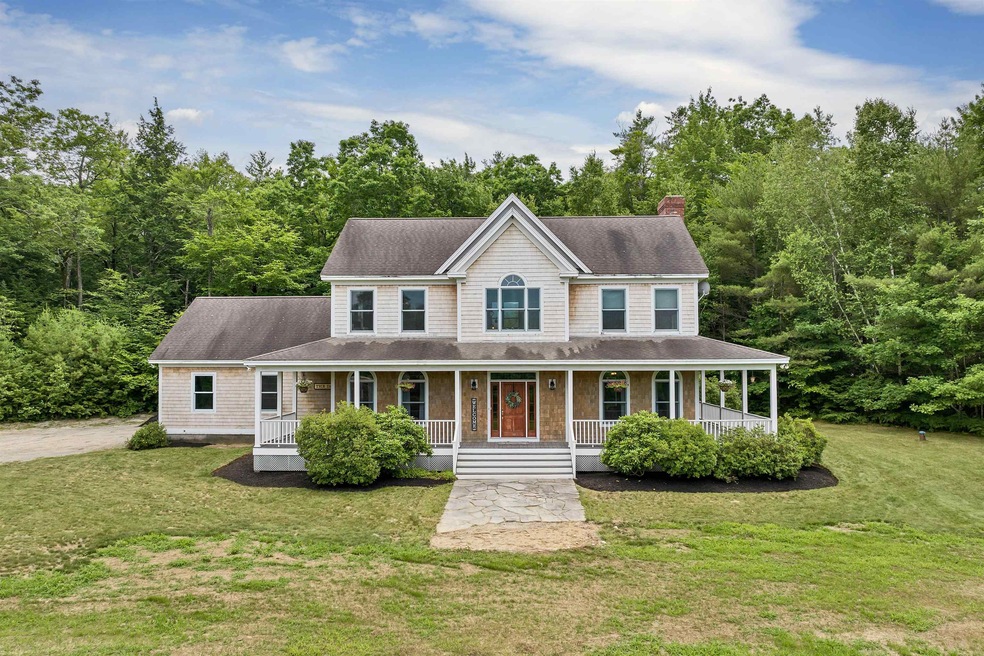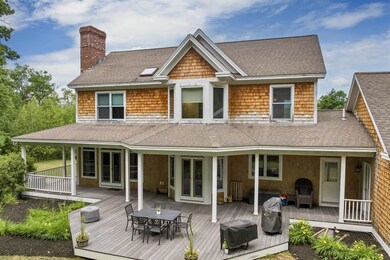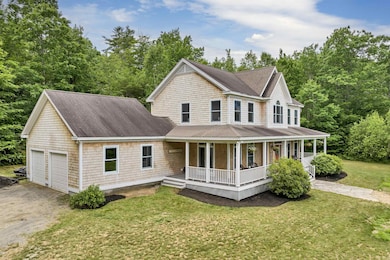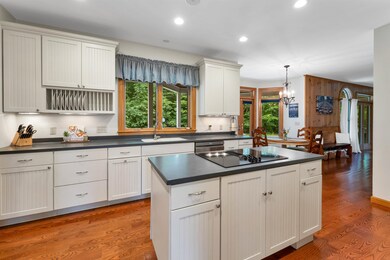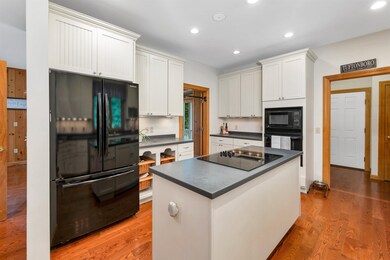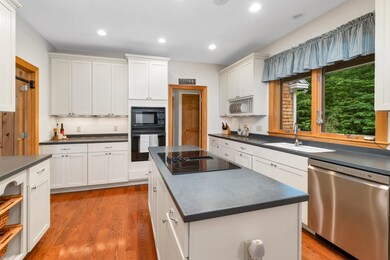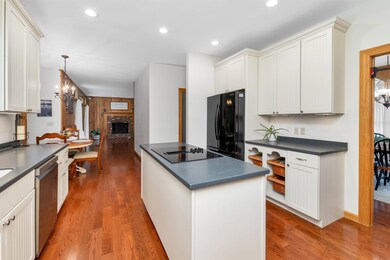
47 Dame Rd Center Tuftonboro, NH 03816
Highlights
- 4 Acre Lot
- Colonial Architecture
- Deck
- Tuftonboro Central School Rated A-
- Mountain View
- Wood Flooring
About This Home
As of September 2024Welcome home to beautiful Tuftonboro! This custom colonial style home with wrap around covered porches is sure to please. Views of Mt. Shaw from your front porch is a fantastic way to start and end your days. On the main level, you will find a large living room, dining room, breakfast nook, & kitchen. All first floor rooms have door access to the wrap around porch. The back yard has an over sized deck perfect for a hot tub and private enjoyment. Upstairs, you will find the owners suite complete with a soaking tub and steam shower. Two more bedrooms and a hall bathroom round out the upstairs. The owners have started to finish the basement with a flex room, and two storage areas. The property has an attached two car garage that accesses the kitchen and has a separate interior basement access. Extensive exterior renovations to the landscape and hardscaping allows for great access to the detached two car garage that has fantastic storage space. Come see this for yourself what opportunities still are to be had to truly make this special. Delayed showings until Open House on 7/5 from 4pm-6pm. Second Open House on Saturday 7/6 from 10am-12pm.
Last Agent to Sell the Property
KW Coastal and Lakes & Mountains Realty/Wolfeboro Brokerage Phone: 603-610-8585 License #056660 Listed on: 07/03/2024

Home Details
Home Type
- Single Family
Est. Annual Taxes
- $5,473
Year Built
- Built in 2000
Lot Details
- 4 Acre Lot
- Property fronts a private road
- Dirt Road
- Level Lot
- Property is zoned LDR-LOW DENSITY RES
Parking
- 2 Car Garage
- Gravel Driveway
Home Design
- Colonial Architecture
- Concrete Foundation
- Wood Frame Construction
- Shingle Roof
- Wood Siding
- Shingle Siding
- Cedar Siding
Interior Spaces
- 2-Story Property
- Central Vacuum
- Fireplace
- Combination Kitchen and Dining Room
- Mountain Views
Kitchen
- Electric Cooktop
- Stove
- Dishwasher
Flooring
- Wood
- Tile
Bedrooms and Bathrooms
- 4 Bedrooms
Laundry
- Laundry on main level
- Dryer
- Washer
Basement
- Connecting Stairway
- Interior Basement Entry
Outdoor Features
- Deck
- Covered patio or porch
Schools
- Tuftonboro Central Elementary School
- Kingswood Regional Middle School
- Kingswood Regional High School
Utilities
- Heating System Uses Oil
- 200+ Amp Service
- Private Water Source
- Drilled Well
- Septic Tank
- Private Sewer
- Leach Field
- High Speed Internet
- Cable TV Available
Listing and Financial Details
- Legal Lot and Block 002 / 021
Ownership History
Purchase Details
Home Financials for this Owner
Home Financials are based on the most recent Mortgage that was taken out on this home.Purchase Details
Home Financials for this Owner
Home Financials are based on the most recent Mortgage that was taken out on this home.Similar Homes in the area
Home Values in the Area
Average Home Value in this Area
Purchase History
| Date | Type | Sale Price | Title Company |
|---|---|---|---|
| Warranty Deed | $818,000 | None Available | |
| Warranty Deed | $818,000 | None Available | |
| Warranty Deed | $718,000 | None Available | |
| Warranty Deed | $718,000 | None Available |
Mortgage History
| Date | Status | Loan Amount | Loan Type |
|---|---|---|---|
| Open | $418,000 | Purchase Money Mortgage | |
| Closed | $418,000 | Purchase Money Mortgage | |
| Previous Owner | $139,872 | Stand Alone Refi Refinance Of Original Loan | |
| Previous Owner | $574,400 | Purchase Money Mortgage | |
| Previous Owner | $50,000 | Unknown | |
| Previous Owner | $200,000 | Unknown |
Property History
| Date | Event | Price | Change | Sq Ft Price |
|---|---|---|---|---|
| 09/04/2024 09/04/24 | Sold | $818,000 | -2.4% | $292 / Sq Ft |
| 07/24/2024 07/24/24 | Pending | -- | -- | -- |
| 07/10/2024 07/10/24 | Price Changed | $838,000 | -4.2% | $299 / Sq Ft |
| 07/03/2024 07/03/24 | For Sale | $875,000 | +21.9% | $313 / Sq Ft |
| 08/03/2023 08/03/23 | Sold | $718,000 | -1.6% | $276 / Sq Ft |
| 07/04/2023 07/04/23 | Pending | -- | -- | -- |
| 05/21/2023 05/21/23 | For Sale | $729,900 | -- | $281 / Sq Ft |
Tax History Compared to Growth
Tax History
| Year | Tax Paid | Tax Assessment Tax Assessment Total Assessment is a certain percentage of the fair market value that is determined by local assessors to be the total taxable value of land and additions on the property. | Land | Improvement |
|---|---|---|---|---|
| 2024 | $5,375 | $705,400 | $186,000 | $519,400 |
| 2023 | $5,168 | $710,800 | $186,000 | $524,800 |
| 2022 | $4,578 | $710,800 | $186,000 | $524,800 |
| 2021 | $4,847 | $480,900 | $141,500 | $339,400 |
| 2020 | $4,597 | $480,900 | $141,500 | $339,400 |
| 2019 | $4,862 | $480,900 | $141,500 | $339,400 |
| 2018 | $4,532 | $405,400 | $133,000 | $272,400 |
| 2017 | $4,366 | $405,400 | $133,000 | $272,400 |
| 2016 | $4,228 | $405,400 | $133,000 | $272,400 |
| 2015 | $4,212 | $405,400 | $133,000 | $272,400 |
| 2014 | $4,050 | $405,400 | $133,000 | $272,400 |
| 2012 | $4,101 | $448,700 | $177,000 | $271,700 |
Agents Affiliated with this Home
-
Adam Dow

Seller's Agent in 2024
Adam Dow
KW Coastal and Lakes & Mountains Realty/Wolfeboro
(603) 867-7311
62 in this area
1,227 Total Sales
-
Kristy Tobine
K
Buyer's Agent in 2024
Kristy Tobine
Tobine Realty Group, LLC
(603) 236-6547
1 in this area
20 Total Sales
-
Charissa Kennard

Seller's Agent in 2023
Charissa Kennard
BHHS Verani Nashua
(603) 973-1147
2 in this area
131 Total Sales
Map
Source: PrimeMLS
MLS Number: 5003417
APN: TUFT-000044-000002-000021
- Lot 4 Vere Royce Rd
- 23 Old Woods Rd
- 2 Oak Leaf Ave
- 18 Butternut Ln
- Lot 4 Ridge Field Rd Unit 4
- 4 Birch Ln
- Lot 15 Sedgewood Dr
- Lot 17 Sedgewood Dr Unit 17
- 403 Governor Wentworth Hwy
- Lot 25 Ridge Field Rd
- 105 Cow Island
- 0 Ledge Hill Rd Unit 5051045
- 807 N Line Rd
- 806 N Line Rd
- 190 Ledge Hill Rd
- 106 Middle Rd
- 054-002-005 Middle Rd
- Lot 42 Winchester
- 175 Mountain Rd
- 61 Union Wharf Rd
