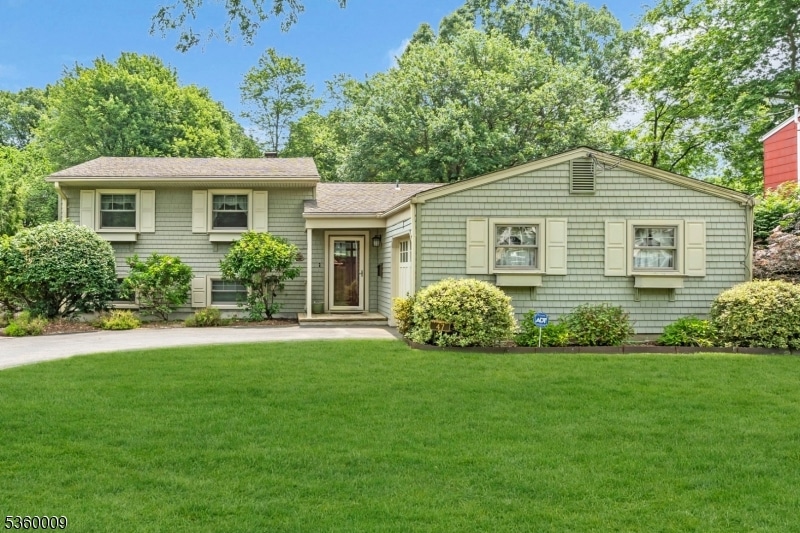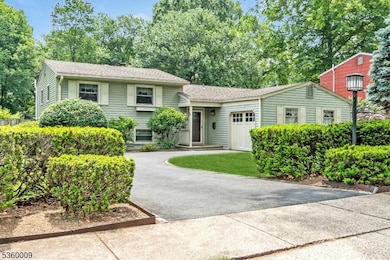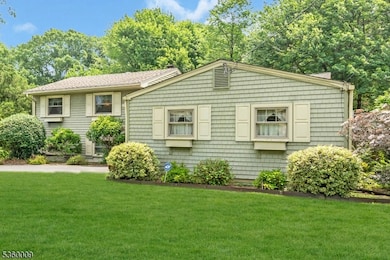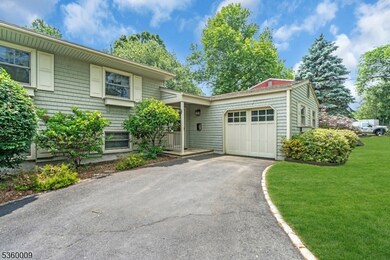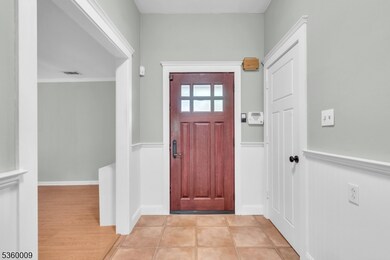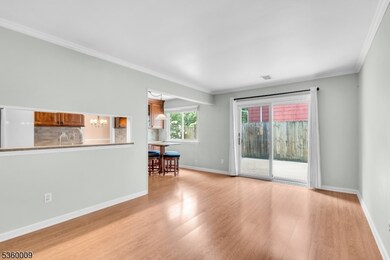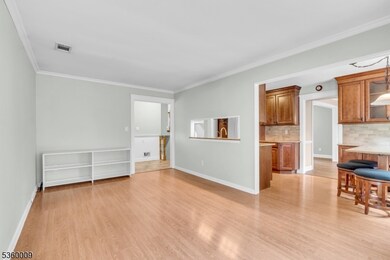Welcome to this meticulously maintained split-level home, offering a thoughtfully designed layout for comfortable living. The main level features a center entry foyer, a spacious family room with sliding glass doors to the serene backyard, an eat-in kitchen, a formal dining room, and a grand living room with a picturesque rear garden view. The upper level includes three bedrooms and two full baths, including a primary suite with a private stall shower. The main bathroom, renovated in 2017, adds modern functionality. Hardwood floors beneath the carpeting offer potential for future upgrades. The lower level provides modern laundry appliances and space for one or two future rooms. The heart of the home is its stunning kitchen, renovated in 2011 with 42-inch cabinetry, quartz countertops, a T-shaped island, and high-end appliances for effortless meal preparation. Major upgrades include vinyl siding (2017), 200-amp service, whole-house surge protector (2012), windows by Anderson Renewal (2006), a GAF roof with a transferrable 50-year warranty (2011), and a LeafGuard gutter system (2010). Security is enhanced with ADT security system (2010) and a 21KW Generac generator (2012). The HVAC and sophisticated water filtration systems were upgraded in 2014. Step outside to a landscaped garden with fruit trees including plum, pear, and peach a tranquil brook, and an expansive 13x25 Trex deck for entertaining. A curved driveway and attached one-car garage complete this architectural gem.

