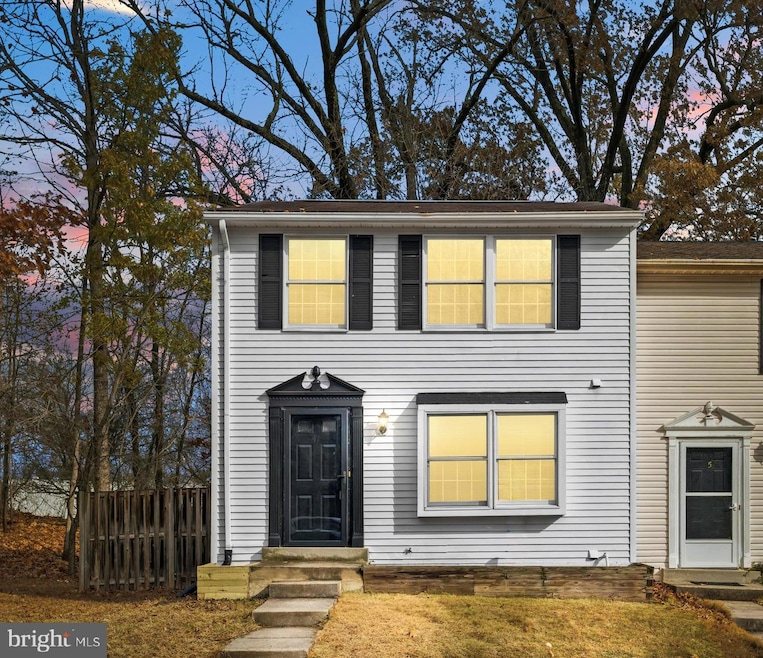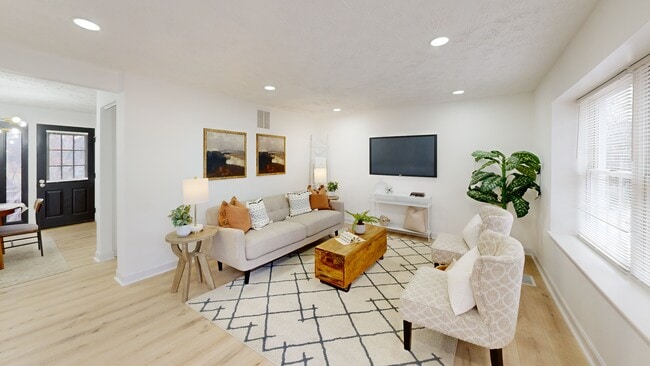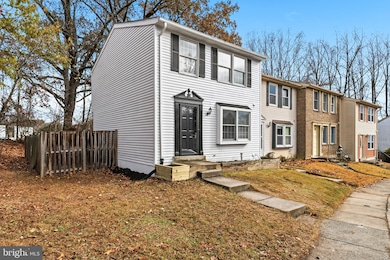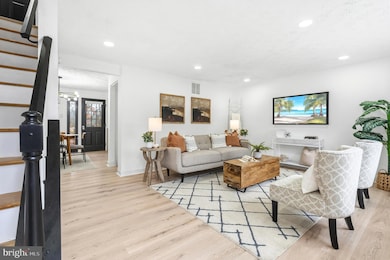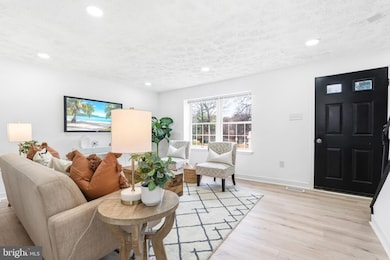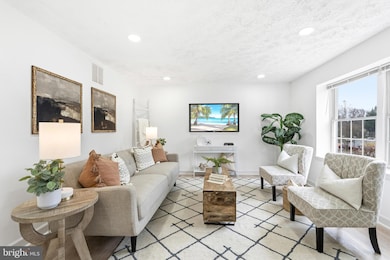
47 Dufief Ct North Potomac, MD 20878
Estimated payment $3,524/month
Highlights
- Popular Property
- Colonial Architecture
- Garden View
- DuFief Elementary Rated A
- Backs to Trees or Woods
- 4-minute walk to Dufief Local Park
About This Home
Stunning and modern retreat recently enhanced with impressive upgrades. This charming end-unit home features 3 bedrooms, beautifully renovated bathrooms, and 2,120 square feet of sophisticated living space.
Step inside to discover new flooring, fresh paint throughout, new HVAC system, new water heater, and stylish new cabinets that blend elegance with practicality. The centerpiece of the home boasts luxurious quartz and marble finishes, creating a sleek and inviting atmosphere.
Enjoy the versatile fully finished basement, ideal for relaxing or entertaining, along with two assigned parking spaces for everyday convenience. With low HOA fees, this property offers exceptional value in a desirable community.
Located just moments from top-rated schools, this home combines convenience with a vibrant lifestyle. Beautifully updated and perfectly situated—experience the best of North Potomac living.
Listing Agent
(240) 751-5667 Hector.mayorga@compass.com Compass License #0225243230 Listed on: 11/20/2025

Open House Schedule
-
Sunday, November 30, 202511:00 am to 1:00 pm11/30/2025 11:00:00 AM +00:0011/30/2025 1:00:00 PM +00:00Add to Calendar
Townhouse Details
Home Type
- Townhome
Est. Annual Taxes
- $4,836
Year Built
- Built in 1984
Lot Details
- 2,280 Sq Ft Lot
- Backs to Trees or Woods
- Back, Front, and Side Yard
HOA Fees
- $85 Monthly HOA Fees
Home Design
- Colonial Architecture
- Traditional Architecture
- Permanent Foundation
- Wood Siding
Interior Spaces
- Property has 3 Levels
- Garden Views
Bedrooms and Bathrooms
- 3 Bedrooms
Finished Basement
- Connecting Stairway
- Interior Basement Entry
- Sump Pump
- Laundry in Basement
Parking
- 2 Open Parking Spaces
- 2 Parking Spaces
- Parking Lot
- 2 Assigned Parking Spaces
Schools
- Dufief Elementary School
- Robert Frost Middle School
- Thomas S. Wootton High School
Utilities
- 90% Forced Air Heating and Cooling System
- Electric Water Heater
Listing and Financial Details
- Tax Lot 82
- Assessor Parcel Number 160602348836
Community Details
Overview
- Association fees include common area maintenance, snow removal, trash
- Westleigh HOA
- Westleigh Subdivision
Amenities
- Common Area
Matterport 3D Tour
Floorplans
Map
Home Values in the Area
Average Home Value in this Area
Tax History
| Year | Tax Paid | Tax Assessment Tax Assessment Total Assessment is a certain percentage of the fair market value that is determined by local assessors to be the total taxable value of land and additions on the property. | Land | Improvement |
|---|---|---|---|---|
| 2025 | $4,836 | $410,067 | -- | -- |
| 2024 | $4,836 | $389,200 | $241,500 | $147,700 |
| 2023 | $4,681 | $377,233 | $0 | $0 |
| 2022 | $4,358 | $365,267 | $0 | $0 |
| 2021 | $3,485 | $353,300 | $230,000 | $123,300 |
| 2020 | $6,914 | $352,667 | $0 | $0 |
| 2019 | $3,438 | $352,033 | $0 | $0 |
| 2018 | $3,429 | $351,400 | $230,000 | $121,400 |
| 2017 | $3,283 | $338,233 | $0 | $0 |
| 2016 | $2,532 | $325,067 | $0 | $0 |
| 2015 | $2,532 | $311,900 | $0 | $0 |
| 2014 | $2,532 | $307,967 | $0 | $0 |
Property History
| Date | Event | Price | List to Sale | Price per Sq Ft | Prior Sale |
|---|---|---|---|---|---|
| 11/20/2025 11/20/25 | For Sale | $575,000 | +43.8% | $271 / Sq Ft | |
| 09/25/2025 09/25/25 | Sold | $400,000 | 0.0% | $377 / Sq Ft | View Prior Sale |
| 08/23/2025 08/23/25 | For Sale | $400,000 | -- | $377 / Sq Ft |
Purchase History
| Date | Type | Sale Price | Title Company |
|---|---|---|---|
| Deed | $400,000 | First American Title | |
| Deed Of Distribution | -- | None Available |
Mortgage History
| Date | Status | Loan Amount | Loan Type |
|---|---|---|---|
| Open | $379,980 | Construction |
About the Listing Agent

Coming from a family of real estate agents, Hector was not surprised to find his calling in real estate, too. After moving to the Washington, DC area in 2007, Hector was hired as an assistant to a Realtor® in the Kentlands and went on to manage a team of transaction coordinators for a broker in North Bethesda. In 2017 he was promoted to office manager, a position he held until joining Long & Foster in the Spring of 2020. Hector brings many skills to his new position. He is organized and detail
Hector's Other Listings
Source: Bright MLS
MLS Number: MDMC2207896
APN: 06-02348836
- 14912 Coles Chance Rd
- 14908 Pomquay Ct
- 9 Joshua Tree Ct
- 14865 Dufief Dr
- 11120 Rutledge Dr
- 869 Still Creek Ln
- 5 Winesap Ct
- 14 Treworthy Rd
- 11181 Captains Walk Ct
- 115 Fox Trail Terrace
- 11640 Pleasant Meadow Dr
- 119 Englefield Dr
- 15428 Peach Leaf Dr
- 12307 Sweetbough Ct
- 10602 Chisholm Landing Terrace
- 14069 Saddleview Dr
- 14046 Saddleview Dr
- 10603 Tuppence Ct
- 12233 Quince Valley Dr
- 713 Bright Meadow Dr
- 11613 Piney Lodge Rd
- 14443 Pebble Hill Ln
- 11145 Captains Walk Ct
- 15730 Ambiance Dr
- 11321 Amberlea Farm Dr
- 11317 Amberlea Farm Dr
- 11307 Amberlea Farm Dr
- 12423 Falconbridge Dr
- 12348 Sweetbough Ct
- 14013 Teaneck Terrace
- 19 Saddleview Ct
- 14069 Saddleview Dr
- 10603 Tuppence Ct
- 14603 Devereaux Terrace
- 409 Phelps St
- 401 Fleece Flower Dr
- 410 Fleece Flower Dr
- 14040 Natia Manor Dr
- 6 Lazy Hollow Way
- 16 Orchard Dr
