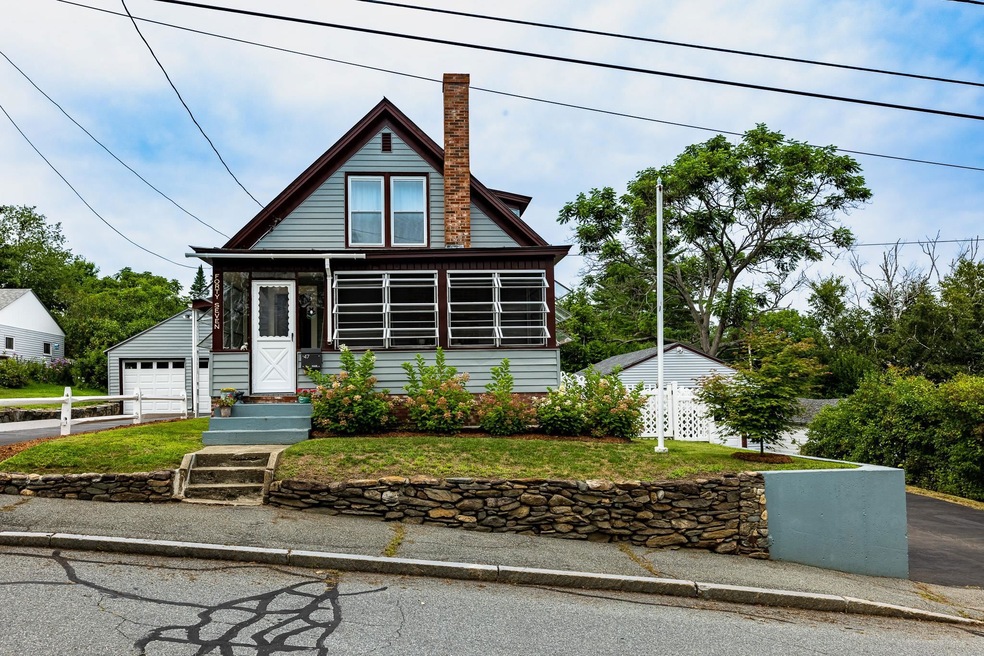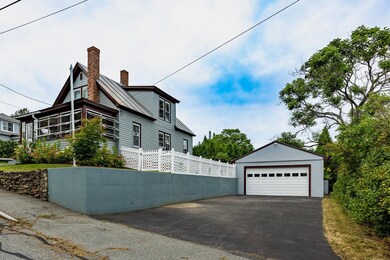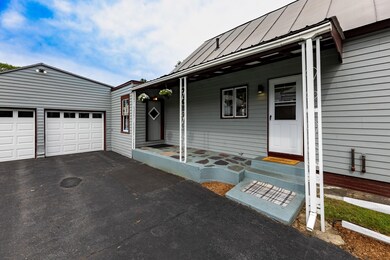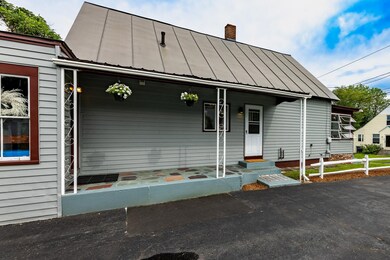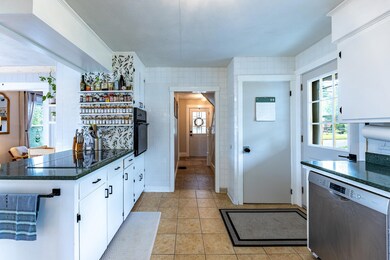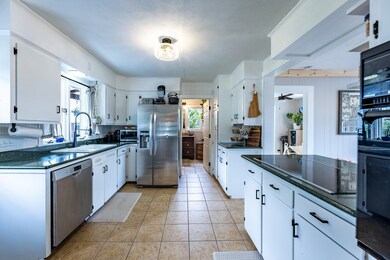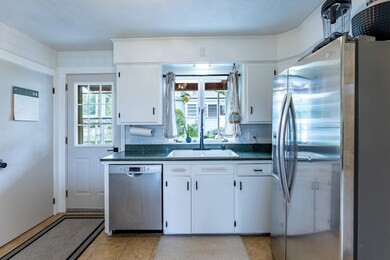
47 Eldridge St Lebanon, NH 03766
Highlights
- Wood Flooring
- New Englander Architecture
- Views
- Hanover Street School Rated A-
- Enclosed patio or porch
- Shed
About This Home
As of July 2025This in city bungalow offers more than meets the eye. Tastefully appointed the home has a flow with open access to all rooms. Basically you can run circles inside chasing the pup, the tyke or your best buddy. What fun! Each room exudes comfort and warmth especially the sun porch complete with swing! The private back yard yearns for summer games or winter gatherings around your outdoor fire pit. What is amazing about this property is the opportunity it offers the owners. Although there is an attached 2 car garage to the house, there is also a separate 2 car garage on the low side of the property. This garage is versatile. Need room for toys? Check! Want to have an ample workshop? Check! Interested in talking to the town about turning this space into an Accessory Dwelling Unit or home based business venue? Why not! Walking distance from the Lebanon Green, the Rail Trail and most conveniences. It's a great location! Come visit by appointment or during the open house on Saturday, August 10 from 10am to 1pm.
Last Agent to Sell the Property
KW Coastal and Lakes & Mountains Realty/Hanover License #067538 Listed on: 08/07/2024

Home Details
Home Type
- Single Family
Est. Annual Taxes
- $6,690
Year Built
- Built in 1920
Lot Details
- 10,019 Sq Ft Lot
- Property has an invisible fence for dogs
- Property is Fully Fenced
- Level Lot
- Garden
- Property is zoned R3
Parking
- 4 Car Garage
Home Design
- New Englander Architecture
- Bungalow
- Brick Foundation
- Concrete Foundation
- Stone Foundation
- Wood Frame Construction
- Wood Siding
- Aluminum Siding
Interior Spaces
- 1.75-Story Property
- Wood Burning Fireplace
- Open Floorplan
- Dining Area
- Property Views
Kitchen
- Oven
- Induction Cooktop
- Dishwasher
Flooring
- Wood
- Tile
- Vinyl Plank
Bedrooms and Bathrooms
- 3 Bedrooms
- 1 Full Bathroom
Laundry
- Dryer
- Washer
Unfinished Basement
- Walk-Out Basement
- Basement Fills Entire Space Under The House
- Connecting Stairway
- Interior and Exterior Basement Entry
- Laundry in Basement
Outdoor Features
- Enclosed patio or porch
- Shed
Location
- City Lot
Schools
- Hanover Street Elementary School
- Lebanon Middle School
- Lebanon High School
Utilities
- Heating System Uses Oil
- Internet Available
- Cable TV Available
Community Details
- Trails
Listing and Financial Details
- Tax Lot 4
Ownership History
Purchase Details
Home Financials for this Owner
Home Financials are based on the most recent Mortgage that was taken out on this home.Similar Homes in the area
Home Values in the Area
Average Home Value in this Area
Purchase History
| Date | Type | Sale Price | Title Company |
|---|---|---|---|
| Warranty Deed | $460,000 | None Available | |
| Warranty Deed | $460,000 | None Available |
Mortgage History
| Date | Status | Loan Amount | Loan Type |
|---|---|---|---|
| Open | $430,000 | Purchase Money Mortgage | |
| Closed | $430,000 | Purchase Money Mortgage | |
| Previous Owner | $40,000 | Second Mortgage Made To Cover Down Payment |
Property History
| Date | Event | Price | Change | Sq Ft Price |
|---|---|---|---|---|
| 07/15/2025 07/15/25 | Sold | $475,000 | +3.3% | $287 / Sq Ft |
| 11/04/2024 11/04/24 | Sold | $460,000 | -4.0% | $278 / Sq Ft |
| 09/08/2024 09/08/24 | Pending | -- | -- | -- |
| 08/27/2024 08/27/24 | Price Changed | $479,000 | -1.2% | $289 / Sq Ft |
| 08/07/2024 08/07/24 | For Sale | $485,000 | +24.7% | $293 / Sq Ft |
| 04/22/2022 04/22/22 | Sold | $389,000 | -2.5% | $235 / Sq Ft |
| 03/08/2022 03/08/22 | Pending | -- | -- | -- |
| 03/04/2022 03/04/22 | For Sale | $399,000 | -- | $241 / Sq Ft |
Tax History Compared to Growth
Tax History
| Year | Tax Paid | Tax Assessment Tax Assessment Total Assessment is a certain percentage of the fair market value that is determined by local assessors to be the total taxable value of land and additions on the property. | Land | Improvement |
|---|---|---|---|---|
| 2024 | $7,061 | $268,700 | $92,100 | $176,600 |
| 2023 | $6,524 | $268,700 | $92,100 | $176,600 |
| 2022 | $6,191 | $268,700 | $92,100 | $176,600 |
| 2021 | $6,718 | $249,000 | $73,700 | $175,300 |
| 2019 | $6,390 | $210,400 | $73,700 | $136,700 |
| 2018 | $8,307 | $210,400 | $73,700 | $136,700 |
| 2017 | $6,118 | $210,400 | $73,700 | $136,700 |
| 2016 | $5,918 | $210,400 | $73,700 | $136,700 |
| 2015 | $5,808 | $210,400 | $73,700 | $136,700 |
| 2014 | $5,104 | $194,300 | $75,600 | $118,700 |
| 2013 | $5,224 | $204,800 | $75,600 | $129,200 |
Agents Affiliated with this Home
-
Amy Redpath

Seller's Agent in 2025
Amy Redpath
Coldwell Banker LIFESTYLES - Hanover
(603) 643-9405
218 Total Sales
-
Lynne Labombard

Buyer's Agent in 2025
Lynne Labombard
LABOMBARD PETERSON REALTY GROUP
(603) 359-1417
5 Total Sales
-
Leila Tarantelli

Seller's Agent in 2024
Leila Tarantelli
KW Coastal and Lakes & Mountains Realty/Hanover
(401) 787-4288
175 Total Sales
-
Melissa Robinson

Seller's Agent in 2022
Melissa Robinson
Coldwell Banker LIFESTYLES - Hanover
(603) 667-7761
218 Total Sales
Map
Source: PrimeMLS
MLS Number: 5008495
APN: LBAN-000077-000004
