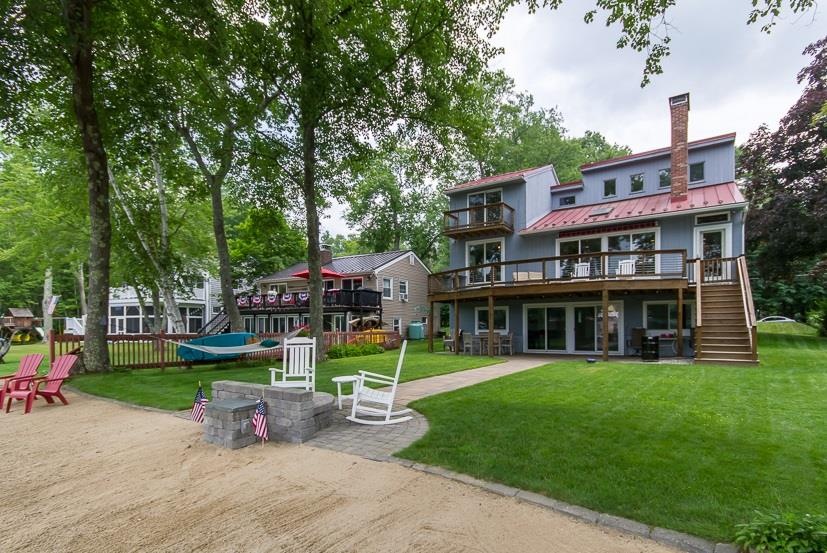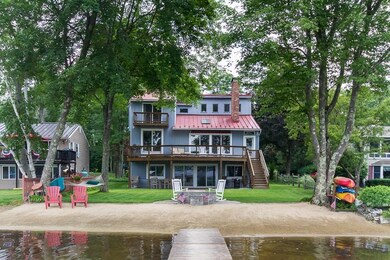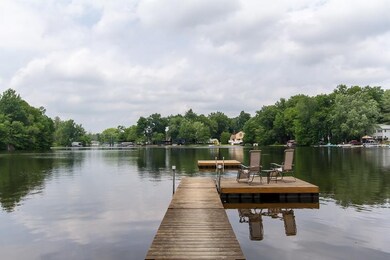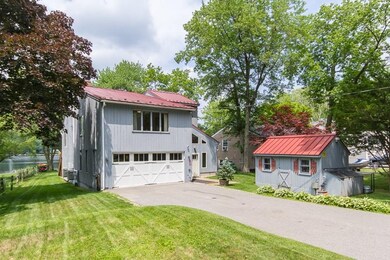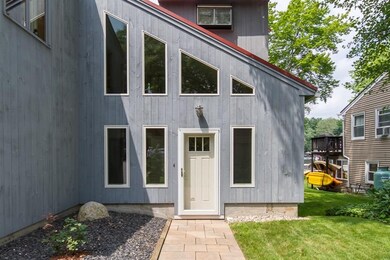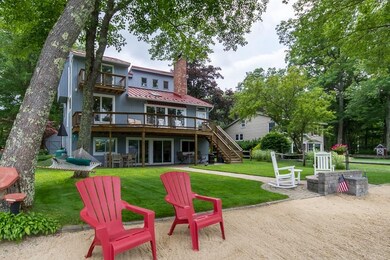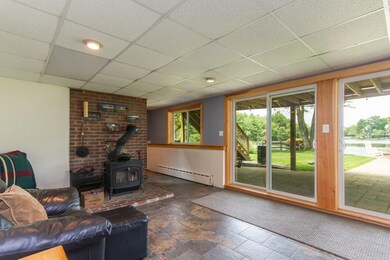
Highlights
- Deeded Waterfront Access Rights
- Community Boat Slip
- Pond View
- Lake Front
- Boat Slip
- Deck
About This Home
As of August 2020Big Island Pond waterfront home. Offering 4 bedrooms and a flowing floor plan.Living room with a game room - pellet stove plus a wall of glass to soak up the views of the water.Great working kitchen with granite counters and SS appliances. Formal dining room with pellet stove and glass doors leading to deck. Master bedroom with bath and views of the water plus 3 more bedrooms. Air conditioned for those hot summer days!Beautiful level landscaped yard with 50+-ft of sandy beach water frontage. Metal roof. A great place to start your memories on the pond. Convenient location.
Last Agent to Sell the Property
Big Island Real Estate License #004658 Listed on: 07/10/2020
Home Details
Home Type
- Single Family
Est. Annual Taxes
- $12,574
Year Built
- Built in 1962
Lot Details
- 0.26 Acre Lot
- Lake Front
- Dirt Road
- Landscaped
- Level Lot
- Irrigation
- Property is zoned LDR
Parking
- 2 Car Attached Garage
- Automatic Garage Door Opener
Home Design
- Contemporary Architecture
- Concrete Foundation
- Wood Frame Construction
- Metal Roof
- T111 Siding
Interior Spaces
- 2,187 Sq Ft Home
- 2-Story Property
- Wood Burning Stove
- Dining Area
- Pond Views
- Walk-Out Basement
Kitchen
- Stove
- Gas Range
- Dishwasher
Flooring
- Wood
- Carpet
- Tile
Bedrooms and Bathrooms
- 4 Bedrooms
- En-Suite Primary Bedroom
- 2 Bathrooms
Outdoor Features
- Deeded Waterfront Access Rights
- Boat Slip
- Deck
Utilities
- Mini Split Air Conditioners
- Pellet Stove burns compressed wood to generate heat
- Baseboard Heating
- Hot Water Heating System
- Heating System Uses Gas
- 200+ Amp Service
- Propane
- Drilled Well
- Septic Tank
- Private Sewer
- Leach Field
- High Speed Internet
- Cable TV Available
Community Details
- Community Boat Slip
Listing and Financial Details
- Tax Lot 19
Ownership History
Purchase Details
Home Financials for this Owner
Home Financials are based on the most recent Mortgage that was taken out on this home.Purchase Details
Purchase Details
Home Financials for this Owner
Home Financials are based on the most recent Mortgage that was taken out on this home.Similar Homes in Derry, NH
Home Values in the Area
Average Home Value in this Area
Purchase History
| Date | Type | Sale Price | Title Company |
|---|---|---|---|
| Warranty Deed | $805,000 | None Available | |
| Warranty Deed | $805,000 | None Available | |
| Warranty Deed | -- | -- | |
| Warranty Deed | $435,000 | -- | |
| Warranty Deed | $435,000 | -- |
Mortgage History
| Date | Status | Loan Amount | Loan Type |
|---|---|---|---|
| Open | $100,000 | Credit Line Revolving | |
| Open | $724,500 | Stand Alone Refi Refinance Of Original Loan | |
| Closed | $724,500 | Purchase Money Mortgage | |
| Previous Owner | $100,000 | Unknown | |
| Closed | $0 | No Value Available |
Property History
| Date | Event | Price | Change | Sq Ft Price |
|---|---|---|---|---|
| 08/21/2020 08/21/20 | Sold | $805,000 | +0.6% | $368 / Sq Ft |
| 07/13/2020 07/13/20 | Pending | -- | -- | -- |
| 07/10/2020 07/10/20 | For Sale | $799,900 | +83.9% | $366 / Sq Ft |
| 07/19/2013 07/19/13 | Sold | $435,000 | -8.4% | $137 / Sq Ft |
| 05/20/2013 05/20/13 | Pending | -- | -- | -- |
| 03/01/2013 03/01/13 | For Sale | $475,000 | -- | $150 / Sq Ft |
Tax History Compared to Growth
Tax History
| Year | Tax Paid | Tax Assessment Tax Assessment Total Assessment is a certain percentage of the fair market value that is determined by local assessors to be the total taxable value of land and additions on the property. | Land | Improvement |
|---|---|---|---|---|
| 2024 | $18,881 | $1,010,200 | $590,600 | $419,600 |
| 2023 | $19,034 | $920,400 | $515,400 | $405,000 |
| 2022 | $17,524 | $920,400 | $515,400 | $405,000 |
| 2021 | $13,838 | $558,900 | $301,700 | $257,200 |
| 2020 | $9,097 | $558,900 | $301,700 | $257,200 |
| 2019 | $0 | $481,400 | $254,100 | $227,300 |
| 2018 | $12,346 | $474,300 | $254,100 | $220,200 |
| 2017 | $12,528 | $434,100 | $224,200 | $209,900 |
| 2016 | $8,521 | $434,100 | $224,200 | $209,900 |
| 2015 | $12,195 | $417,200 | $224,200 | $193,000 |
| 2014 | $12,274 | $417,200 | $224,200 | $193,000 |
| 2013 | $12,788 | $406,100 | $222,900 | $183,200 |
Agents Affiliated with this Home
-
Thom Gregsak

Seller's Agent in 2020
Thom Gregsak
Big Island Real Estate
(603) 475-3225
13 in this area
53 Total Sales
-
SherryAnn Williams
S
Buyer's Agent in 2020
SherryAnn Williams
BHHS Verani Realty Hampstead
(603) 540-9480
1 in this area
43 Total Sales
-
Brenda Huxley

Seller's Agent in 2013
Brenda Huxley
Wise Real Estate, LLC
(603) 490-4849
3 in this area
6 Total Sales
-
Marybeth Hixon

Buyer's Agent in 2013
Marybeth Hixon
Tate & Foss Sotheby's International Rlty
(603) 548-5380
14 Total Sales
Map
Source: PrimeMLS
MLS Number: 4815783
APN: DERY-000015-000000-000019
- 117C Chases Grove Rd
- 5 Sarah Ln
- 121 Chases Grove Rd
- 209 Chases Grove Rd
- Lot 22-50 Valcat Ln
- 9 Valcat Ln
- 43 Hemlock Shore Dr
- Lot 3 Bels Way
- 9 Bartlett Rd
- 35 Steele Rd
- 21 Coles Way
- 4 Coles Way
- 4 Joseph St
- 6 Joseph St
- 124 Goodhue Rd
- 14 Germantown Rd
- 20 Chandler Dr
- 33 Chandler Dr
- 3 Chandler Dr
- 3 Anna Cir
