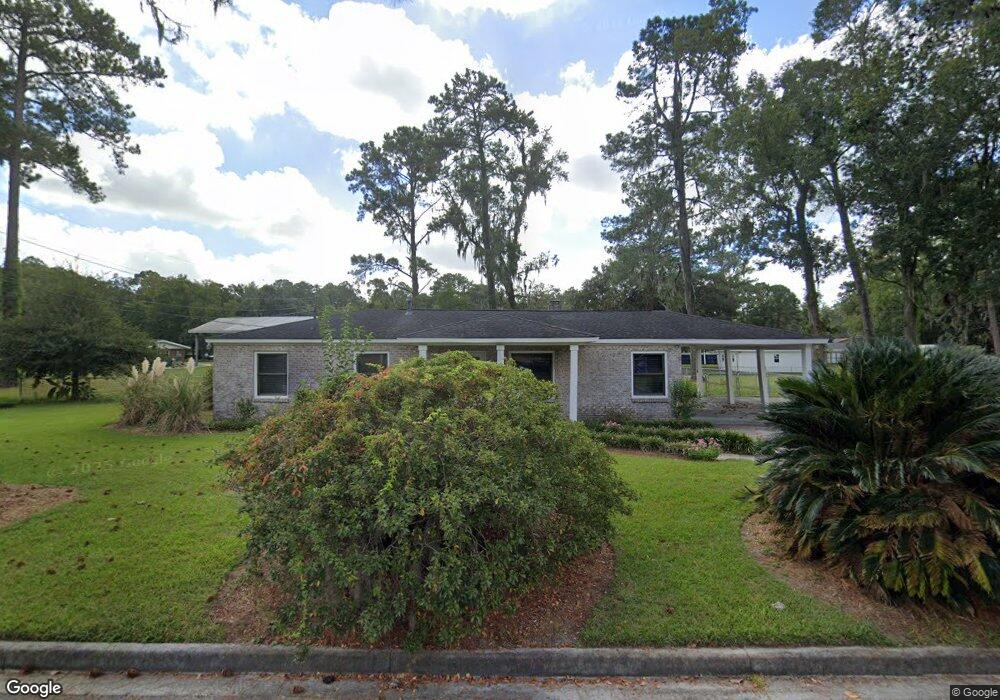47 Heathcote Cir Savannah, GA 31405
Lamarville NeighborhoodEstimated Value: $292,561 - $319,000
3
Beds
1
Bath
1,572
Sq Ft
$194/Sq Ft
Est. Value
About This Home
This home is located at 47 Heathcote Cir, Savannah, GA 31405 and is currently estimated at $305,140, approximately $194 per square foot. 47 Heathcote Cir is a home located in Chatham County with nearby schools including Gould Elementary School, West Chatham Middle School, and Beach High School.
Ownership History
Date
Name
Owned For
Owner Type
Purchase Details
Closed on
Jul 29, 2025
Sold by
Hancock Kathryn A H
Bought by
Petrovic Bridget
Current Estimated Value
Home Financials for this Owner
Home Financials are based on the most recent Mortgage that was taken out on this home.
Original Mortgage
$304,385
Outstanding Balance
$304,119
Interest Rate
6.67%
Mortgage Type
FHA
Estimated Equity
$1,021
Purchase Details
Closed on
Jul 3, 2018
Sold by
Morgan Faye R
Bought by
Hancock Kathryn A H and Hancock Lance S
Purchase Details
Closed on
Dec 29, 2015
Sold by
Dobyns Minnie Fae
Bought by
Dobyns John T
Create a Home Valuation Report for This Property
The Home Valuation Report is an in-depth analysis detailing your home's value as well as a comparison with similar homes in the area
Home Values in the Area
Average Home Value in this Area
Purchase History
| Date | Buyer | Sale Price | Title Company |
|---|---|---|---|
| Petrovic Bridget | $310,000 | -- | |
| Hancock Kathryn A H | $75,500 | -- | |
| Dobyns John T | -- | -- |
Source: Public Records
Mortgage History
| Date | Status | Borrower | Loan Amount |
|---|---|---|---|
| Open | Petrovic Bridget | $304,385 |
Source: Public Records
Tax History Compared to Growth
Tax History
| Year | Tax Paid | Tax Assessment Tax Assessment Total Assessment is a certain percentage of the fair market value that is determined by local assessors to be the total taxable value of land and additions on the property. | Land | Improvement |
|---|---|---|---|---|
| 2025 | $1,306 | $84,920 | $7,800 | $77,120 |
| 2024 | $1,306 | $39,120 | $7,800 | $31,320 |
| 2023 | $1,575 | $44,200 | $7,800 | $36,400 |
| 2022 | $1,435 | $40,600 | $7,800 | $32,800 |
| 2021 | $1,505 | $40,280 | $7,800 | $32,480 |
| 2020 | $1,470 | $40,280 | $7,800 | $32,480 |
| 2019 | $1,555 | $40,280 | $7,800 | $32,480 |
| 2018 | $1,094 | $39,960 | $7,800 | $32,160 |
| 2017 | $1,074 | $40,960 | $7,800 | $33,160 |
| 2016 | $1,400 | $40,760 | $7,800 | $32,960 |
| 2015 | $911 | $41,280 | $7,800 | $33,480 |
| 2014 | $1,149 | $31,640 | $0 | $0 |
Source: Public Records
Map
Nearby Homes
- 4709 Ogeechee Rd
- 5684 Ogeechee Rd
- 2111 Ogeechee Rd
- 0 Sumter St Unit 325473
- 43 Villas of Garrard Dr
- 5011 Garrard Ave
- 19 Villas of Garrard Dr
- 5103 Garrard Ave
- 105 Brandlewood Dr
- 21 Pyeland Ave
- 3808 Elmdale Ave
- 5805 Beverly St
- 6101 Garrard Ave
- 0 Silk Hope Rd Unit 329318
- 0 Salt Creek Rd Unit SA339446
- 0 Salt Creek Rd Unit 10605717
- 00 Ogeechee Rd
- 2196 Fenwick Ave
- 2003 Tuskegee St
- 1816 Tubman St
- 49 Heathcote Cir
- 46 Heathcote Cir
- 45 Heathcote Cir
- 44 Heathcote Cir
- 13 Heathcote Cir
- 23 Heathcote Cir
- 43 Heathcote Cir
- 25 Heathcote Cir
- 48 Heathcote Cir
- 15 Heathcote Cir
- 42 Heathcote Cir
- 27 Heathcote Cir
- 12 Heathcote Cir
- 14 Heathcote Cir
- 22 Heathcote Cir
- 24 Heathcote Cir
- 28 Heathcote Cir
- 16 Heathcote Cir
- 41 Heathcote Cir
- 20 Heathcote Cir
