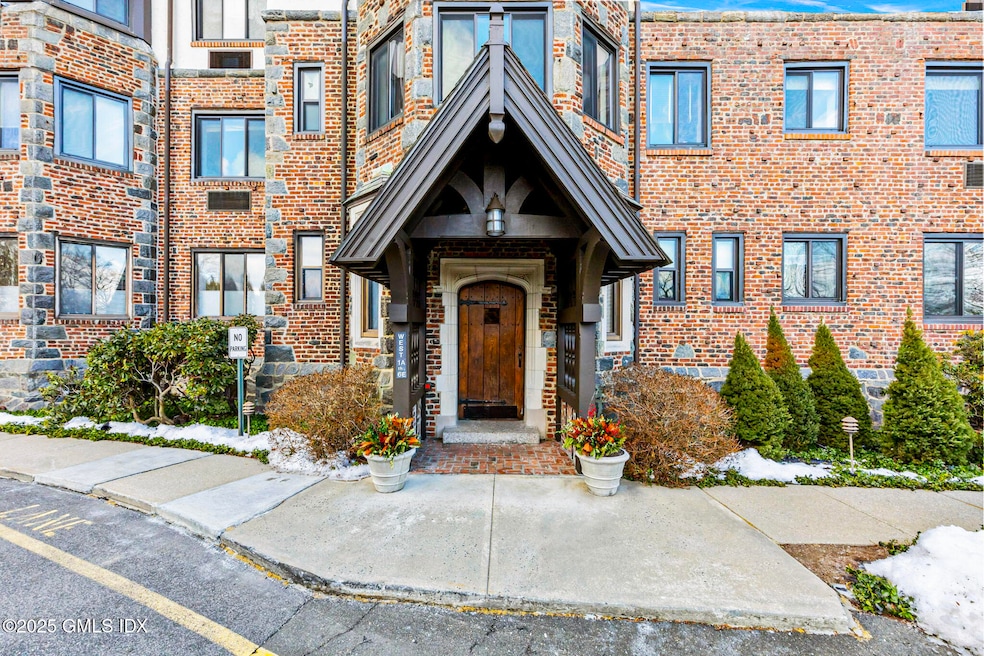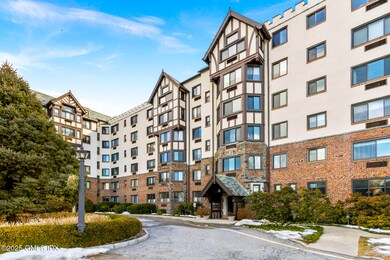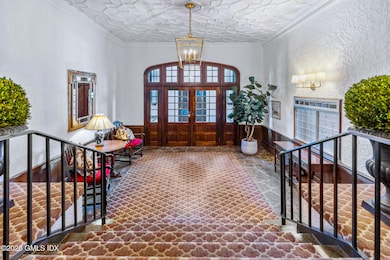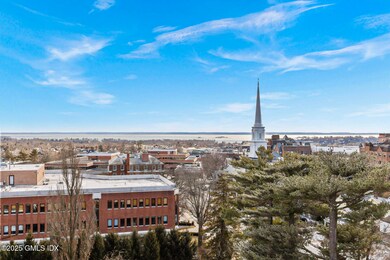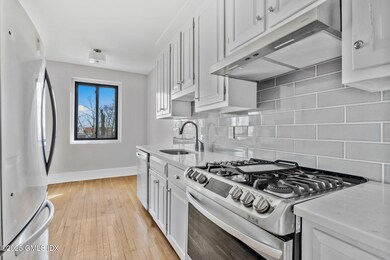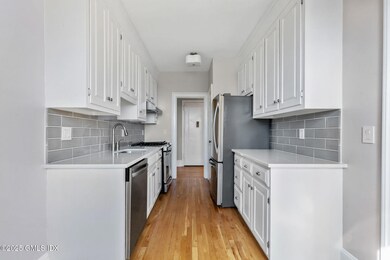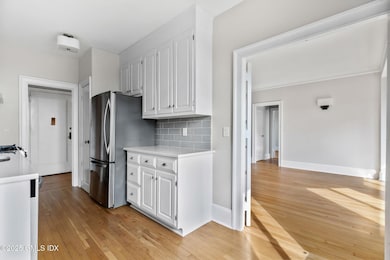
Greenwich Lodge 47 Lafayette Place Unit 4C Greenwich, CT 06830
Mid-Country East NeighborhoodAbout This Home
As of June 2025This home is located at 47 Lafayette Place Unit 4C, Greenwich, CT 06830 and is currently priced at $750,000, approximately $979 per square foot. This property was built in 1956. 47 Lafayette Place Unit 4C is a home located in Fairfield County with nearby schools including Julian Curtiss School, Central Middle School, and Greenwich High School.
Last Agent to Sell the Property
Jennifer Marrelli
Compass Connecticut, LLC License #RES.0811137 Listed on: 05/22/2025

Property Details
Home Type
Condominium
Est. Annual Taxes
$3,233
Year Built
1956
Lot Details
0
Listing Details
- Condo Co-Op Fee: 596.69
- Co-Op Heat Included: Yes
- Co-Op Water Included: Yes
- Prop. Type: Residential
- Year Built: 1956
- Property Sub Type: Condominium
- Inclusions: All Kitchen Applncs
- Architectural Style: Tudor
- Special Features: None
Interior Features
- Other Equipment: Intercom
- Has Basement: Full
- Full Bathrooms: 1
- Total Bedrooms: 1
- Fireplace: No
- Interior Amenities: Eat-in Kitchen, Back Stairs, Elevator
- Basement Type:Full: Yes
- Other Room Comments:Exercise Room2: Yes
Exterior Features
- Roof: Slate
- Lot Features: Level
- Pool Private: No
- Waterfront Features: LI Sound, Waterviews
- Waterfront: Yes
- Construction Type: Brick
- Patio And Porch Features: Deck
Utilities
- Water Source: Public
- Cooling: Wall Unit(s)
- Security: Security System
- Cooling Y N: Yes
- Heating: Hot Water, Natural Gas
- Heating Yn: Yes
- Sewer: Public Sewer
Condo/Co-op/Association
- Amenities: Exercise Room, Laundry Facilities, Security System
- Association: Yes
Association/Amenities
- Common Amenities:Exercise Room: Yes
- Common Amenities:Laundry Facilities: Yes
- Documents Available:Association Rqurmnts: Yes
- Common Amenities:Security System: Yes
Fee Information
- Association Fee Includes: Trash, Snow Removal, Grounds Care
Schools
- Elementary School: Julian Curtiss
- Middle Or Junior School: Central
Lot Info
- Zoning: CGB
- Parcel #: 07-2419/S
Tax Info
- Tax Annual Amount: 3122.0
Ownership History
Purchase Details
Home Financials for this Owner
Home Financials are based on the most recent Mortgage that was taken out on this home.Purchase Details
Home Financials for this Owner
Home Financials are based on the most recent Mortgage that was taken out on this home.Purchase Details
Purchase Details
Home Financials for this Owner
Home Financials are based on the most recent Mortgage that was taken out on this home.Similar Homes in the area
Home Values in the Area
Average Home Value in this Area
Purchase History
| Date | Type | Sale Price | Title Company |
|---|---|---|---|
| Warranty Deed | $550,000 | None Available | |
| Warranty Deed | $550,000 | None Available | |
| Warranty Deed | $510,000 | -- | |
| Warranty Deed | $175,000 | -- | |
| Deed | $190,000 | -- |
Mortgage History
| Date | Status | Loan Amount | Loan Type |
|---|---|---|---|
| Previous Owner | $190,000 | No Value Available | |
| Previous Owner | $137,750 | Unknown |
Property History
| Date | Event | Price | Change | Sq Ft Price |
|---|---|---|---|---|
| 07/03/2025 07/03/25 | For Rent | $4,100 | 0.0% | -- |
| 06/20/2025 06/20/25 | Sold | $750,000 | -6.1% | $979 / Sq Ft |
| 06/03/2025 06/03/25 | Pending | -- | -- | -- |
| 05/22/2025 05/22/25 | For Sale | $799,000 | +45.3% | $1,043 / Sq Ft |
| 02/28/2022 02/28/22 | Sold | $550,000 | 0.0% | $718 / Sq Ft |
| 02/02/2022 02/02/22 | Pending | -- | -- | -- |
| 01/27/2022 01/27/22 | For Sale | $550,000 | +27.6% | $718 / Sq Ft |
| 09/20/2016 09/20/16 | Sold | $431,000 | -4.2% | $563 / Sq Ft |
| 06/19/2016 06/19/16 | Pending | -- | -- | -- |
| 04/12/2016 04/12/16 | For Sale | $450,000 | -- | $587 / Sq Ft |
Tax History Compared to Growth
Tax History
| Year | Tax Paid | Tax Assessment Tax Assessment Total Assessment is a certain percentage of the fair market value that is determined by local assessors to be the total taxable value of land and additions on the property. | Land | Improvement |
|---|---|---|---|---|
| 2025 | $3,233 | $261,590 | $0 | $261,590 |
| 2024 | $3,122 | $261,590 | $0 | $261,590 |
| 2023 | $3,044 | $261,590 | $0 | $261,590 |
| 2022 | $3,016 | $261,590 | $0 | $261,590 |
| 2021 | $3,724 | $309,330 | $0 | $309,330 |
| 2020 | $3,718 | $309,330 | $0 | $309,330 |
| 2019 | $3,755 | $309,330 | $0 | $309,330 |
| 2018 | $3,826 | $309,330 | $0 | $309,330 |
| 2017 | $3,718 | $309,330 | $0 | $309,330 |
| 2016 | $3,659 | $309,330 | $0 | $309,330 |
| 2015 | $3,444 | $288,820 | $0 | $288,820 |
| 2014 | $3,358 | $288,820 | $0 | $288,820 |
Agents Affiliated with this Home
-
J
Seller's Agent in 2025
Jennifer Marrelli
Compass Connecticut, LLC
-
Concetta Fazio
C
Seller's Agent in 2025
Concetta Fazio
BHHS New England Properties
(917) 697-1637
1 in this area
13 Total Sales
-
M
Seller's Agent in 2022
Michael Parelli
New England Land Company
-
O
Buyer's Agent in 2022
OUT-OF-TOWN BROKER
FOREIGN LISTING
-
Peter Janis

Seller's Agent in 2016
Peter Janis
BHHS New England Properties
(203) 249-1013
7 in this area
61 Total Sales
-
Wende Foreman

Buyer's Agent in 2016
Wende Foreman
William Pitt Sotheby's Int'l
(203) 968-1500
1 in this area
44 Total Sales
About Greenwich Lodge
Map
Source: Greenwich Association of REALTORS®
MLS Number: 122851
APN: GREE-000007-000000-002419-S000000
- 47 Lafayette Place Unit 3G
- 20 Church St Unit B62
- 20 Church St Unit A34
- 63 Church St Unit A
- 56 Sherwood Place Unit 8
- 65 Sherwood Place
- 6 Perryridge Rd
- 30 Milbank Ave
- 68 Dearfield Dr
- 2 Putnam Park
- 75 Mason St
- 9 Carleton St
- 56 Putnam Park
- 19 Putnam Park
- 35 Skylark Rd
- 101 Lewis St Unit E
- 6 Benedict Place
- 30 Evergreen Rd
- 190 Lake Ave
- 182 Milbank Ave Unit 3
