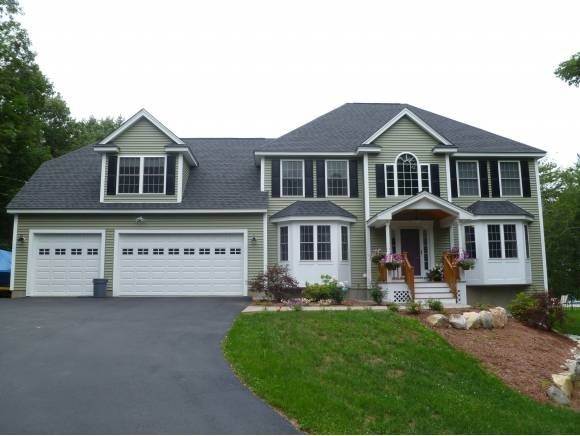47 Laurel Crest Dr Brookline, NH 03033
Brookline NeighborhoodHighlights
- Basketball Court
- In Ground Pool
- Colonial Architecture
- Richard Maghakian Memorial School Rated A
- RV Access or Parking
- Countryside Views
About This Home
As of April 2023WELCOME HOME to this custom built 4 bd 3 bth Colonial with 3 car garage and heated in ground pool and 2.5 acres private yard!This home boasts extraordinary details along with lots of extra amenities.Walk in the front door to a 2 story foyer w/palladium window,french doors lead to the office and gleaming 4inch hickory floors throughout most of the home. The kitchen features a six burner/two oven stainless steel commercial stove with grill, built-in stainless steel refrigerator,custom cabinets,designer glass backsplash and unique Brazilian granite countertops.Ceramic tile baths with granite vanities and double sinks in both upstairs baths.So many ugrades! Central air,tankless water heater,generator wired,multi-zoned cooling & heating,central vac,irrigation system,alarm system,ceiling fans in all bedrooms,walk in closets,2nd floor laundry,4th bd/bonus room wired for surround,trex deck wired for sound system,beautiful antique fireplace mantel,and full unfinished walkout basement.
Last Agent to Sell the Property
Rebecca Spires
Coldwell Banker Realty Bedford NH Brokerage Phone: 603-471-0777
Home Details
Home Type
- Single Family
Est. Annual Taxes
- $11,818
Year Built
- Built in 2009
Lot Details
- 2.46 Acre Lot
- Property has an invisible fence for dogs
- Landscaped
- Lot Sloped Up
- Irrigation
Parking
- 3 Car Attached Garage
- Dry Walled Garage
- RV Access or Parking
Home Design
- Colonial Architecture
- Concrete Foundation
- Wood Frame Construction
- Architectural Shingle Roof
- Vinyl Siding
- Radon Mitigation System
Interior Spaces
- 3,060 Sq Ft Home
- 2-Story Property
- Central Vacuum
- Ceiling Fan
- Gas Fireplace
- Window Screens
- Dining Area
- Countryside Views
- Attic
Kitchen
- Open to Family Room
- Walk-In Pantry
- Double Oven
- Gas Range
- Range Hood
- Dishwasher
Flooring
- Wood
- Brick
- Carpet
- Ceramic Tile
Bedrooms and Bathrooms
- 4 Bedrooms
- En-Suite Primary Bedroom
- Walk-In Closet
- Bathroom on Main Level
Laundry
- Laundry on upper level
- Washer and Dryer Hookup
Basement
- Walk-Out Basement
- Basement Fills Entire Space Under The House
- Connecting Stairway
Home Security
- Home Security System
- Carbon Monoxide Detectors
- Fire and Smoke Detector
Outdoor Features
- In Ground Pool
- Basketball Court
- Deck
- Covered patio or porch
Schools
- Richard Maghakian Memorial Elementary School
- Hollis Brookline Middle Sch
- Hollis-Brookline High School
Utilities
- Zoned Heating and Cooling
- Heating System Uses Gas
- Generator Hookup
- 200+ Amp Service
- Private Water Source
- Drilled Well
- Tankless Water Heater
- Septic Tank
- Leach Field
- High Speed Internet
- Cable TV Available
Community Details
- Laurelcrest Estates Subdivision
Listing and Financial Details
- Tax Lot 39
Map
Home Values in the Area
Average Home Value in this Area
Property History
| Date | Event | Price | Change | Sq Ft Price |
|---|---|---|---|---|
| 04/21/2023 04/21/23 | Sold | $935,000 | +6.9% | $236 / Sq Ft |
| 03/11/2023 03/11/23 | Pending | -- | -- | -- |
| 03/08/2023 03/08/23 | For Sale | $874,900 | +106.8% | $221 / Sq Ft |
| 05/29/2012 05/29/12 | Sold | $423,000 | -0.5% | $138 / Sq Ft |
| 04/02/2012 04/02/12 | Pending | -- | -- | -- |
| 03/16/2012 03/16/12 | For Sale | $425,000 | -- | $139 / Sq Ft |
Tax History
| Year | Tax Paid | Tax Assessment Tax Assessment Total Assessment is a certain percentage of the fair market value that is determined by local assessors to be the total taxable value of land and additions on the property. | Land | Improvement |
|---|---|---|---|---|
| 2024 | $19,406 | $858,300 | $221,700 | $636,600 |
| 2023 | $17,488 | $841,600 | $221,700 | $619,900 |
| 2022 | $15,083 | $507,500 | $133,500 | $374,000 |
| 2021 | $14,504 | $507,500 | $133,500 | $374,000 |
| 2020 | $14,109 | $507,500 | $133,500 | $374,000 |
| 2019 | $15,159 | $507,500 | $133,500 | $374,000 |
| 2018 | $14,904 | $504,200 | $133,500 | $370,700 |
| 2017 | $13,436 | $407,900 | $107,900 | $300,000 |
| 2016 | $13,161 | $404,200 | $107,900 | $296,300 |
| 2015 | $12,550 | $404,200 | $107,900 | $296,300 |
| 2014 | $13,278 | $404,200 | $107,900 | $296,300 |
| 2013 | $12,478 | $394,500 | $107,900 | $286,600 |
Mortgage History
| Date | Status | Loan Amount | Loan Type |
|---|---|---|---|
| Open | $926,500 | Stand Alone Refi Refinance Of Original Loan | |
| Closed | $900,000 | Purchase Money Mortgage | |
| Previous Owner | $185,000 | Credit Line Revolving | |
| Previous Owner | $430,000 | Stand Alone Refi Refinance Of Original Loan | |
| Previous Owner | $428,000 | Stand Alone Refi Refinance Of Original Loan | |
| Previous Owner | $370,000 | Unknown | |
| Previous Owner | $381,000 | Unknown | |
| Previous Owner | $100,000 | Unknown | |
| Previous Owner | $252,000 | No Value Available |
Deed History
| Date | Type | Sale Price | Title Company |
|---|---|---|---|
| Warranty Deed | $935,000 | None Available | |
| Warranty Deed | $935,000 | None Available | |
| Warranty Deed | -- | -- | |
| Warranty Deed | -- | -- | |
| Warranty Deed | $423,000 | -- | |
| Warranty Deed | $423,000 | -- | |
| Warranty Deed | $315,000 | -- | |
| Warranty Deed | $315,000 | -- |
Source: PrimeMLS
MLS Number: 4140858
APN: BRKL-000001J-000000-000039-000016

