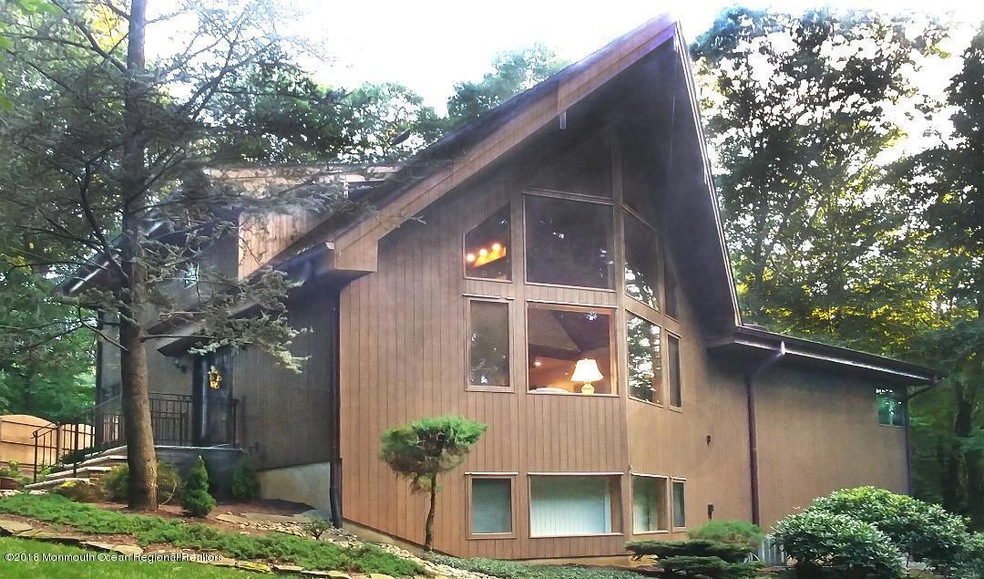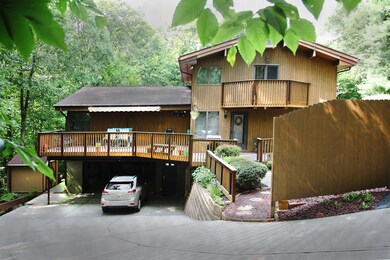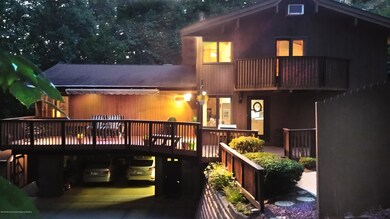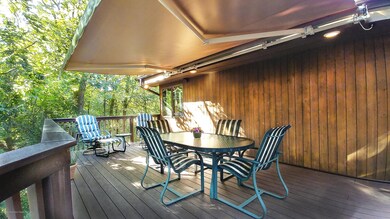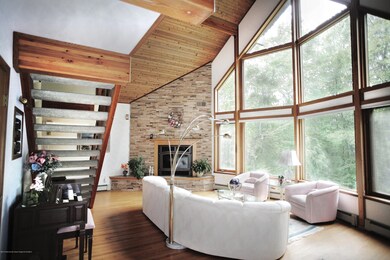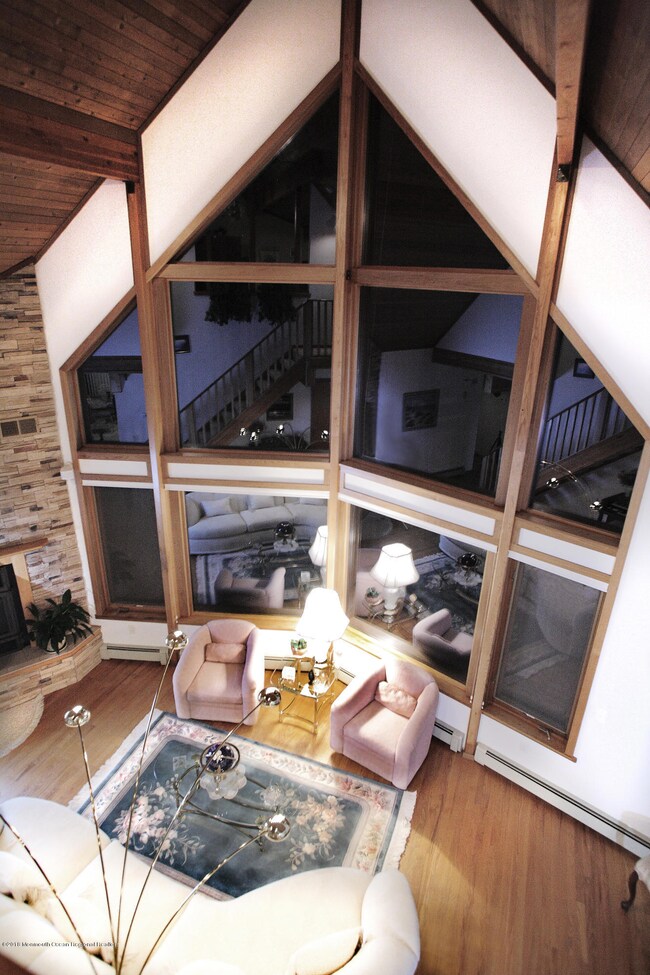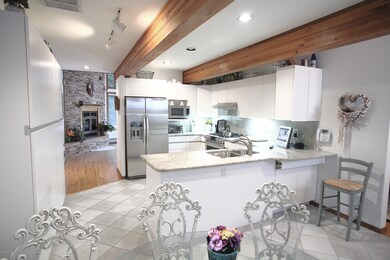
$1,100,000
- 5 Beds
- 3.5 Baths
- 3,740 Sq Ft
- 25 Deer Path
- Holmdel, NJ
Great location, custom home on 1 acre lot full of character - 5 bedrooms 3.5 baths (w/master suite on 1st fl), stunning backyard w/Pugliese pool, spa, waterfall, pool house w/full bath, bar, Tennessee stone patio and surround great for entertaining and relax. Charming, one and only loft w/oak spiral stairs, massive windows over look sun-drenched and woodsy backyard with endless greenery views.
Nancy Cheng KELLER WILLIAMS WEST MONMOUTH
