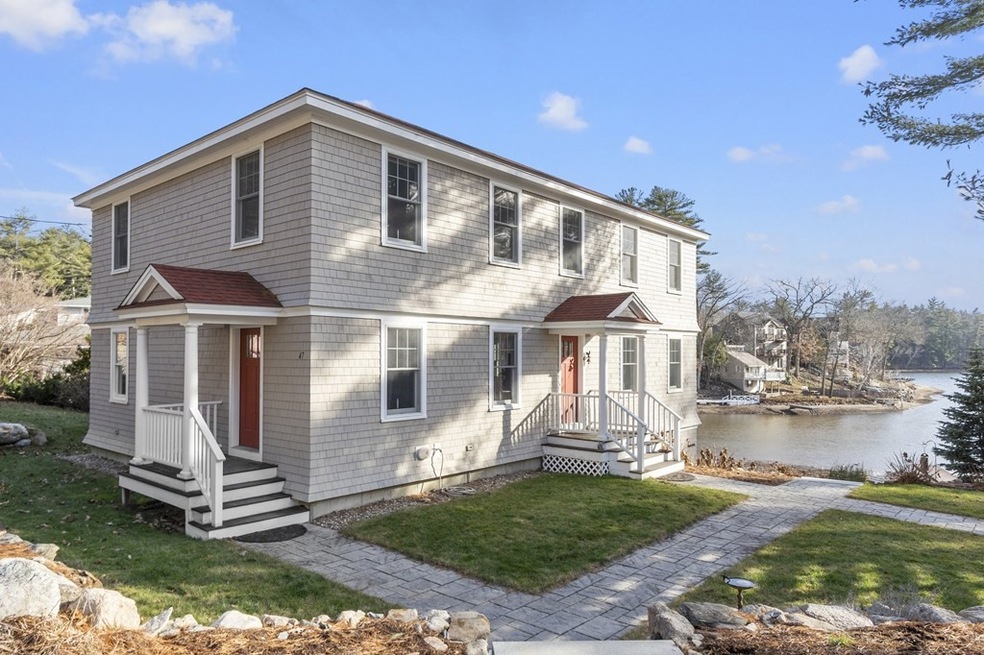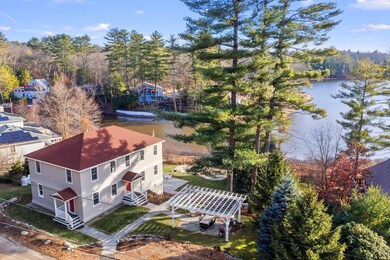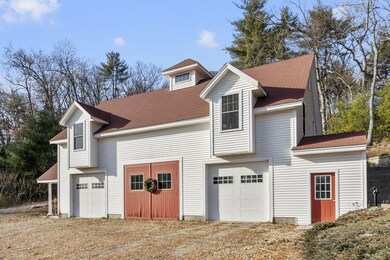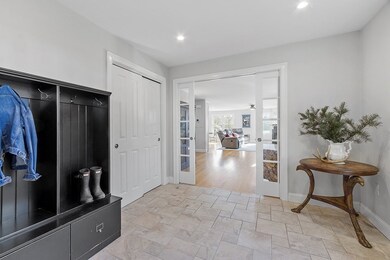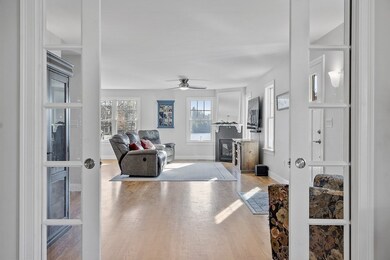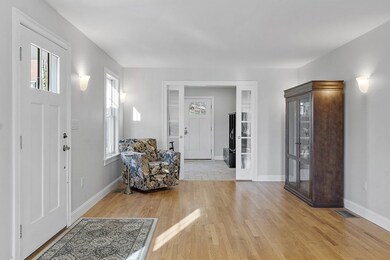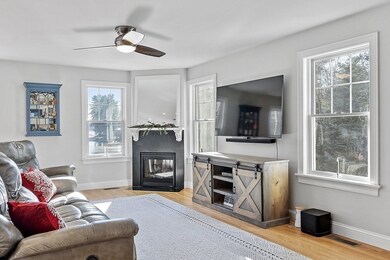
47 Lower Dam Way Dunstable, MA 01827
Highlights
- Golf Course Community
- Community Stables
- Medical Services
- Groton Dunstable Regional High School Rated A
- Barn or Stable
- Scenic Views
About This Home
As of February 2023Waterfront/ beachfront living at its best. This young (2017) 3BR/ 3.5 Bath Nantucket style Colonial overlooks breathtaking views of Massapoag Pond. Quintessential serenity boasts throughout this home's open concept floor plan, allowing for multilevel entertainment. Sizable MB, complete with tiled shower and custom cabinet walk-in closet adorn the 2nd floor. Hardwood flooring, tiles, stainless steel appliances, granite countertops, range hoods throughout this homes TWO separate kitchens. Lower level kitchen allows you to easily entertain guests with beautiful slider doors that exit onto the spacious patio. If sand between your toes is what you want, continue onwards to your private beach, complete with dock. Morning coffee at sunrise, water sports, beach yoga, BBQ with friends/family, cocktails at sunset, the possibilities are endless. Also located on the 1.06 acre property is an impressive, oversized 27X54 detached garage, with above attic/loft open space.
Last Agent to Sell the Property
Barrett Sotheby's International Realty Listed on: 12/07/2022
Home Details
Home Type
- Single Family
Est. Annual Taxes
- $12,279
Year Built
- Built in 2017
Lot Details
- 1.06 Acre Lot
- Waterfront
- Property fronts a private road
- Near Conservation Area
- Stone Wall
- Sprinkler System
Parking
- 3 Car Detached Garage
- Parking Storage or Cabinetry
- Workshop in Garage
- Garage Door Opener
- Unpaved Parking
- Open Parking
- Off-Street Parking
Home Design
- Colonial Architecture
- Frame Construction
- Shingle Roof
- Concrete Perimeter Foundation
Interior Spaces
- 3,600 Sq Ft Home
- Open Floorplan
- Ceiling Fan
- Recessed Lighting
- Insulated Windows
- French Doors
- Insulated Doors
- Mud Room
- Living Room with Fireplace
- Scenic Vista Views
Kitchen
- Range<<rangeHoodToken>>
- <<microwave>>
- Dishwasher
- Stainless Steel Appliances
- Kitchen Island
- Solid Surface Countertops
Flooring
- Wood
- Laminate
- Ceramic Tile
Bedrooms and Bathrooms
- 3 Bedrooms
- Primary bedroom located on second floor
- Walk-In Closet
- Dressing Area
- Dual Vanity Sinks in Primary Bathroom
- Separate Shower
- Linen Closet In Bathroom
Laundry
- Laundry on upper level
- Laundry in Bathroom
- Dryer
- Washer
Basement
- Basement Fills Entire Space Under The House
- Exterior Basement Entry
Outdoor Features
- Water Access
- Patio
- Porch
Schools
- Swallow Union Elementary School
- Gdrms Middle School
- Gdrhs High School
Utilities
- Forced Air Heating and Cooling System
- 2 Cooling Zones
- 2 Heating Zones
- Heating System Uses Propane
- 200+ Amp Service
- Natural Gas Connected
- Private Water Source
- Tankless Water Heater
- Propane Water Heater
- Private Sewer
Additional Features
- Property is near schools
- Barn or Stable
Listing and Financial Details
- Assessor Parcel Number 475959
Community Details
Amenities
- Medical Services
- Shops
Recreation
- Golf Course Community
- Tennis Courts
- Community Pool
- Park
- Community Stables
- Jogging Path
- Bike Trail
Ownership History
Purchase Details
Home Financials for this Owner
Home Financials are based on the most recent Mortgage that was taken out on this home.Similar Homes in the area
Home Values in the Area
Average Home Value in this Area
Purchase History
| Date | Type | Sale Price | Title Company |
|---|---|---|---|
| Warranty Deed | $334,000 | -- |
Mortgage History
| Date | Status | Loan Amount | Loan Type |
|---|---|---|---|
| Open | $620,000 | Stand Alone Refi Refinance Of Original Loan | |
| Closed | $50,000 | Stand Alone Refi Refinance Of Original Loan | |
| Closed | $580,000 | New Conventional | |
| Closed | $225,000 | Stand Alone Second | |
| Closed | $296,000 | No Value Available | |
| Closed | $409,000 | Purchase Money Mortgage | |
| Previous Owner | $17,000 | No Value Available |
Property History
| Date | Event | Price | Change | Sq Ft Price |
|---|---|---|---|---|
| 02/23/2023 02/23/23 | Sold | $1,030,000 | -14.2% | $286 / Sq Ft |
| 12/28/2022 12/28/22 | Pending | -- | -- | -- |
| 12/07/2022 12/07/22 | For Sale | $1,200,000 | +53.8% | $333 / Sq Ft |
| 05/01/2018 05/01/18 | Sold | $780,000 | -4.9% | $223 / Sq Ft |
| 03/05/2018 03/05/18 | Pending | -- | -- | -- |
| 02/25/2018 02/25/18 | For Sale | $819,900 | 0.0% | $234 / Sq Ft |
| 02/19/2018 02/19/18 | Pending | -- | -- | -- |
| 01/10/2018 01/10/18 | For Sale | $819,900 | -- | $234 / Sq Ft |
Tax History Compared to Growth
Tax History
| Year | Tax Paid | Tax Assessment Tax Assessment Total Assessment is a certain percentage of the fair market value that is determined by local assessors to be the total taxable value of land and additions on the property. | Land | Improvement |
|---|---|---|---|---|
| 2025 | $14,172 | $1,030,700 | $334,400 | $696,300 |
| 2024 | $13,537 | $969,700 | $306,600 | $663,100 |
| 2023 | $13,274 | $886,700 | $306,600 | $580,100 |
| 2022 | $12,279 | $805,200 | $306,600 | $498,600 |
| 2021 | $12,627 | $769,500 | $306,500 | $463,000 |
| 2020 | $12,504 | $742,500 | $296,900 | $445,600 |
| 2019 | $12,256 | $718,400 | $296,900 | $421,500 |
| 2018 | $9,424 | $315,700 | $179,500 | $136,200 |
| 2017 | $5,348 | $314,200 | $179,500 | $134,700 |
| 2016 | $5,147 | $311,000 | $179,500 | $131,500 |
Agents Affiliated with this Home
-
Gretchen Archambault
G
Seller's Agent in 2023
Gretchen Archambault
Barrett Sotheby's International Realty
(978) 505-5990
1 in this area
21 Total Sales
-
Betsy Dorr

Buyer's Agent in 2023
Betsy Dorr
Barrett Sotheby's International Realty
(617) 429-4865
1 in this area
74 Total Sales
-
Rachel Brock

Seller's Agent in 2018
Rachel Brock
Compass
(617) 513-7984
10 in this area
185 Total Sales
-
Ryan Kiley

Seller Co-Listing Agent in 2018
Ryan Kiley
Compass
(978) 877-2439
69 Total Sales
Map
Source: MLS Property Information Network (MLS PIN)
MLS Number: 73062081
APN: DUNS M:0013 B:0042 L:0
