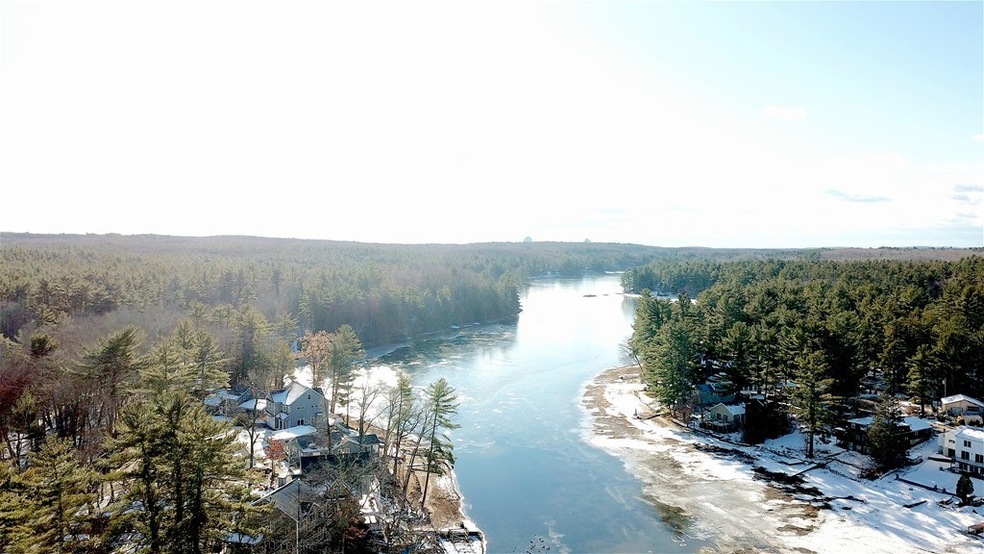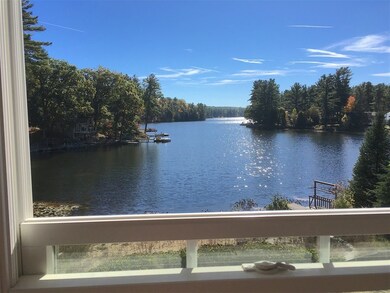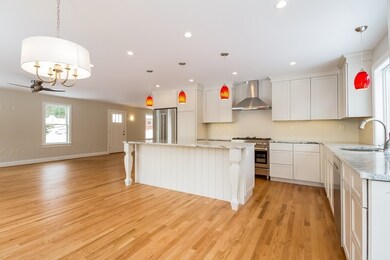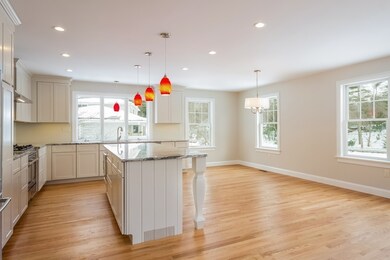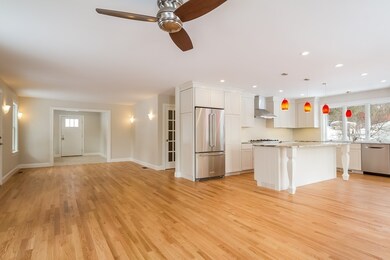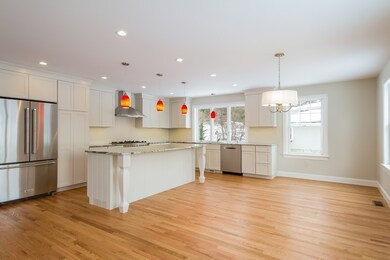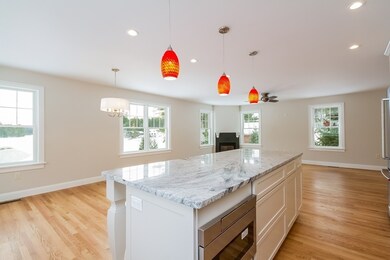
47 Lower Dam Way Dunstable, MA 01827
Highlights
- Barn or Stable
- Pond View
- Wood Flooring
- Groton Dunstable Regional High School Rated A
- Landscaped Professionally
- Porch
About This Home
As of February 2023Beautiful New Construction Nantucket Style Colonial WaterFront Property on Massapoag Pond w/Detached 3 car garage-barn. Panoramic water views boasted from every window on the back side of this house. Close attention to detail and top notch quality can be seen in every corner of this home. Very open concept 1st flr w/fireplaced LR & massive EIK. Kitchen equipped w/5 burner gas stove & DBL ovens, upgrade cabinets/granite, & oversized island. 1st flr BDRM w/access to full bath is great for guests! Lower Level offers another full EIK, family room-bonus area w/walk out and sliders onto 20X30 back patio, & a spare room. Large master suite provides lots of possibilities & features a walk-in closet w/built-ins, a gorgeous full bathroom with private powder room, double sink vanity & grand tile shower! Another bedroom w/full bath & a laundry room w/organized shelving complete the 2nd floor. 28x40 detached garage w/full story above and an attic/loft. Detailed Specs available upon request.
Home Details
Home Type
- Single Family
Est. Annual Taxes
- $14,172
Year Built
- Built in 2016
Lot Details
- Year Round Access
- Stone Wall
- Landscaped Professionally
Parking
- 3 Car Garage
Interior Spaces
- French Doors
- Pond Views
- Basement
Kitchen
- Range with Range Hood
- Microwave
- Dishwasher
Flooring
- Wood
- Tile
Laundry
- Dryer
- Washer
Outdoor Features
- Mooring
- Patio
- Porch
Horse Facilities and Amenities
- Barn or Stable
Utilities
- Forced Air Heating and Cooling System
- Heating System Uses Propane
- Tankless Water Heater
- Propane Water Heater
- Private Sewer
- Cable TV Available
Ownership History
Purchase Details
Home Financials for this Owner
Home Financials are based on the most recent Mortgage that was taken out on this home.Similar Homes in the area
Home Values in the Area
Average Home Value in this Area
Purchase History
| Date | Type | Sale Price | Title Company |
|---|---|---|---|
| Warranty Deed | $334,000 | -- |
Mortgage History
| Date | Status | Loan Amount | Loan Type |
|---|---|---|---|
| Open | $620,000 | Stand Alone Refi Refinance Of Original Loan | |
| Closed | $50,000 | Stand Alone Refi Refinance Of Original Loan | |
| Closed | $580,000 | New Conventional | |
| Closed | $225,000 | Stand Alone Second | |
| Closed | $296,000 | No Value Available | |
| Closed | $409,000 | Purchase Money Mortgage | |
| Previous Owner | $17,000 | No Value Available |
Property History
| Date | Event | Price | Change | Sq Ft Price |
|---|---|---|---|---|
| 02/23/2023 02/23/23 | Sold | $1,030,000 | -14.2% | $286 / Sq Ft |
| 12/28/2022 12/28/22 | Pending | -- | -- | -- |
| 12/07/2022 12/07/22 | For Sale | $1,200,000 | +53.8% | $333 / Sq Ft |
| 05/01/2018 05/01/18 | Sold | $780,000 | -4.9% | $223 / Sq Ft |
| 03/05/2018 03/05/18 | Pending | -- | -- | -- |
| 02/25/2018 02/25/18 | For Sale | $819,900 | 0.0% | $234 / Sq Ft |
| 02/19/2018 02/19/18 | Pending | -- | -- | -- |
| 01/10/2018 01/10/18 | For Sale | $819,900 | -- | $234 / Sq Ft |
Tax History Compared to Growth
Tax History
| Year | Tax Paid | Tax Assessment Tax Assessment Total Assessment is a certain percentage of the fair market value that is determined by local assessors to be the total taxable value of land and additions on the property. | Land | Improvement |
|---|---|---|---|---|
| 2025 | $14,172 | $1,030,700 | $334,400 | $696,300 |
| 2024 | $13,537 | $969,700 | $306,600 | $663,100 |
| 2023 | $13,274 | $886,700 | $306,600 | $580,100 |
| 2022 | $12,279 | $805,200 | $306,600 | $498,600 |
| 2021 | $12,627 | $769,500 | $306,500 | $463,000 |
| 2020 | $12,504 | $742,500 | $296,900 | $445,600 |
| 2019 | $12,256 | $718,400 | $296,900 | $421,500 |
| 2018 | $9,424 | $315,700 | $179,500 | $136,200 |
| 2017 | $5,348 | $314,200 | $179,500 | $134,700 |
| 2016 | $5,147 | $311,000 | $179,500 | $131,500 |
Agents Affiliated with this Home
-
Gretchen Archambault
G
Seller's Agent in 2023
Gretchen Archambault
Barrett Sotheby's International Realty
(978) 505-5990
1 in this area
21 Total Sales
-
Betsy Dorr

Buyer's Agent in 2023
Betsy Dorr
Barrett Sotheby's International Realty
(617) 429-4865
1 in this area
74 Total Sales
-
Rachel Brock

Seller's Agent in 2018
Rachel Brock
Compass
(617) 513-7984
10 in this area
184 Total Sales
-
Ryan Kiley

Seller Co-Listing Agent in 2018
Ryan Kiley
Compass
(978) 877-2439
68 Total Sales
Map
Source: MLS Property Information Network (MLS PIN)
MLS Number: 72269433
APN: DUNS M:0013 B:0042 L:0
- 41 Lake St
- 35 Horse Hill St
- 198 Groton St
- 139 Groton St
- 290 Massapoag Rd
- 55 Cross St
- 17 Stonecleave Ln
- 166 Massapoag Rd
- 4 Linwood Ln
- 7 Ohio Rd
- 4 Wilson Way
- 64 Jacques Rd
- 295 Forest St
- 0 Old Dunstable Rd
- 146 Lowell Rd
- 5 Ingalls Rd
- 120 1/2 Lowell Rd
- 120 1/2 Lowell Rd Unit B
- 120 1/2 Lowell Rd Unit A
- 170 Dunstable Rd
