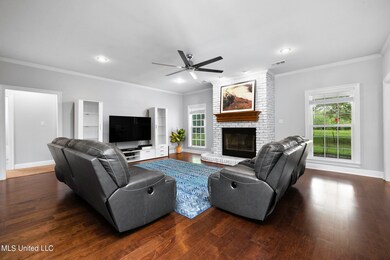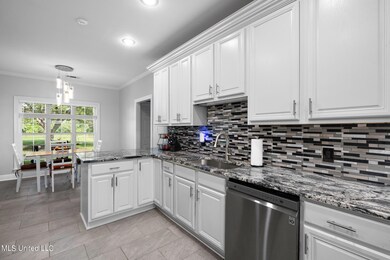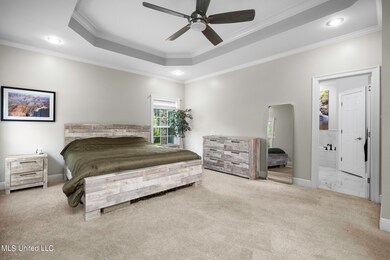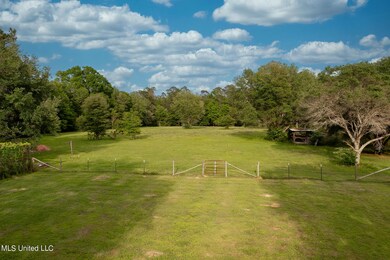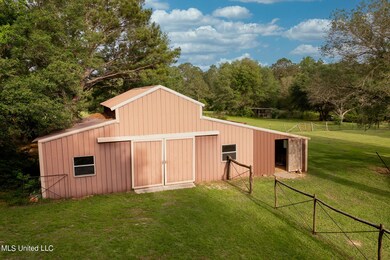
47 Mansfield Rd Picayune, MS 39466
Highlights
- Barn
- Fireplace in Hearth Room
- High Ceiling
- Farm
- Wood Flooring
- Granite Countertops
About This Home
As of August 2024Peaceful place to live! Updated, custom home on almost 15 gorgeous acres in PRC Schools. Everything on your wish list, this 4+ bedroom also has a bonus room with separate entrance: could be 5th bedroom/office/guest room/play room/gaming room/craft room. Home includes breakfast area, dining room, oversized laundry room & wood-burning fireplace. The RV Carport next to the barn stays with property. Tree-lined drive entry, barn/workshop w/full chicken coop & fenced area. Also, separate fenced back yard area for your kids or animals play zone. Live oaks, fruit trees, blueberry bushes & muscadines are some of the amazing additions you will find on property. Small Greenhouse stay with property sale. Pre-qualified or proof of funds a must. Call today for your appt to see this beautiful property.
Last Agent to Sell the Property
DeVore Realty LLC License #B21893 Listed on: 04/18/2024
Last Buyer's Agent
nonmgcmls member
Gulf Coast Association Of Real
Home Details
Home Type
- Single Family
Est. Annual Taxes
- $2,472
Year Built
- Built in 2004
Lot Details
- 15 Acre Lot
- Poultry Coop
- Cross Fenced
- Partially Fenced Property
- Chain Link Fence
- Front Yard
Parking
- 2 Car Attached Garage
- Front Facing Garage
- Circular Driveway
- Gravel Driveway
Home Design
- Brick Exterior Construction
- Slab Foundation
- Composition Roof
- Vinyl Siding
Interior Spaces
- 2,681 Sq Ft Home
- 1-Story Property
- High Ceiling
- Ceiling Fan
- Wood Burning Fireplace
- Fireplace in Hearth Room
- Window Treatments
- Entrance Foyer
Kitchen
- Eat-In Kitchen
- Breakfast Bar
- Range
- Microwave
- Dishwasher
- Granite Countertops
Flooring
- Wood
- Carpet
- Tile
Bedrooms and Bathrooms
- 4 Bedrooms
- Split Bedroom Floorplan
- Dual Closets
- Walk-In Closet
- Double Vanity
- Soaking Tub
- Bathtub Includes Tile Surround
- Separate Shower
Laundry
- Laundry Room
- Washer and Electric Dryer Hookup
Farming
- Barn
- Farm
Utilities
- Central Heating and Cooling System
- Tankless Water Heater
- Septic Tank
Community Details
- No Home Owners Association
- Metes And Bounds Subdivision
Listing and Financial Details
- Assessor Parcel Number 5-16-7-36-000-000-0600
Ownership History
Purchase Details
Home Financials for this Owner
Home Financials are based on the most recent Mortgage that was taken out on this home.Similar Homes in the area
Home Values in the Area
Average Home Value in this Area
Purchase History
| Date | Type | Sale Price | Title Company |
|---|---|---|---|
| Warranty Deed | $440,000 | Pilger Title Co |
Mortgage History
| Date | Status | Loan Amount | Loan Type |
|---|---|---|---|
| Open | $352,000 | Construction |
Property History
| Date | Event | Price | Change | Sq Ft Price |
|---|---|---|---|---|
| 08/28/2024 08/28/24 | Sold | -- | -- | -- |
| 07/16/2024 07/16/24 | Pending | -- | -- | -- |
| 07/08/2024 07/08/24 | Price Changed | $479,000 | -2.0% | $179 / Sq Ft |
| 06/21/2024 06/21/24 | Price Changed | $489,000 | -1.0% | $182 / Sq Ft |
| 06/14/2024 06/14/24 | Price Changed | $494,000 | -1.0% | $184 / Sq Ft |
| 04/18/2024 04/18/24 | For Sale | $499,000 | +47.2% | $186 / Sq Ft |
| 08/27/2020 08/27/20 | Sold | -- | -- | -- |
| 08/21/2020 08/21/20 | Pending | -- | -- | -- |
| 07/17/2020 07/17/20 | For Sale | $339,000 | +13.4% | $126 / Sq Ft |
| 12/20/2018 12/20/18 | Sold | -- | -- | -- |
| 11/08/2018 11/08/18 | Pending | -- | -- | -- |
| 11/01/2018 11/01/18 | For Sale | $299,000 | -- | $112 / Sq Ft |
Tax History Compared to Growth
Tax History
| Year | Tax Paid | Tax Assessment Tax Assessment Total Assessment is a certain percentage of the fair market value that is determined by local assessors to be the total taxable value of land and additions on the property. | Land | Improvement |
|---|---|---|---|---|
| 2024 | $2,718 | $23,804 | $0 | $0 |
| 2023 | $2,718 | $21,438 | $0 | $0 |
| 2022 | $2,390 | $21,161 | $0 | $0 |
| 2021 | $3,949 | $31,234 | $0 | $0 |
| 2020 | $2,381 | $21,122 | $0 | $0 |
| 2019 | $2,309 | $21,086 | $0 | $0 |
| 2018 | $2,294 | $21,096 | $0 | $0 |
| 2017 | $2,143 | $21,074 | $0 | $0 |
| 2016 | $2,143 | $21,074 | $0 | $0 |
| 2015 | $1,959 | $18,715 | $0 | $0 |
| 2014 | $1,939 | $18,539 | $0 | $0 |
Agents Affiliated with this Home
-
B
Seller's Agent in 2024
BETH ANN DEVORE
DeVore Realty LLC
-
n
Buyer's Agent in 2024
nonmgcmls member
Gulf Coast Association Of Real
-
K
Seller's Agent in 2020
Kelsey Templet-Hickman
Templet Realty, LLC
-
R
Seller's Agent in 2018
Rita Tetzlaff
RE/MAX
-
S
Buyer's Agent in 2018
Stephanie Harris
DeVore Realty LLC
Map
Source: MLS United
MLS Number: 4076986
APN: 5-16-7-36-000-000-0600
- 7 Jim Pearson Rd
- 116 Monk Mitchell Rd
- 1298 W Union Rd
- 1452b Caesar Necaise Rd
- 5 Grassland Ct
- 12525 Indian Springs Rd
- 11 S Caesar Oaks
- 6 N Caesar Oaks Dr
- 29 Lost Cove
- 296 Old Creek Rd
- 25215 Karly Dr
- 25541 Broadridge Dr
- 961 Ceasar Rd
- 31 Bear Path
- 1070 W Union Rd
- 1074 W Union Rd
- 52 Oak Dr
- 6 Taos Ln
- 1278 W Union Rd
- 1274 W Union Rd

