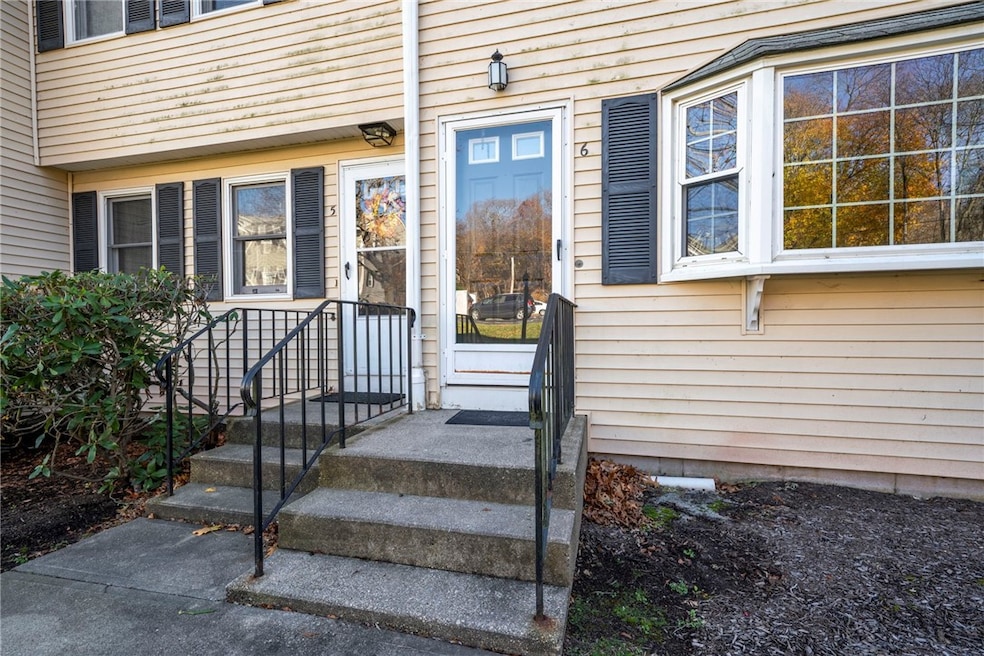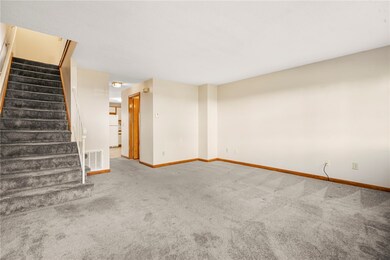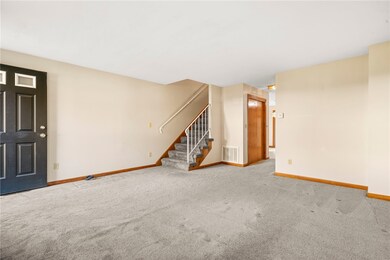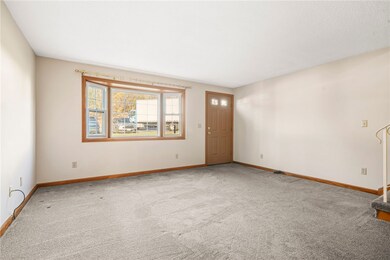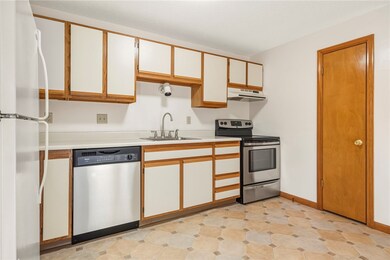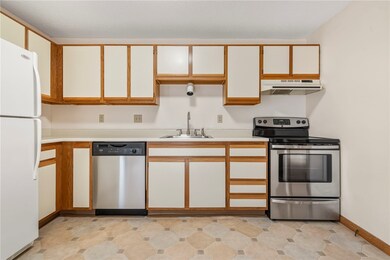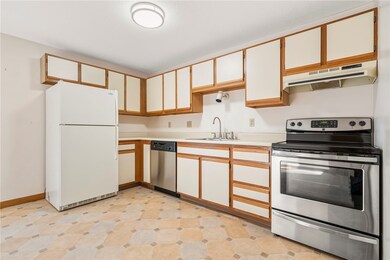47 Morgan Ave Unit 6 Johnston, RI 02919
Thornton NeighborhoodEstimated payment $2,049/month
Highlights
- Bathtub with Shower
- Carpet
- Heating System Uses Gas
- Central Air
About This Home
Welcome to Morgan Estates! This move-in-ready 2-bed, 1.5-bath condo offers comfort, convenience, and room to make it your own. The main level features a bright kitchen that opens to a private back deck, perfect for morning coffee or easy entertaining. The partially finished basement adds flexible bonus space for a home gym, office, or playroom, with in-unit laundry for everyday ease. Two assigned parking spaces keep life simple, and the location puts you minutes from shopping, dining, and highways. With a little TLC, this condo becomes an incredible opportunity to build value in a highly desirable Johnston community
Listing Agent
The Cardillo Collective Team
LAER Realty Partners Listed on: 11/20/2025
Open House Schedule
-
Sunday, November 23, 202511:00 am to 12:00 pm11/23/2025 11:00:00 AM +00:0011/23/2025 12:00:00 PM +00:00Open House, send your buyers!Add to Calendar
Townhouse Details
Home Type
- Townhome
Est. Annual Taxes
- $2,815
Year Built
- Built in 1989
HOA Fees
- $335 Monthly HOA Fees
Home Design
- Entry on the 1st floor
- Vinyl Siding
- Concrete Perimeter Foundation
Interior Spaces
- 2-Story Property
- Carpet
- Laundry in unit
Bedrooms and Bathrooms
- 2 Bedrooms
- Bathtub with Shower
Partially Finished Basement
- Basement Fills Entire Space Under The House
- Interior Basement Entry
Parking
- 2 Parking Spaces
- No Garage
- Assigned Parking
Utilities
- Central Air
- Heating System Uses Gas
- 100 Amp Service
- Gas Water Heater
Listing and Financial Details
- Tax Lot 7-6
- Assessor Parcel Number 47MORGANAV6JOHN
Community Details
Overview
- Association fees include insurance, ground maintenance, parking, sewer, snow removal, trash, water
- 102 Units
Pet Policy
- Pets Allowed
Map
Home Values in the Area
Average Home Value in this Area
Tax History
| Year | Tax Paid | Tax Assessment Tax Assessment Total Assessment is a certain percentage of the fair market value that is determined by local assessors to be the total taxable value of land and additions on the property. | Land | Improvement |
|---|---|---|---|---|
| 2025 | $2,815 | $180,200 | $0 | $180,200 |
| 2024 | $2,757 | $180,200 | $0 | $180,200 |
| 2023 | $2,757 | $180,200 | $0 | $180,200 |
| 2022 | $2,517 | $108,300 | $0 | $108,300 |
| 2021 | $2,517 | $108,300 | $0 | $108,300 |
| 2018 | $2,631 | $95,700 | $0 | $95,700 |
| 2016 | $3,481 | $95,700 | $0 | $95,700 |
| 2015 | $2,641 | $91,100 | $0 | $91,100 |
| 2014 | $2,619 | $91,100 | $0 | $91,100 |
| 2013 | $2,619 | $91,100 | $0 | $91,100 |
Property History
| Date | Event | Price | List to Sale | Price per Sq Ft |
|---|---|---|---|---|
| 11/20/2025 11/20/25 | For Sale | $280,000 | -- | $224 / Sq Ft |
Purchase History
| Date | Type | Sale Price | Title Company |
|---|---|---|---|
| Warranty Deed | $73,000 | -- |
Mortgage History
| Date | Status | Loan Amount | Loan Type |
|---|---|---|---|
| Open | $91,100 | No Value Available | |
| Closed | $100,000 | No Value Available | |
| Closed | $50,000 | No Value Available |
Source: State-Wide MLS
MLS Number: 1400574
APN: JOHN-000008-000007-000006
- 67 Ipswich St
- 0 Ipswich St
- 982 Plainfield St Unit 4
- 53 School St
- 9 Orleans St
- 1189 Plainfield St
- 0 Spruce St
- 73 Maple Ave
- 70 Pocasset St
- 6 Vanner St
- 25 Mills Dr
- 1301 Plainfield St
- 75 Prudence Ave
- 28 Harrington Dr
- 30 Fletcher Ave
- 776 Plainfield St
- 16 River Dr
- 649 Union Ave
- 161 Prudence Ave
- 147 Wales St
- 61 School St
- 12 Monson St Unit 2
- 75 Pocasset St Unit 317
- 75 Pocasset St
- 147 Prudence Ave Unit 3
- 168 Farmington Ave
- 13 Tweed St Unit 3
- 350 Dyer Ave Unit 1
- 50 Clemence St Unit 50
- 53 Clemence St Unit Apartment 1
- 190 Gladstone St Unit 2
- 12 What Cheer Ave
- 17 What Cheer Ave Unit 2
- 121 Central Ave
- 78 Old Oak Ave Unit 2
- 7 Eliza St
- 23 Barrows St
- 37 Old Oak Ave
- 23 Starr St Unit D
- 97 Barrows St
